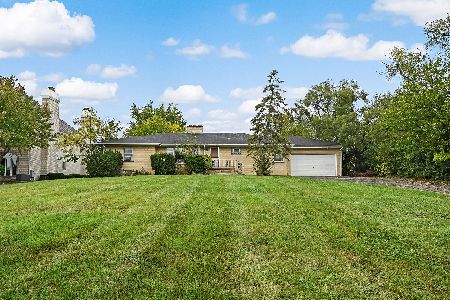11888 Cross Creek Court, Burr Ridge, Illinois 60527
$1,375,000
|
Sold
|
|
| Status: | Closed |
| Sqft: | 5,531 |
| Cost/Sqft: | $271 |
| Beds: | 5 |
| Baths: | 6 |
| Year Built: | 2016 |
| Property Taxes: | $18,443 |
| Days On Market: | 2861 |
| Lot Size: | 0,81 |
Description
Exquisite 5 bedroom / 4.2 bath Mediterranean style home in Burr Ridge's newest Cross Creek development. Built in 2016 on a large lot, this home has a dramatic entry with 8'custom wood arch double doors. The stunning foyer boasts soaring ceilings highlighted by a large chandelier and a double width custom staircase. Open floor plan flows wonderfully from room to room with space incorporating delineation. Master suite on first floor with huge double shower in master bath and soaking tub. Living room has 19' ceilings, oversized fireplace with rich stone mantle, and french doors to back patio. Large eat-in kitchen features custom cabinets, paneled Subzero fridge, Wolf double oven and 48" cook top. Large island with additional prep sink and barreled ceiling in kitchen, master and dining room. Bonus room upstairs for studio or play area. Large basement is unfinished, but roughed-in. Extra storage. Brick paver driveway with over-sized three car garage. Pleasantdale/LT schools.
Property Specifics
| Single Family | |
| — | |
| Mediter./Spanish | |
| 2016 | |
| Full | |
| — | |
| No | |
| 0.81 |
| Cook | |
| — | |
| 0 / Not Applicable | |
| None | |
| Lake Michigan,Public | |
| Public Sewer | |
| 09890938 | |
| 18311090060000 |
Nearby Schools
| NAME: | DISTRICT: | DISTANCE: | |
|---|---|---|---|
|
Grade School
Pleasantdale Elementary School |
107 | — | |
|
High School
Lyons Twp High School |
204 | Not in DB | |
Property History
| DATE: | EVENT: | PRICE: | SOURCE: |
|---|---|---|---|
| 21 Sep, 2018 | Sold | $1,375,000 | MRED MLS |
| 3 Jul, 2018 | Under contract | $1,499,000 | MRED MLS |
| — | Last price change | $1,599,000 | MRED MLS |
| 21 Mar, 2018 | Listed for sale | $1,599,000 | MRED MLS |
Room Specifics
Total Bedrooms: 5
Bedrooms Above Ground: 5
Bedrooms Below Ground: 0
Dimensions: —
Floor Type: Carpet
Dimensions: —
Floor Type: Carpet
Dimensions: —
Floor Type: Carpet
Dimensions: —
Floor Type: —
Full Bathrooms: 6
Bathroom Amenities: Separate Shower,Steam Shower,Double Sink,Full Body Spray Shower,Double Shower,Soaking Tub
Bathroom in Basement: 0
Rooms: Bedroom 5,Study,Bonus Room,Storage
Basement Description: Unfinished,Bathroom Rough-In
Other Specifics
| 3 | |
| Concrete Perimeter | |
| — | |
| Patio, Brick Paver Patio, Storms/Screens | |
| Cul-De-Sac,Landscaped | |
| 35286 | |
| Pull Down Stair,Unfinished | |
| Full | |
| Vaulted/Cathedral Ceilings, Hardwood Floors, First Floor Bedroom, First Floor Laundry, Second Floor Laundry, First Floor Full Bath | |
| Double Oven, Microwave, Dishwasher, Refrigerator, High End Refrigerator, Freezer, Washer, Dryer, Disposal, Stainless Steel Appliance(s), Wine Refrigerator | |
| Not in DB | |
| Street Paved | |
| — | |
| — | |
| Wood Burning, Gas Log, Gas Starter |
Tax History
| Year | Property Taxes |
|---|---|
| 2018 | $18,443 |
Contact Agent
Nearby Similar Homes
Nearby Sold Comparables
Contact Agent
Listing Provided By
Compass












