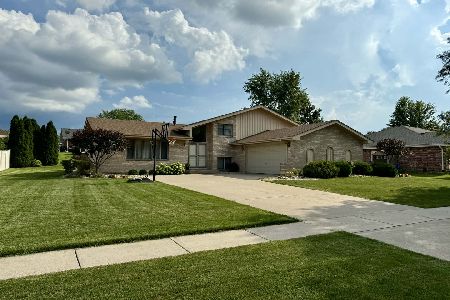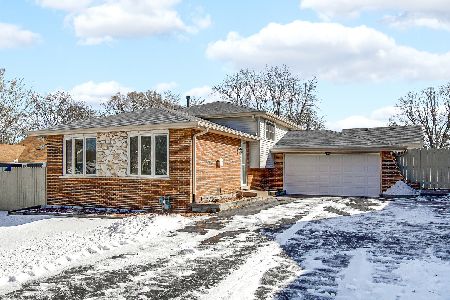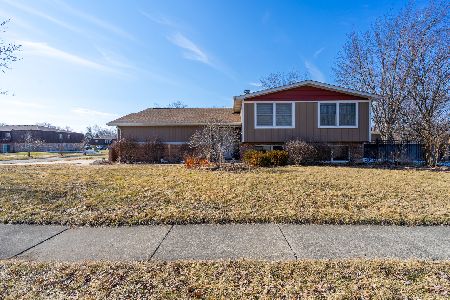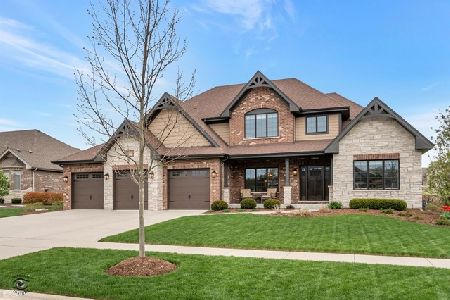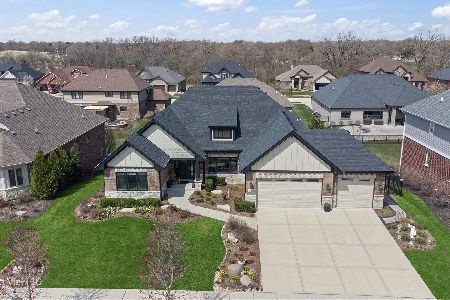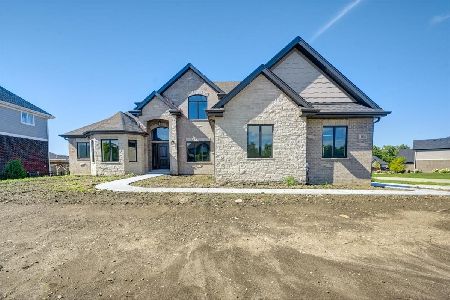11888 Ginger Creek Lane, Mokena, Illinois 60448
$611,200
|
Sold
|
|
| Status: | Closed |
| Sqft: | 3,600 |
| Cost/Sqft: | $182 |
| Beds: | 4 |
| Baths: | 4 |
| Year Built: | 2016 |
| Property Taxes: | $0 |
| Days On Market: | 3445 |
| Lot Size: | 0,00 |
Description
Move into your dream home on one of Mokena's Finest Lots! Absolutely Beautiful Brick/Stone 2 Story on a Wooded Lot with View of Ginger Creek! Executive home with walk out basement! Soaring 2 story great room with gas fireplace! Formal dining room and main floor study. Top of the line kitchen with upgraded custom cabinetry & lighting, island, granite counter tops, & SS appliances. First Floor Master Bedroom Suite! Three large bedrooms and 2 full baths upstairs. Upgrades throughout including hardwood floors, crown molding, and wainscoting. Enjoy the peaceful yard from the large, maintenance free deck and lower level patio. Professionally landscaped with in-ground sprinkler system! Plenty of room for an in-ground pool! Hurry, this one won't last! Builder offers TWO year warranty!! Other lots/floor plans also available!
Property Specifics
| Single Family | |
| — | |
| — | |
| 2016 | |
| — | |
| — | |
| No | |
| — |
| Will | |
| — | |
| 300 / Annual | |
| — | |
| — | |
| — | |
| 09351072 | |
| 08122020000000 |
Property History
| DATE: | EVENT: | PRICE: | SOURCE: |
|---|---|---|---|
| 12 Jun, 2017 | Sold | $611,200 | MRED MLS |
| 30 Apr, 2017 | Under contract | $655,000 | MRED MLS |
| — | Last price change | $659,900 | MRED MLS |
| 21 Sep, 2016 | Listed for sale | $659,900 | MRED MLS |
Room Specifics
Total Bedrooms: 4
Bedrooms Above Ground: 4
Bedrooms Below Ground: 0
Dimensions: —
Floor Type: —
Dimensions: —
Floor Type: —
Dimensions: —
Floor Type: —
Full Bathrooms: 4
Bathroom Amenities: Whirlpool,Separate Shower,Double Sink
Bathroom in Basement: 0
Rooms: —
Basement Description: Unfinished,Exterior Access,Bathroom Rough-In
Other Specifics
| 3 | |
| — | |
| Concrete | |
| — | |
| — | |
| 90X140 | |
| — | |
| — | |
| — | |
| — | |
| Not in DB | |
| — | |
| — | |
| — | |
| — |
Tax History
| Year | Property Taxes |
|---|
Contact Agent
Nearby Similar Homes
Nearby Sold Comparables
Contact Agent
Listing Provided By
Keller Williams Preferred Rlty

