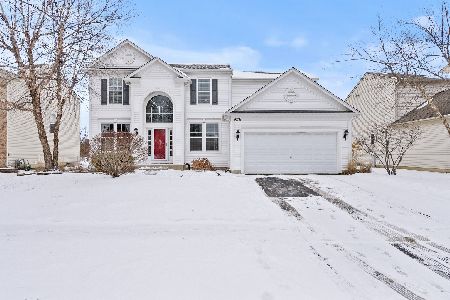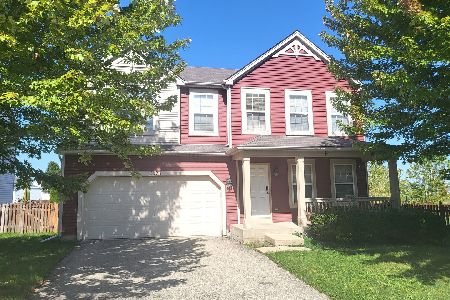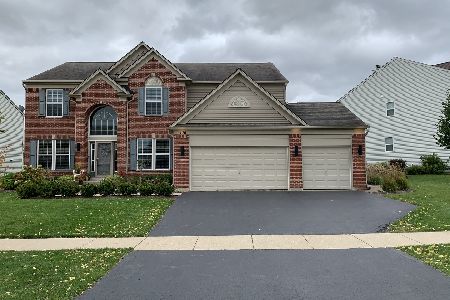1189 Blue Heron Circle, Antioch, Illinois 60002
$320,000
|
Sold
|
|
| Status: | Closed |
| Sqft: | 2,906 |
| Cost/Sqft: | $112 |
| Beds: | 4 |
| Baths: | 4 |
| Year Built: | 2005 |
| Property Taxes: | $0 |
| Days On Market: | 2060 |
| Lot Size: | 0,23 |
Description
You're going to want to come and walk through this beautiful and clean home in the highly desirable Red Wing View Subdivision. No work needed here! With almost 3,000 sq ft, 4 Bedrooms, 3.5 Bathrooms and a fully finished basement (and you're going to want to see the basement in person, trust me), this home is calling your name! The kitchen with large island, granite counter tops, upgraded cabinets and double wall oven, is great for parties and holiday cooking. Hardwood floors throughout the first floor including new hardwood stairs leading up to the second floor. 500 sq ft stamped concrete patio out back is perfect for relaxing during the evenings. Enjoy the spacious master bedroom with hand scraped laminate floors, a bathroom complete with large stand up shower, soaker tub and huge walk in closet, you'll never want to leave your room! The basement is one to behold, fully finished with LARGE wet bar, full bath, storage and wall fish tank, you, your family and all your friends will love spending time down here! Newer roof in 2018. Located right off 173, you are close to just about everything from shopping and dining to 94-tollway access. Schedule your showing today!!
Property Specifics
| Single Family | |
| — | |
| — | |
| 2005 | |
| Full | |
| — | |
| No | |
| 0.23 |
| Lake | |
| Red Wing View | |
| 480 / Annual | |
| Other | |
| Public | |
| Public Sewer, Sewer-Storm | |
| 10748545 | |
| 02152040040000 |
Nearby Schools
| NAME: | DISTRICT: | DISTANCE: | |
|---|---|---|---|
|
Grade School
Hillcrest Elementary School |
34 | — | |
|
Middle School
Antioch Upper Grade School |
34 | Not in DB | |
|
High School
Antioch Community High School |
117 | Not in DB | |
Property History
| DATE: | EVENT: | PRICE: | SOURCE: |
|---|---|---|---|
| 5 Apr, 2013 | Sold | $200,000 | MRED MLS |
| 9 Dec, 2012 | Under contract | $209,900 | MRED MLS |
| 29 Nov, 2012 | Listed for sale | $209,900 | MRED MLS |
| 16 Oct, 2020 | Sold | $320,000 | MRED MLS |
| 5 Aug, 2020 | Under contract | $325,000 | MRED MLS |
| — | Last price change | $330,000 | MRED MLS |
| 16 Jun, 2020 | Listed for sale | $335,000 | MRED MLS |
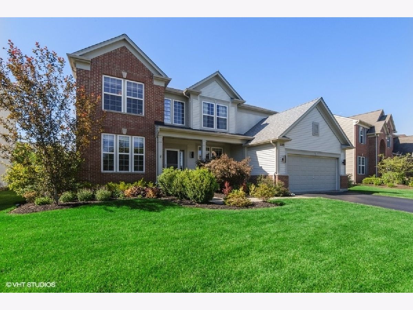
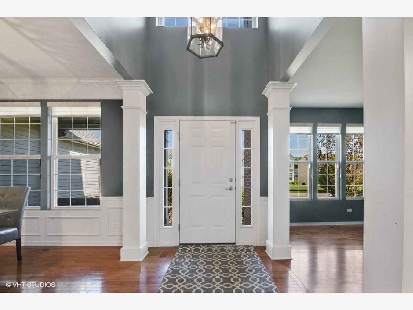
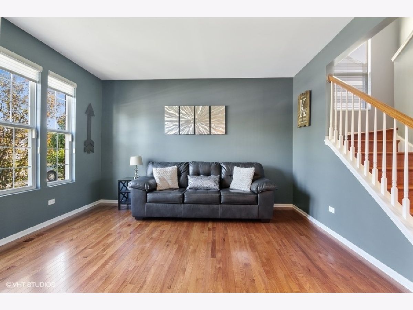
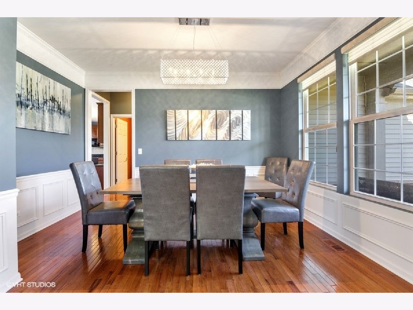
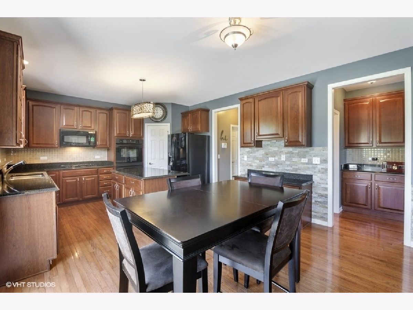
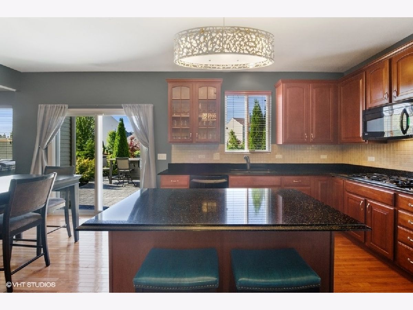
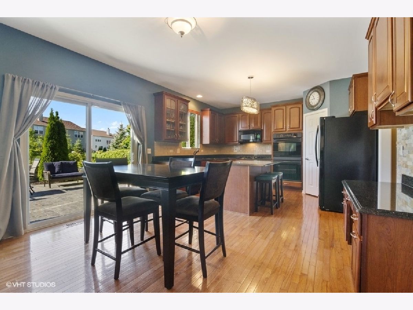
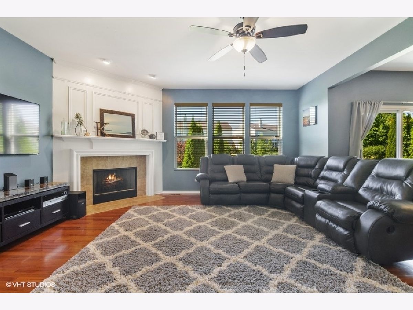
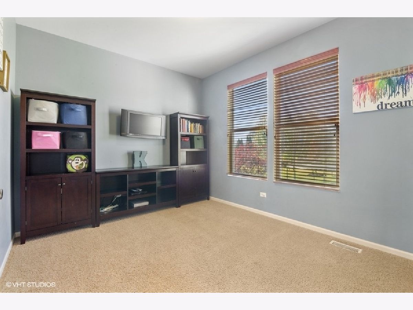
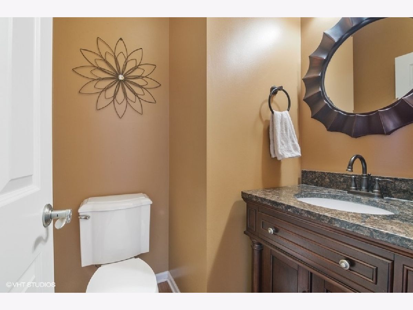
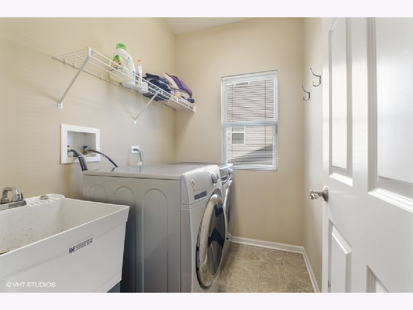
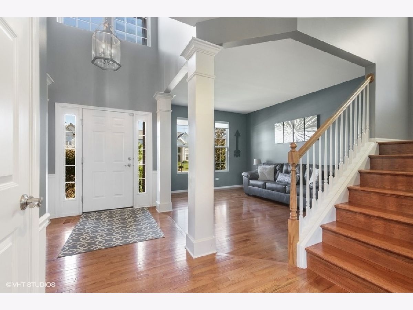
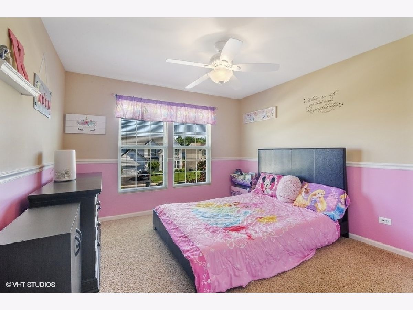
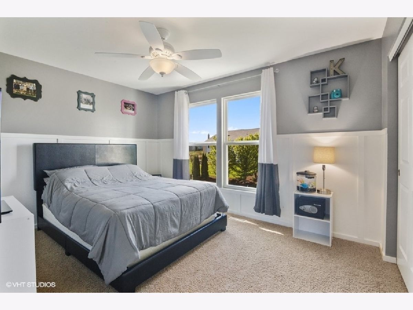
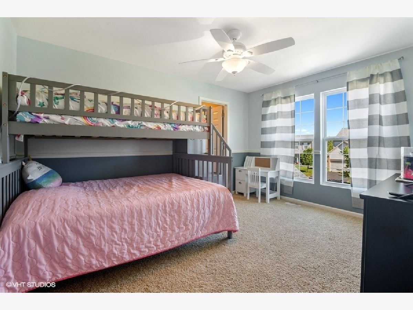
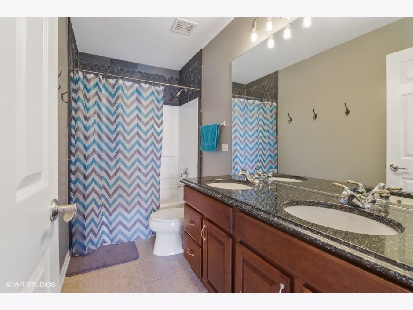
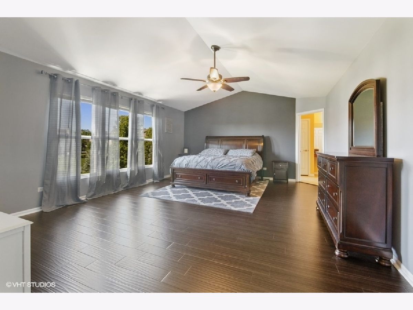
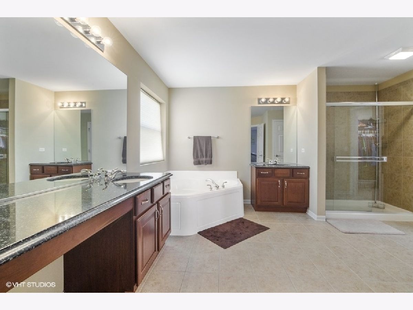
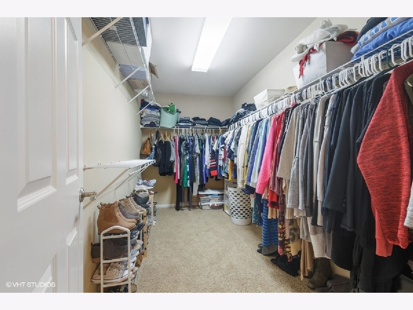
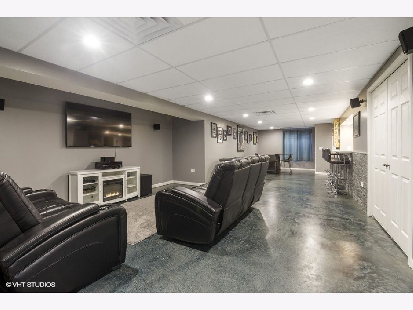
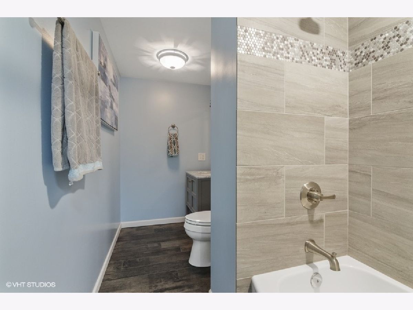
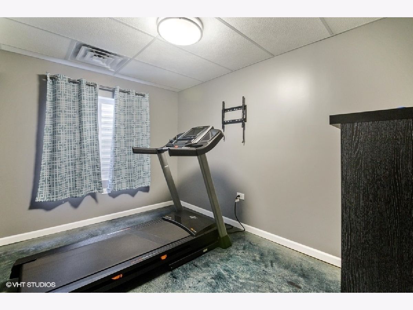
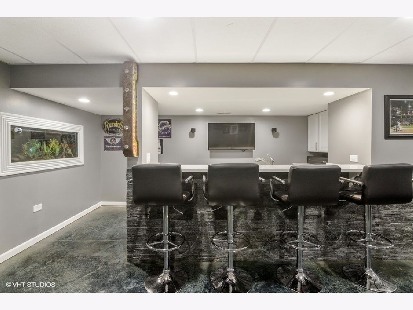
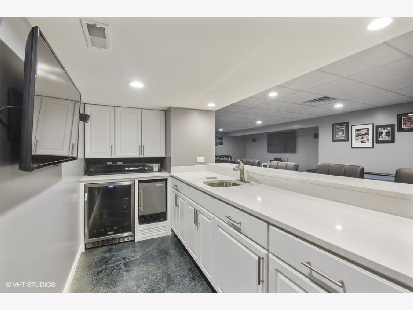
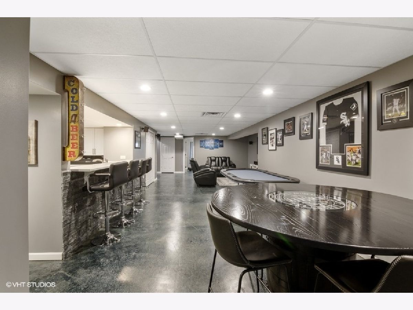
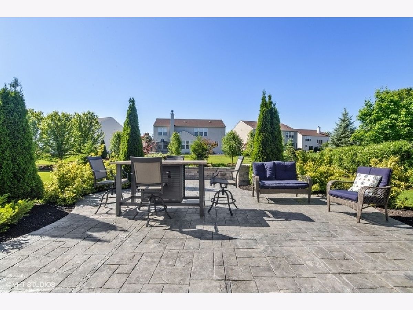
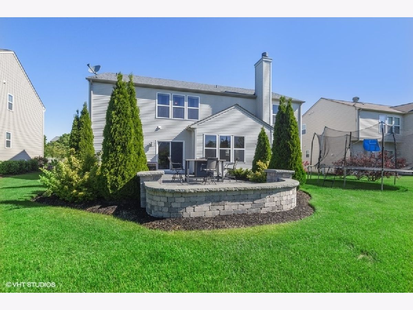
Room Specifics
Total Bedrooms: 4
Bedrooms Above Ground: 4
Bedrooms Below Ground: 0
Dimensions: —
Floor Type: Carpet
Dimensions: —
Floor Type: Carpet
Dimensions: —
Floor Type: Carpet
Full Bathrooms: 4
Bathroom Amenities: Separate Shower,Double Sink,Soaking Tub
Bathroom in Basement: 1
Rooms: Den
Basement Description: Finished
Other Specifics
| 2 | |
| Concrete Perimeter | |
| Asphalt | |
| Porch, Stamped Concrete Patio, Storms/Screens | |
| — | |
| 73 X 135 X 67 X 135 | |
| Unfinished | |
| Full | |
| Bar-Wet, Hardwood Floors, First Floor Laundry, Walk-In Closet(s) | |
| Double Oven, Microwave, Dishwasher, Refrigerator, Washer, Dryer, Disposal, Wine Refrigerator | |
| Not in DB | |
| Park, Lake, Curbs, Sidewalks, Street Lights, Street Paved | |
| — | |
| — | |
| Gas Log |
Tax History
| Year | Property Taxes |
|---|---|
| 2013 | $8,476 |
Contact Agent
Nearby Similar Homes
Nearby Sold Comparables
Contact Agent
Listing Provided By
Keller Williams North Shore West

