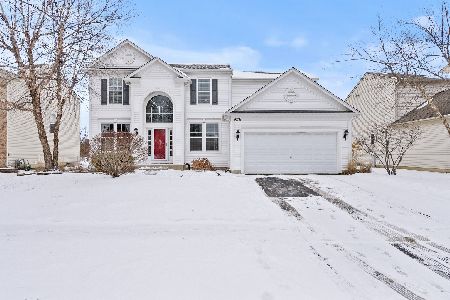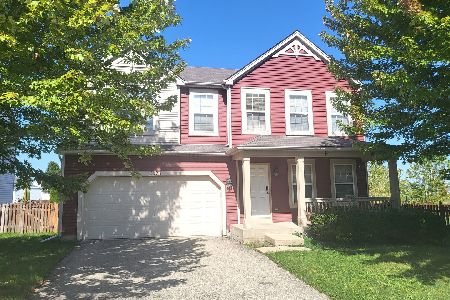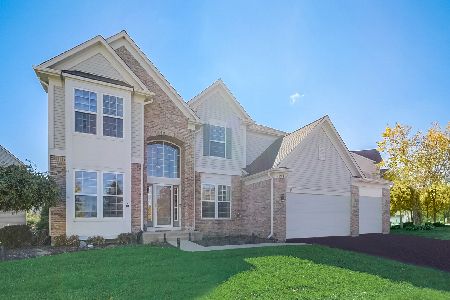1191 Blue Heron Circle, Antioch, Illinois 60002
$347,000
|
Sold
|
|
| Status: | Closed |
| Sqft: | 3,126 |
| Cost/Sqft: | $112 |
| Beds: | 4 |
| Baths: | 4 |
| Year Built: | 2005 |
| Property Taxes: | $12,632 |
| Days On Market: | 2123 |
| Lot Size: | 0,24 |
Description
A MUST SEE! Come and tour this GORGEOUS home in highly desirable Red Wing View that is absolutely turn key! OVER 4500 SQ FT OF LIVING SPACE. One of the largest homes in the subdivision with a spacious 3-Car garage. Stunning custom home with loads of upgrades. Open floor plan with hardwood flooring throughout. Equipped with a high end gourmet kitchen with a large center island, granite countertops, and stainless steel appliances. Plenty of storage and cabinet space. This home is equipped with a large first floor office which can also be used as a 5th bedroom that takes in LOTS of natural sunlight. Large master bedroom with WIC and Luxury bathroom with his and her sinks, soaker tub, and separate shower. Second Floor bathroom was mildly updated recently. Home boasts a pergola, fully landscaped decorative patio, and firepit. Fully finished basement with granite bar and full bathroom. This Urban style basement invites IMMEDIATE entertaining. MOTIVATED SELLER! SCHEDULE YOUR APPOINTMENT TODAY!
Property Specifics
| Single Family | |
| — | |
| — | |
| 2005 | |
| Full | |
| BIRMINGHAM | |
| No | |
| 0.24 |
| Lake | |
| Red Wing View | |
| 485 / Annual | |
| Insurance,Other | |
| Public | |
| Public Sewer, Sewer-Storm | |
| 10690001 | |
| 02152040030000 |
Nearby Schools
| NAME: | DISTRICT: | DISTANCE: | |
|---|---|---|---|
|
Grade School
Antioch Elementary School |
34 | — | |
|
Middle School
Antioch Upper Grade School |
34 | Not in DB | |
|
High School
Antioch Community High School |
117 | Not in DB | |
Property History
| DATE: | EVENT: | PRICE: | SOURCE: |
|---|---|---|---|
| 28 Oct, 2009 | Sold | $239,000 | MRED MLS |
| 1 Oct, 2009 | Under contract | $239,000 | MRED MLS |
| — | Last price change | $250,000 | MRED MLS |
| 25 Nov, 2008 | Listed for sale | $310,000 | MRED MLS |
| 21 Jul, 2015 | Sold | $358,000 | MRED MLS |
| 14 May, 2015 | Under contract | $369,900 | MRED MLS |
| — | Last price change | $374,900 | MRED MLS |
| 8 Apr, 2015 | Listed for sale | $379,900 | MRED MLS |
| 23 Jul, 2020 | Sold | $347,000 | MRED MLS |
| 14 May, 2020 | Under contract | $349,900 | MRED MLS |
| — | Last price change | $359,900 | MRED MLS |
| 14 Apr, 2020 | Listed for sale | $359,900 | MRED MLS |
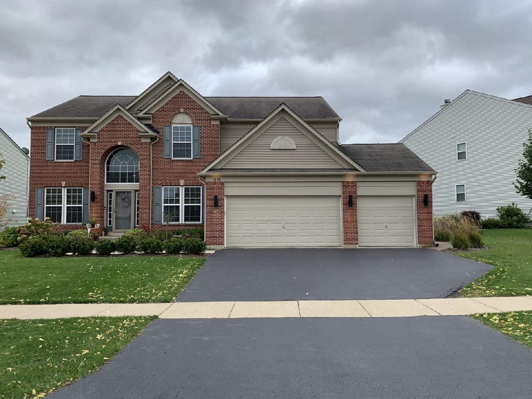
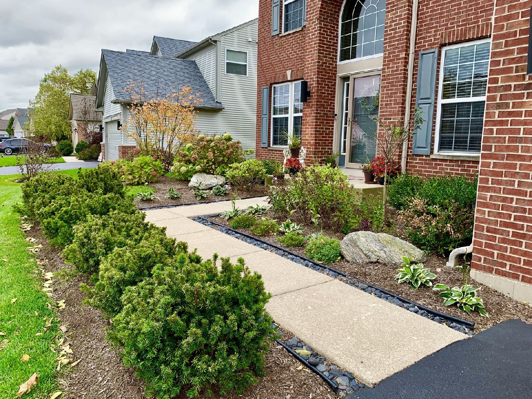
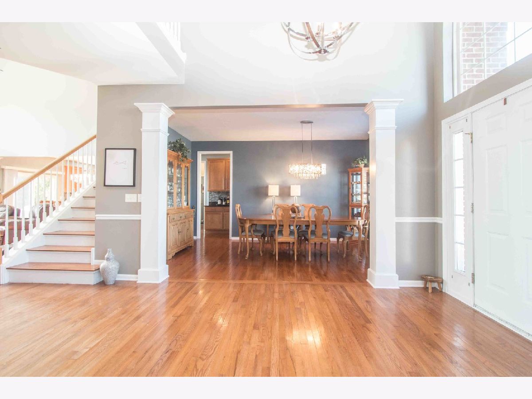
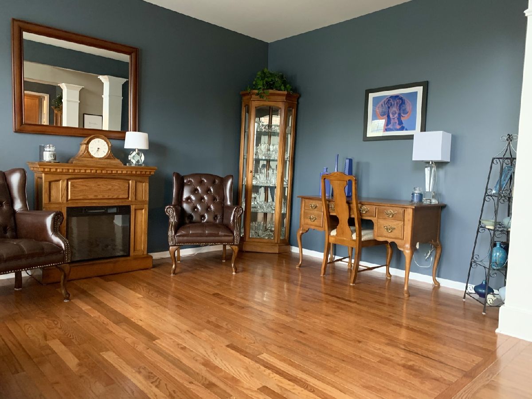
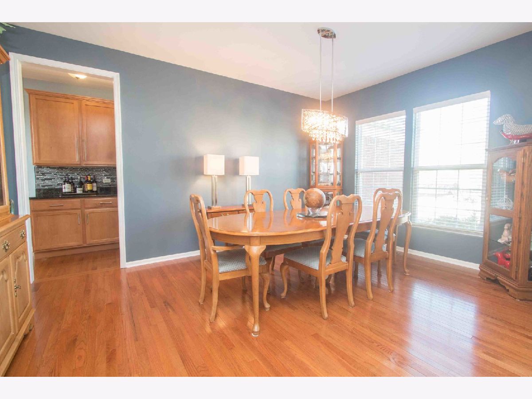
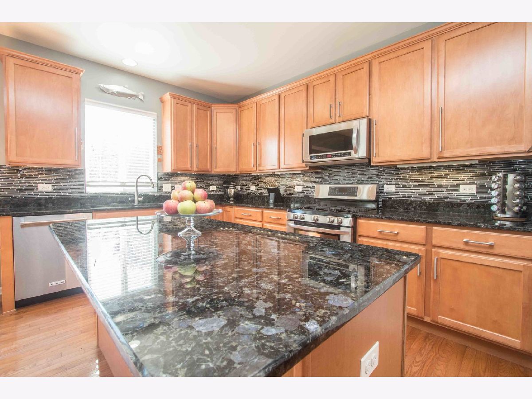

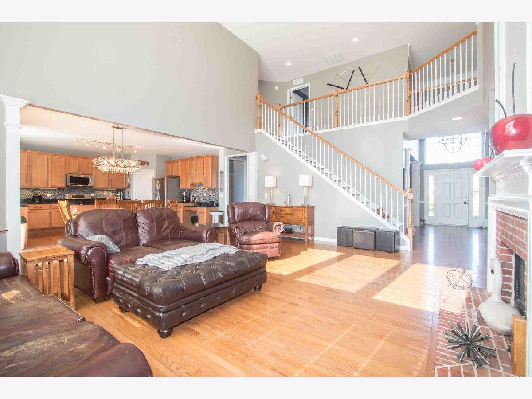

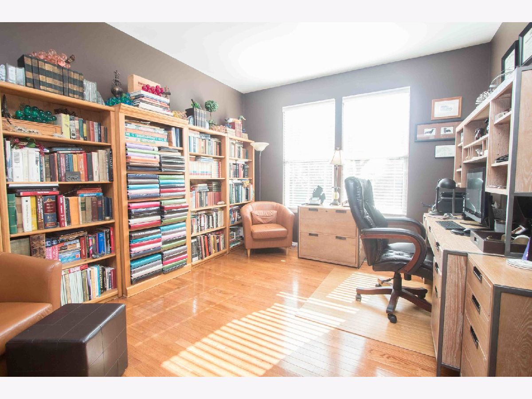
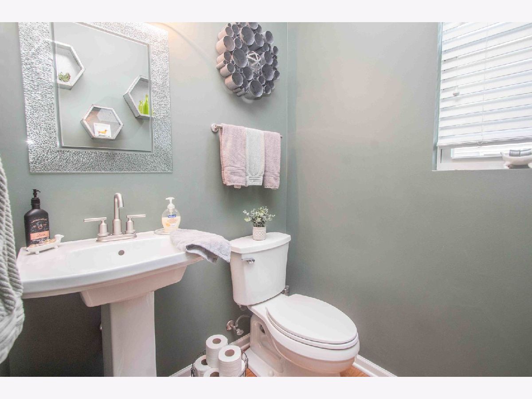
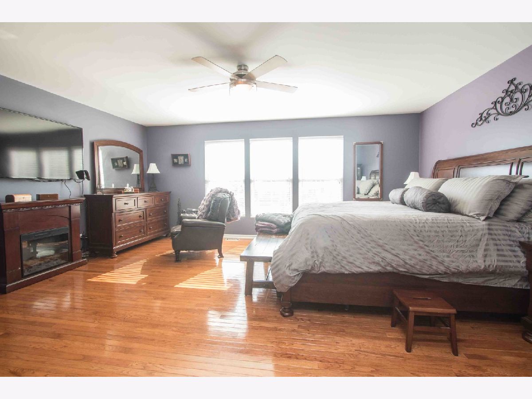
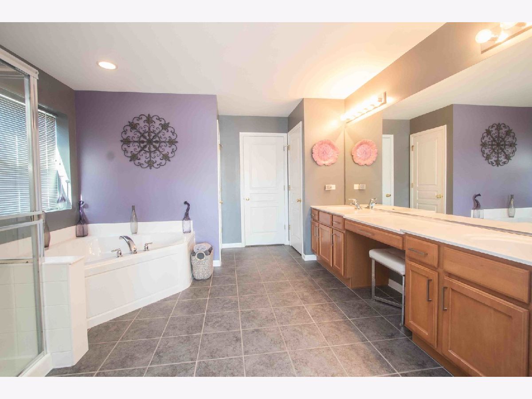

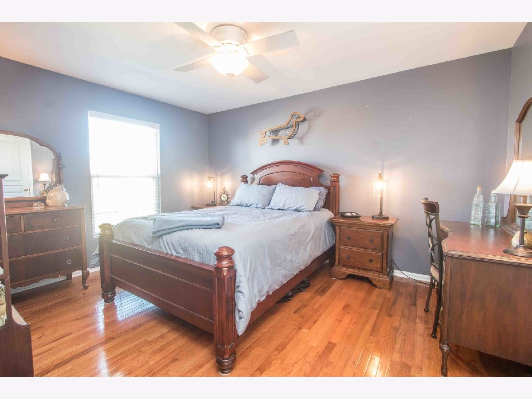
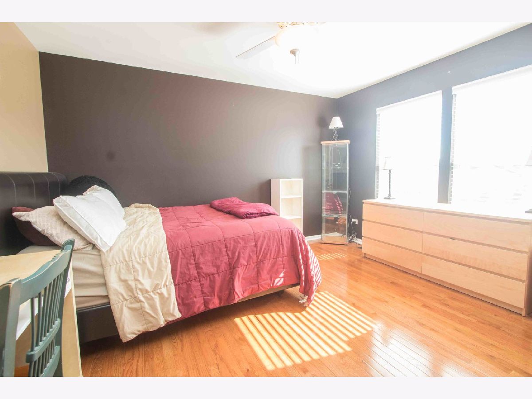
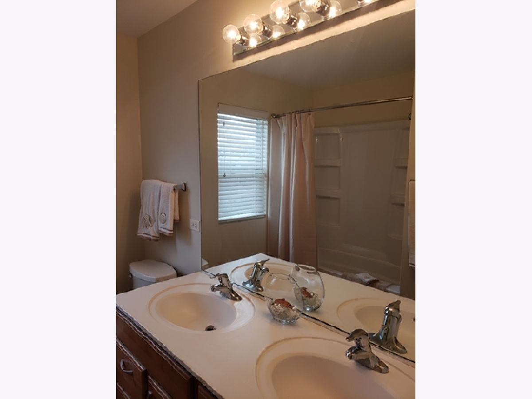

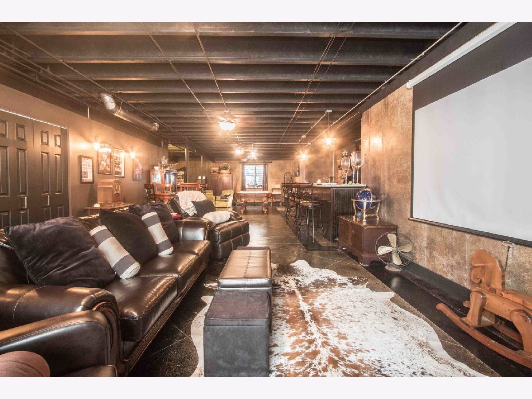

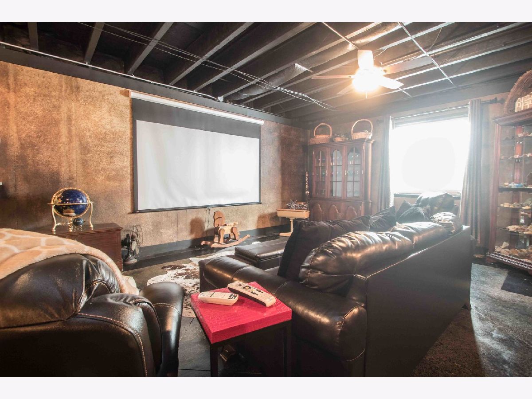

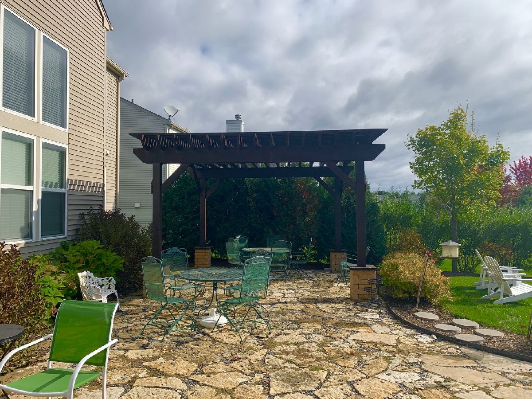


Room Specifics
Total Bedrooms: 4
Bedrooms Above Ground: 4
Bedrooms Below Ground: 0
Dimensions: —
Floor Type: Hardwood
Dimensions: —
Floor Type: Hardwood
Dimensions: —
Floor Type: Hardwood
Full Bathrooms: 4
Bathroom Amenities: —
Bathroom in Basement: 1
Rooms: Den,Recreation Room
Basement Description: Finished
Other Specifics
| 3 | |
| — | |
| — | |
| — | |
| — | |
| 99X138X45X161 | |
| — | |
| Full | |
| Vaulted/Cathedral Ceilings, Bar-Dry, Hardwood Floors, First Floor Laundry | |
| Double Oven, Range, Microwave, Dishwasher, High End Refrigerator, Disposal, Stainless Steel Appliance(s) | |
| Not in DB | |
| — | |
| — | |
| — | |
| — |
Tax History
| Year | Property Taxes |
|---|---|
| 2009 | $9,518 |
| 2015 | $9,608 |
| 2020 | $12,632 |
Contact Agent
Nearby Similar Homes
Nearby Sold Comparables
Contact Agent
Listing Provided By
Jay C Realty, Inc.

