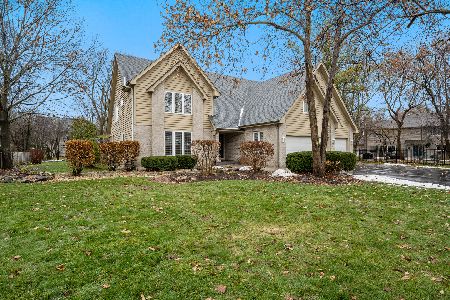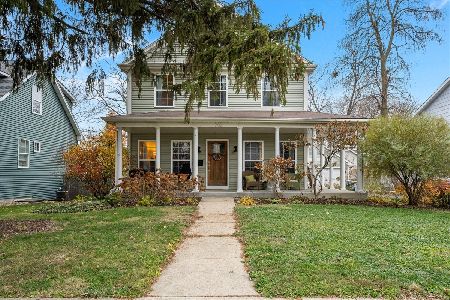1189 Meadow Drive, Batavia, Illinois 60510
$317,500
|
Sold
|
|
| Status: | Closed |
| Sqft: | 3,560 |
| Cost/Sqft: | $94 |
| Beds: | 5 |
| Baths: | 3 |
| Year Built: | 2000 |
| Property Taxes: | $10,845 |
| Days On Market: | 3419 |
| Lot Size: | 0,40 |
Description
This Batavia home is a must see! Plenty of space from the room sizes to the backyard! Many recent updates including: new roof (2015), several windows, floor in master bath, fence in the backyard, & many rooms recently painted. First floor features include: bedroom adjacent to full bath, large family room with fireplace, combined living/dining rooms & large utility room/ mudroom. Kitchen includes: new stainless steel appliances (2015), breakfast bar, planning desk, eat in area with sliding glass door to spacious deck &private backyard with recently painted patio. Second floor has a large bonus room, Master suite with a large walk in closet, & spa like bath, 3 additional bedrooms upstairs all with walk-in closets! Unfinished English basement, waiting for your finishing touches. 3 car garage with extra storage. Great Location! Easy access to 1-88, shopping, dining & apart of award-winning Batavia schools. Come see all that this spacious, move-in ready Batavia home has to offer!
Property Specifics
| Single Family | |
| — | |
| — | |
| 2000 | |
| Full,English | |
| — | |
| No | |
| 0.4 |
| Kane | |
| Judd Farm | |
| 0 / Not Applicable | |
| None | |
| Public | |
| Public Sewer | |
| 09335361 | |
| 1226154002 |
Nearby Schools
| NAME: | DISTRICT: | DISTANCE: | |
|---|---|---|---|
|
Grade School
Louise White Elementary School |
101 | — | |
|
Middle School
Sam Rotolo Middle School Of Bat |
101 | Not in DB | |
|
High School
Batavia Sr High School |
101 | Not in DB | |
Property History
| DATE: | EVENT: | PRICE: | SOURCE: |
|---|---|---|---|
| 14 Nov, 2016 | Sold | $317,500 | MRED MLS |
| 4 Oct, 2016 | Under contract | $334,900 | MRED MLS |
| — | Last price change | $339,900 | MRED MLS |
| 7 Sep, 2016 | Listed for sale | $339,900 | MRED MLS |
Room Specifics
Total Bedrooms: 5
Bedrooms Above Ground: 5
Bedrooms Below Ground: 0
Dimensions: —
Floor Type: Carpet
Dimensions: —
Floor Type: Carpet
Dimensions: —
Floor Type: Carpet
Dimensions: —
Floor Type: —
Full Bathrooms: 3
Bathroom Amenities: Separate Shower,Double Sink,Soaking Tub
Bathroom in Basement: 0
Rooms: Bedroom 5,Eating Area,Bonus Room,Foyer
Basement Description: Unfinished
Other Specifics
| 3 | |
| — | |
| Asphalt | |
| Deck, Patio | |
| Fenced Yard,Landscaped | |
| 57X45X209X95X172 | |
| — | |
| Full | |
| Hardwood Floors, First Floor Bedroom, In-Law Arrangement, First Floor Laundry, First Floor Full Bath | |
| Range, Microwave, Dishwasher, Refrigerator, Washer, Dryer, Disposal, Stainless Steel Appliance(s) | |
| Not in DB | |
| — | |
| — | |
| — | |
| Wood Burning |
Tax History
| Year | Property Taxes |
|---|---|
| 2016 | $10,845 |
Contact Agent
Nearby Similar Homes
Nearby Sold Comparables
Contact Agent
Listing Provided By
RE/MAX Excels






