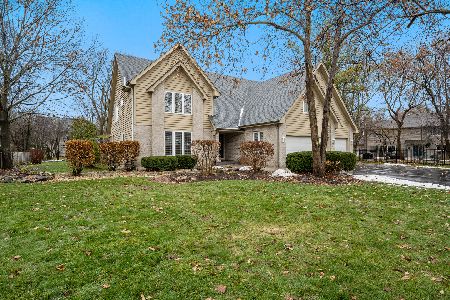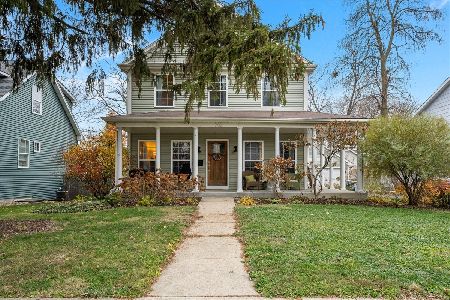1199 Meadow Drive, Batavia, Illinois 60510
$340,000
|
Sold
|
|
| Status: | Closed |
| Sqft: | 3,136 |
| Cost/Sqft: | $116 |
| Beds: | 4 |
| Baths: | 3 |
| Year Built: | 2000 |
| Property Taxes: | $10,209 |
| Days On Market: | 2341 |
| Lot Size: | 0,29 |
Description
Backs to open area for privacy. Plenty of space from the room sizes, backyard and 3 car garage! Many recent updates include: roof, windows, all mechanicals, driveway, paint, all bathrooms, lighting. First floor features: large family room, formal living/dining room & large utility/mudroom with cabinets. Kitchen, eat in area with sliding glass door to deck, under cabinet lighting, all appliances stay, island. Second floor has a large bonus room. Enormous master suite has room for sitting/desk/exercise area, beautifully updated m/bath, dual sinks, linen closet, sep shower, soaker tub, white cabinet has granite. Three additional bedrooms all with walk-in closets, blinds, ceiling fans with light! Full finished, english basement, rec/game room, 5th bedroom with egress window could also be office plus plenty of storage. 2 tiered deck to enjoy the yard, brick paver patio with fire pit., under deck storage. White trim & 6 panel doors. Move in ready. Easy access to 1-88, shopping, dining.
Property Specifics
| Single Family | |
| — | |
| Traditional | |
| 2000 | |
| Full,English | |
| — | |
| No | |
| 0.29 |
| Kane | |
| Judd Farm | |
| 0 / Not Applicable | |
| None | |
| Public | |
| Public Sewer | |
| 10492069 | |
| 1226154003 |
Nearby Schools
| NAME: | DISTRICT: | DISTANCE: | |
|---|---|---|---|
|
Grade School
Louise White Elementary School |
101 | — | |
|
Middle School
Sam Rotolo Middle School Of Bat |
101 | Not in DB | |
|
High School
Batavia Sr High School |
101 | Not in DB | |
Property History
| DATE: | EVENT: | PRICE: | SOURCE: |
|---|---|---|---|
| 16 Dec, 2019 | Sold | $340,000 | MRED MLS |
| 21 Nov, 2019 | Under contract | $365,000 | MRED MLS |
| 21 Aug, 2019 | Listed for sale | $365,000 | MRED MLS |
Room Specifics
Total Bedrooms: 5
Bedrooms Above Ground: 4
Bedrooms Below Ground: 1
Dimensions: —
Floor Type: Carpet
Dimensions: —
Floor Type: Carpet
Dimensions: —
Floor Type: Carpet
Dimensions: —
Floor Type: —
Full Bathrooms: 3
Bathroom Amenities: Separate Shower,Double Sink,Soaking Tub
Bathroom in Basement: 0
Rooms: Bedroom 5,Eating Area,Bonus Room,Foyer,Recreation Room,Game Room
Basement Description: Finished,Egress Window
Other Specifics
| 3 | |
| Concrete Perimeter | |
| Asphalt | |
| Deck, Porch, Brick Paver Patio, Storms/Screens, Fire Pit | |
| Landscaped | |
| 199X38X45X172X159 | |
| — | |
| Full | |
| Wood Laminate Floors, First Floor Laundry, Walk-In Closet(s) | |
| Range, Microwave, Dishwasher, Refrigerator, Disposal | |
| Not in DB | |
| — | |
| — | |
| — | |
| — |
Tax History
| Year | Property Taxes |
|---|---|
| 2019 | $10,209 |
Contact Agent
Nearby Similar Homes
Nearby Sold Comparables
Contact Agent
Listing Provided By
Baird & Warner Fox Valley - Geneva






