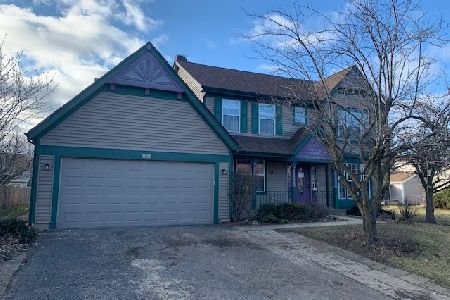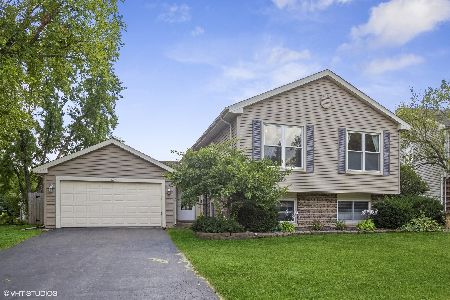1189 Pointsetta Lane, Bartlett, Illinois 60103
$340,000
|
Sold
|
|
| Status: | Closed |
| Sqft: | 2,224 |
| Cost/Sqft: | $152 |
| Beds: | 4 |
| Baths: | 3 |
| Year Built: | 1980 |
| Property Taxes: | $8,398 |
| Days On Market: | 1830 |
| Lot Size: | 0,18 |
Description
This charming home boasts gleaming hardwood floors that lead you into the formal living and dining areas. Large windows let in ample amounts of natural light, helping to create a bright and inviting atmosphere you will love coming home to! The open concept kitchen, dining, and family room is perfect for entertaining guests and ensuring all your loved ones can mingle comfortably, without anyone missing out on the fun! When the warm weather returns, spend peaceful days in your spacious backyard on your patio or take a dip and cool off in your above ground pool. The ultimate setup for the perfect summer day! Upstairs you will find the generous sized bedrooms equipped with large closets to store all personal belongings neatly away. Your master suite boasts dual closets and an updated en-suite with marble flooring, an oversized vanity, and walk-in shower. This home also features a 1st floor laundry/mud room off the garage and a spacious finished basement. With no HOA fee, come see all the potential this beautiful home can offer you, today!
Property Specifics
| Single Family | |
| — | |
| Colonial | |
| 1980 | |
| Partial | |
| — | |
| No | |
| 0.18 |
| Du Page | |
| — | |
| — / Not Applicable | |
| None | |
| Public | |
| Public Sewer | |
| 10951694 | |
| 0110409003 |
Nearby Schools
| NAME: | DISTRICT: | DISTANCE: | |
|---|---|---|---|
|
Grade School
Sycamore Trails Elementary Schoo |
46 | — | |
|
Middle School
East View Middle School |
46 | Not in DB | |
|
High School
Bartlett High School |
46 | Not in DB | |
Property History
| DATE: | EVENT: | PRICE: | SOURCE: |
|---|---|---|---|
| 9 Feb, 2021 | Sold | $340,000 | MRED MLS |
| 13 Dec, 2020 | Under contract | $339,000 | MRED MLS |
| 11 Dec, 2020 | Listed for sale | $339,000 | MRED MLS |
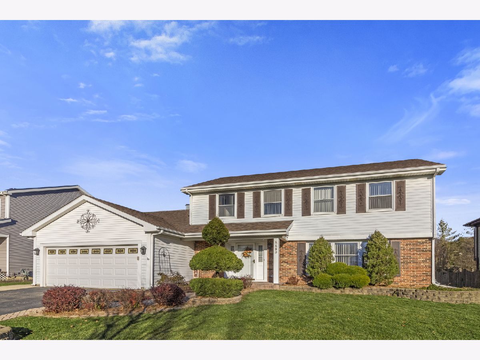
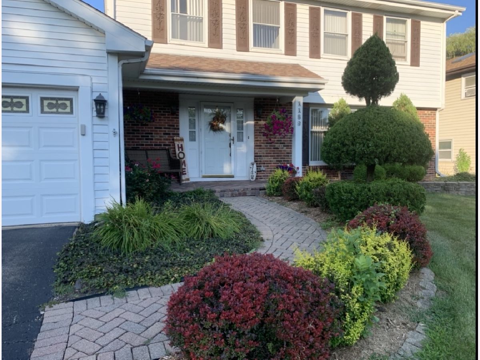
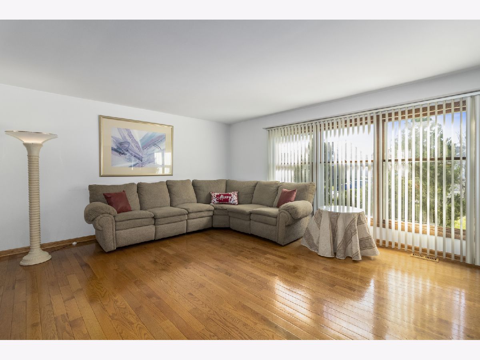
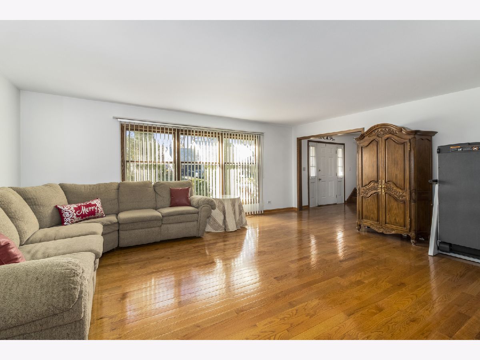
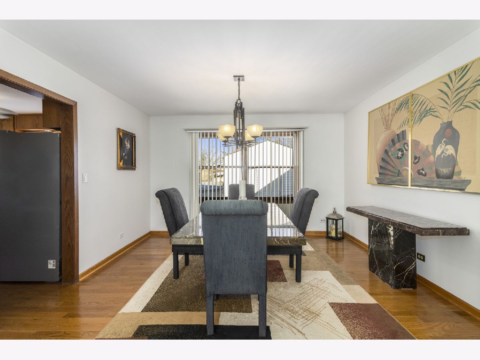
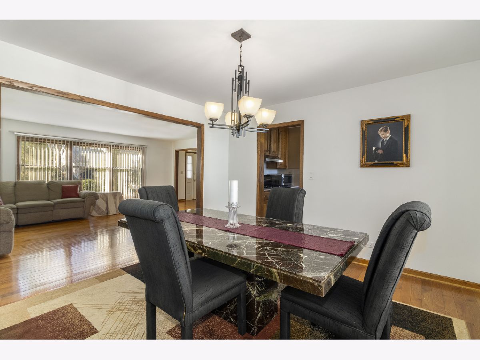
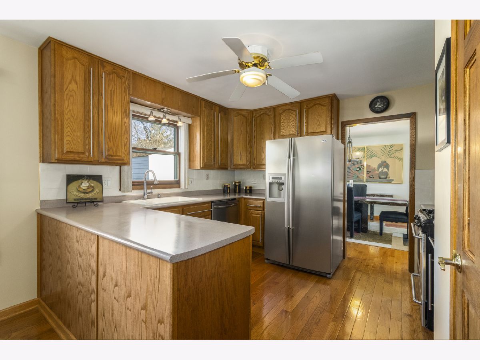
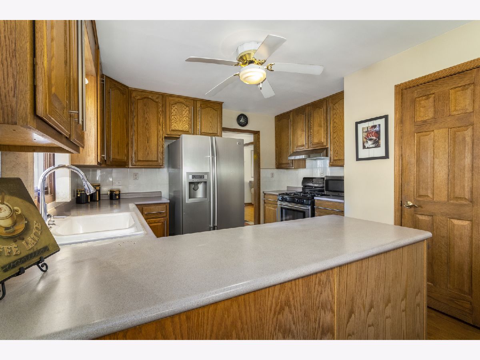

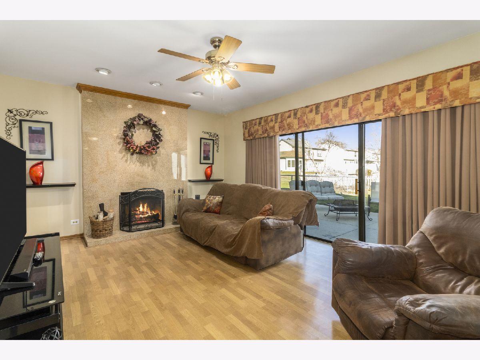
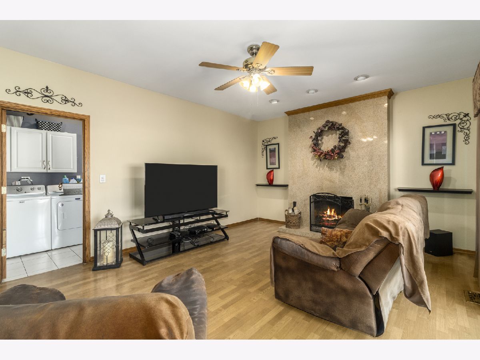
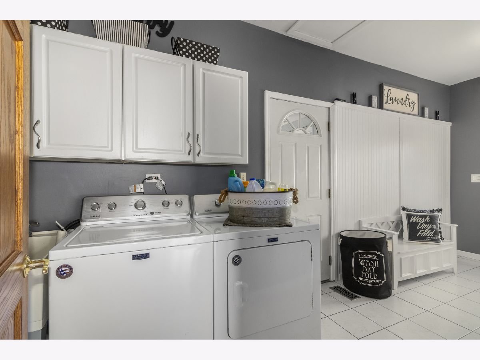
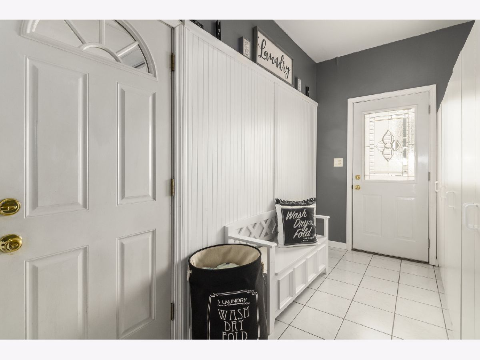

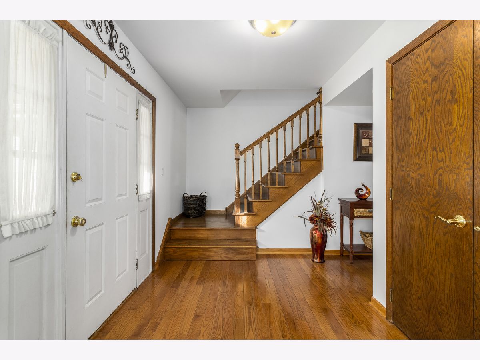
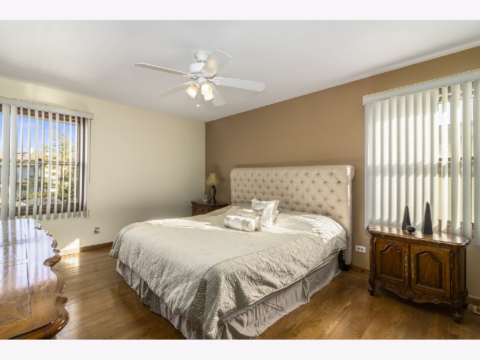
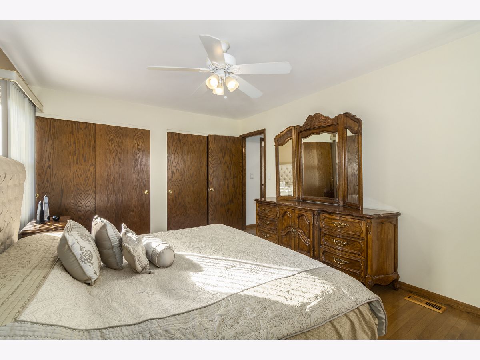

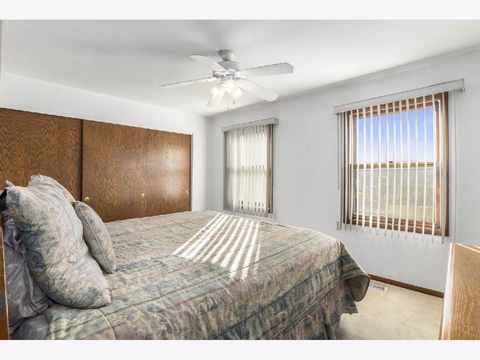

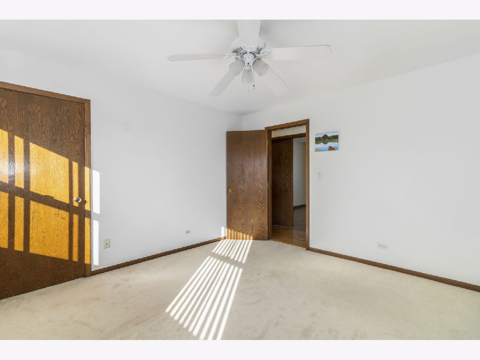

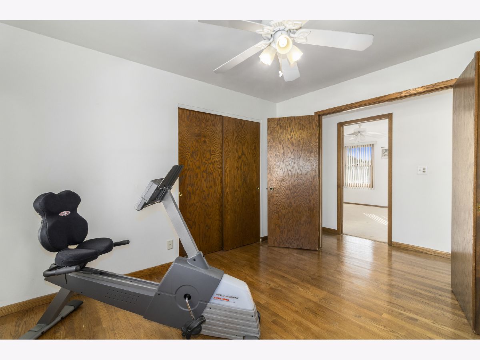




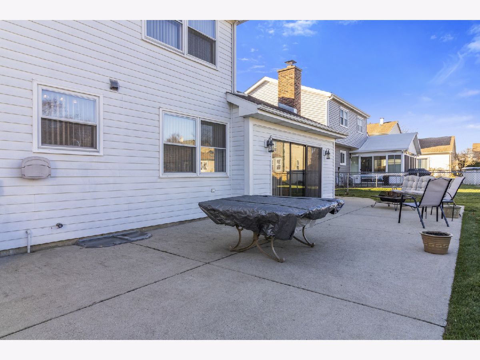


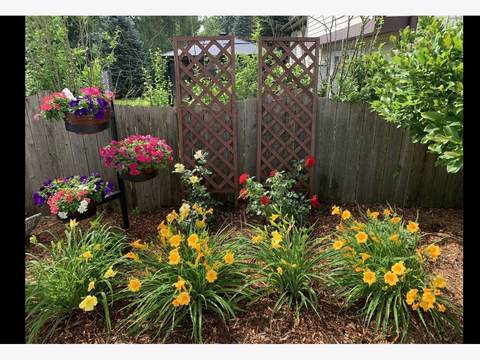



Room Specifics
Total Bedrooms: 4
Bedrooms Above Ground: 4
Bedrooms Below Ground: 0
Dimensions: —
Floor Type: Carpet
Dimensions: —
Floor Type: Carpet
Dimensions: —
Floor Type: Hardwood
Full Bathrooms: 3
Bathroom Amenities: —
Bathroom in Basement: 0
Rooms: Eating Area,Recreation Room
Basement Description: Finished
Other Specifics
| 2 | |
| Concrete Perimeter | |
| Asphalt | |
| Patio, Above Ground Pool, Storms/Screens | |
| Fenced Yard | |
| 0.18 | |
| — | |
| Full | |
| Hardwood Floors, First Floor Laundry, Open Floorplan, Some Carpeting | |
| Range, Microwave, Dishwasher, Refrigerator, Disposal | |
| Not in DB | |
| Curbs, Sidewalks, Street Lights, Street Paved | |
| — | |
| — | |
| Gas Log |
Tax History
| Year | Property Taxes |
|---|---|
| 2021 | $8,398 |
Contact Agent
Nearby Similar Homes
Nearby Sold Comparables
Contact Agent
Listing Provided By
Expert Realty Solutions Inc.



