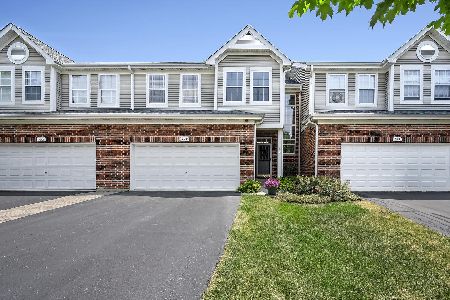119 Chestnut Hills Circle, Burr Ridge, Illinois 60527
$399,000
|
Sold
|
|
| Status: | Closed |
| Sqft: | 1,785 |
| Cost/Sqft: | $230 |
| Beds: | 3 |
| Baths: | 4 |
| Year Built: | 1997 |
| Property Taxes: | $5,710 |
| Days On Market: | 2410 |
| Lot Size: | 0,00 |
Description
This like new, 3BR 3.1BTH Stratford end unit was totally renovated in 2016 using high end fixtures, stylish finishes & pretty decor. Tons of light from walls of windows. Gleaming hrdwd flrs, custom KIT w/glazed maple cabinetry, granite tops & SS appl pkg plus wall removed to open the KIT to the large DR & LR areas. Perfect for entertaining &/or hanging out. Master suite has large WIC w/organizers & an amazing, luxury bath with huge walk in his/hers shower w/custom travertine tile, quartz countertop & skylite. Guest bath has custom tile work w/inlay detail & granite tops. Comfortable & beautifully finished LL has 20 year warranty hrdwd look flooring, above grade windows for natural light, huge closets, nice bar area & another custom bath w/a big walk in shower & custom tile work. See feature sheet for more info & features. Great location- parks, shopping, Village Center, highways. Peaceful, private neighborhood w/mature trees & lndscpg. Large patio for relaxing.Great guest parking too.
Property Specifics
| Condos/Townhomes | |
| 2 | |
| — | |
| 1997 | |
| Full | |
| STRATFORD | |
| No | |
| — |
| Du Page | |
| Chestnut Hills | |
| 308 / Monthly | |
| Insurance,Exterior Maintenance,Lawn Care,Snow Removal | |
| Lake Michigan | |
| Public Sewer | |
| 10405712 | |
| 0925111038 |
Nearby Schools
| NAME: | DISTRICT: | DISTANCE: | |
|---|---|---|---|
|
Grade School
Gower West Elementary School |
62 | — | |
|
Middle School
Gower Middle School |
62 | Not in DB | |
|
High School
Hinsdale South High School |
86 | Not in DB | |
Property History
| DATE: | EVENT: | PRICE: | SOURCE: |
|---|---|---|---|
| 13 Apr, 2016 | Sold | $315,000 | MRED MLS |
| 16 Mar, 2016 | Under contract | $339,900 | MRED MLS |
| — | Last price change | $349,000 | MRED MLS |
| 13 Oct, 2015 | Listed for sale | $349,000 | MRED MLS |
| 1 Oct, 2019 | Sold | $399,000 | MRED MLS |
| 28 Jul, 2019 | Under contract | $409,900 | MRED MLS |
| — | Last price change | $417,000 | MRED MLS |
| 12 Jun, 2019 | Listed for sale | $417,000 | MRED MLS |
Room Specifics
Total Bedrooms: 3
Bedrooms Above Ground: 3
Bedrooms Below Ground: 0
Dimensions: —
Floor Type: Carpet
Dimensions: —
Floor Type: Carpet
Full Bathrooms: 4
Bathroom Amenities: Separate Shower,Double Shower,No Tub
Bathroom in Basement: 1
Rooms: Loft
Basement Description: Finished
Other Specifics
| 2 | |
| Concrete Perimeter | |
| Asphalt | |
| Patio, Storms/Screens, End Unit | |
| Corner Lot,Landscaped | |
| COMMON | |
| — | |
| Full | |
| Vaulted/Cathedral Ceilings, Skylight(s), Hardwood Floors, Second Floor Laundry, Laundry Hook-Up in Unit, Storage | |
| Range, Microwave, Dishwasher, Refrigerator, Washer, Dryer, Disposal, Stainless Steel Appliance(s) | |
| Not in DB | |
| — | |
| — | |
| — | |
| — |
Tax History
| Year | Property Taxes |
|---|---|
| 2016 | $4,836 |
| 2019 | $5,710 |
Contact Agent
Nearby Similar Homes
Nearby Sold Comparables
Contact Agent
Listing Provided By
Re/Max Properties






