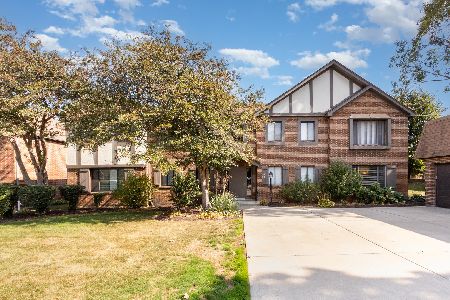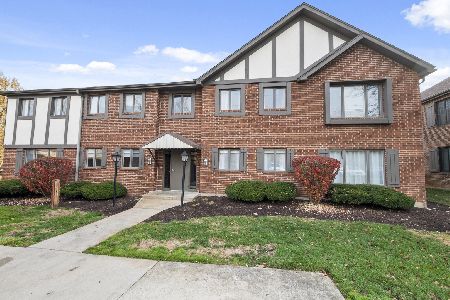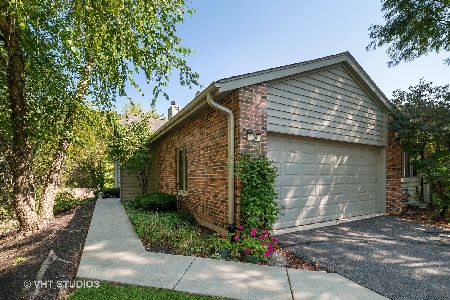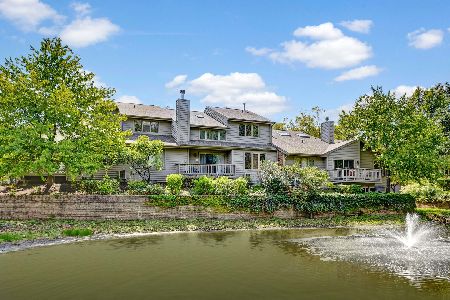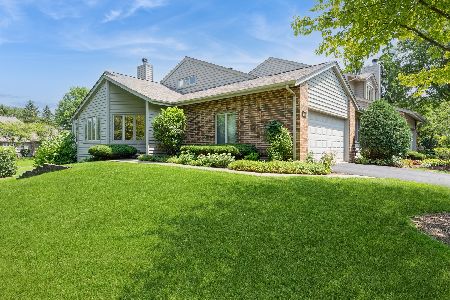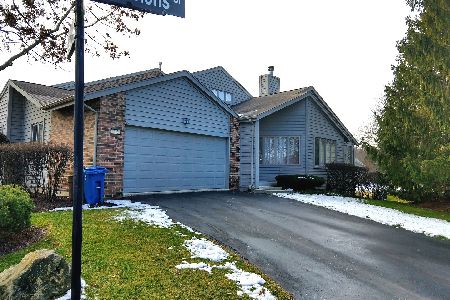119 Commons Drive, Palos Park, Illinois 60464
$435,000
|
Sold
|
|
| Status: | Closed |
| Sqft: | 2,301 |
| Cost/Sqft: | $196 |
| Beds: | 3 |
| Baths: | 4 |
| Year Built: | 1998 |
| Property Taxes: | $5,207 |
| Days On Market: | 975 |
| Lot Size: | 0,00 |
Description
Welcome to your dream home in Palos Park! This stunning 4 bedroom townhome is move-in ready, with every detail carefully crafted for a luxurious and comfortable living experience. As you step inside, the vaulted ceilings and warm fireplace will draw you into the cozy yet spacious living area. The hardwood floors and tile on the main level add a touch of elegance to the already beautiful space. The first floor owner's suite is a true retreat, complete with an attached bath and all the amenities you need for relaxation. The open concept living and dining rooms are perfect for entertaining, and the eat-in kitchen is a chef's delight with white cabinets, newer stainless steel appliances, and quartz countertops. The main floor laundry with washer and dryer, and a main floor powder room, make your daily routine a breeze. Upstairs, you'll find two large bedrooms with a Jack & Jill bath, while the finished lower level features an additional bedroom or office with a wet bar and full bath with shower. Outside, you'll find a beautifully landscaped area and a large deck off the kitchen, perfect for enjoying a morning coffee or hosting a summer barbecue. The two-car attached garage with opener provides convenience and security, while the ample closet space throughout the home ensures that you'll never run out of storage. Located just a few minutes' walk from the Metra station and Palos Northwestern Hospital, this home is perfectly situated for those who value convenience and accessibility. And with an excellent Palos school district #118, you'll have peace of mind knowing that your children are receiving a top-notch education. Don't miss this opportunity to own your dream home in Palos Park - schedule a visit today!
Property Specifics
| Condos/Townhomes | |
| 2 | |
| — | |
| 1998 | |
| — | |
| — | |
| No | |
| — |
| Cook | |
| — | |
| 325 / Monthly | |
| — | |
| — | |
| — | |
| 11759293 | |
| 23262011360000 |
Nearby Schools
| NAME: | DISTRICT: | DISTANCE: | |
|---|---|---|---|
|
High School
Amos Alonzo Stagg High School |
230 | Not in DB | |
Property History
| DATE: | EVENT: | PRICE: | SOURCE: |
|---|---|---|---|
| 31 May, 2023 | Sold | $435,000 | MRED MLS |
| 21 Apr, 2023 | Under contract | $449,900 | MRED MLS |
| 17 Apr, 2023 | Listed for sale | $449,900 | MRED MLS |
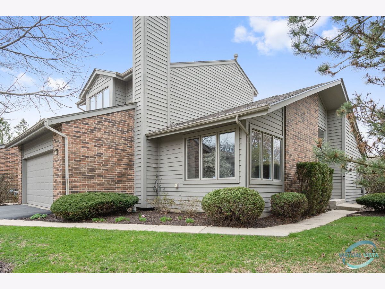
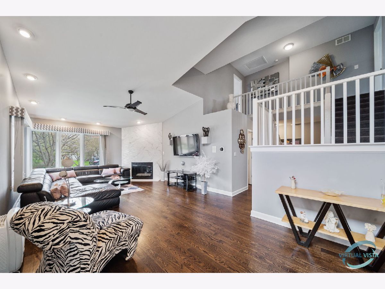
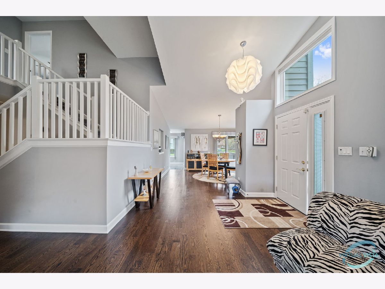
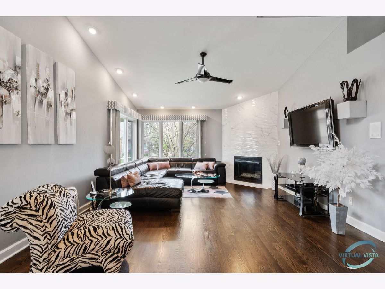
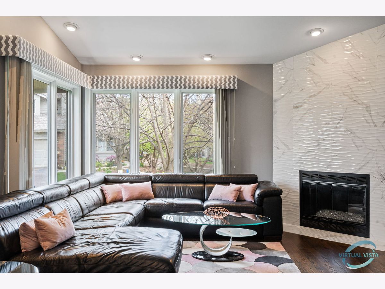
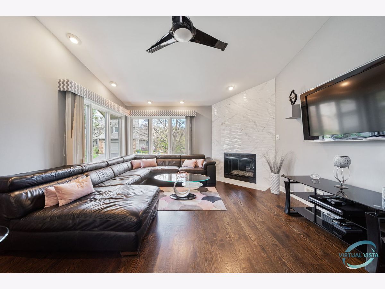
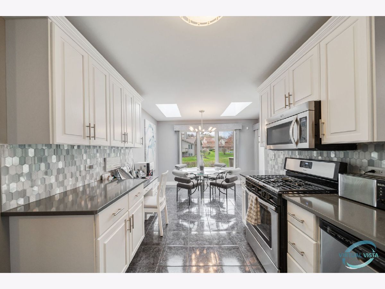
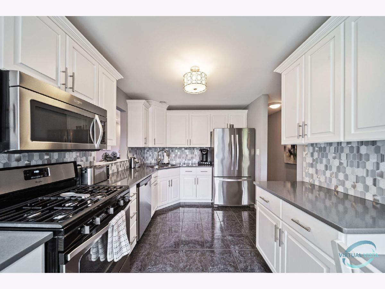
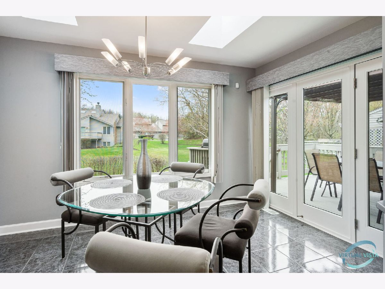
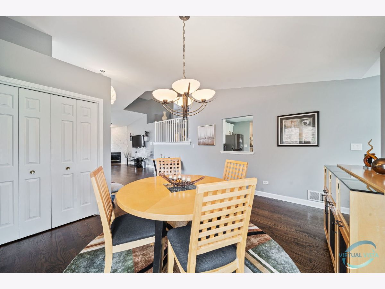
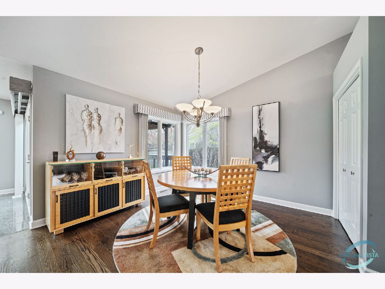
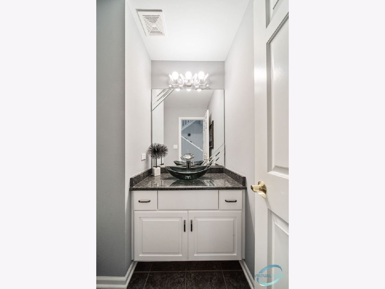
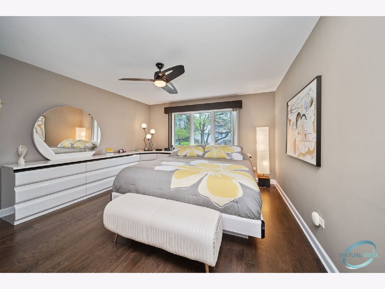
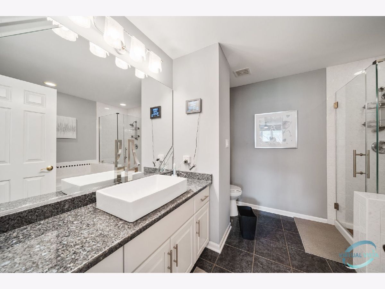
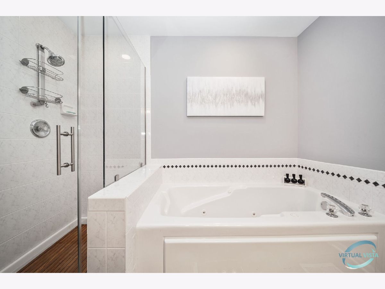
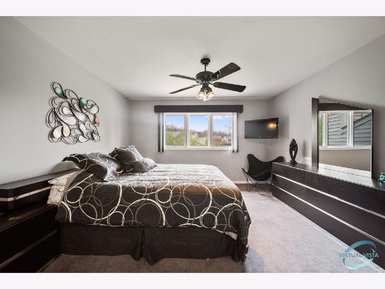
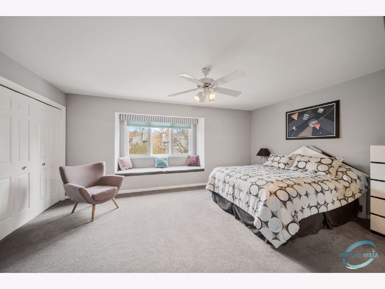
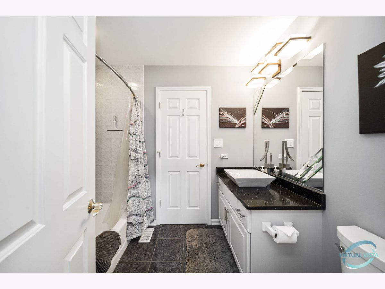
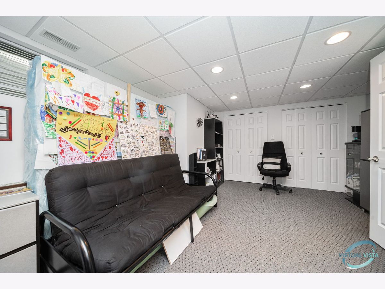
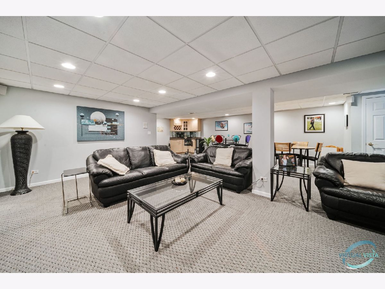
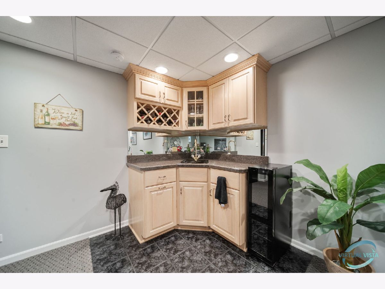
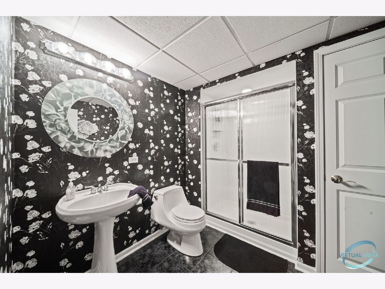
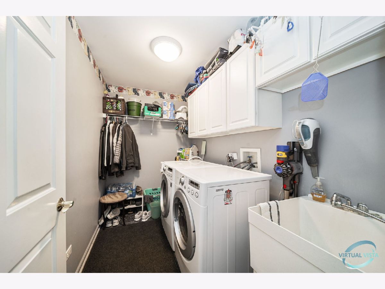
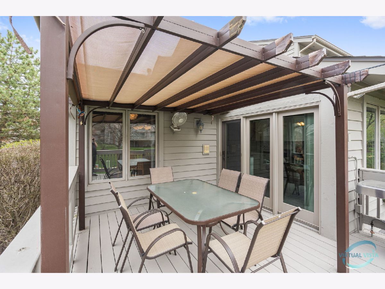
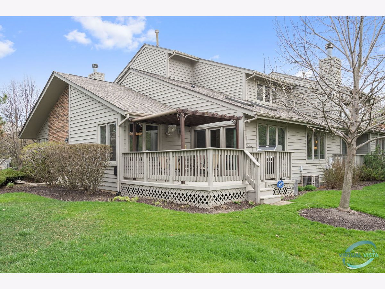
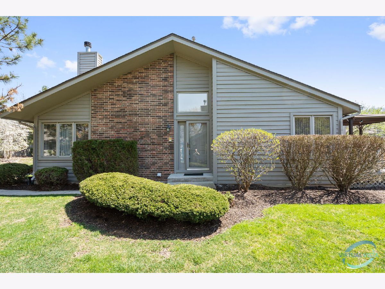
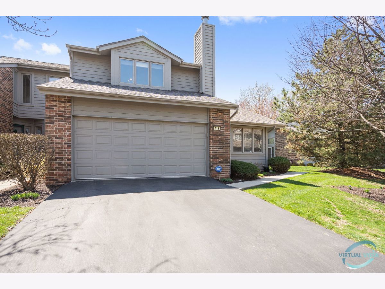
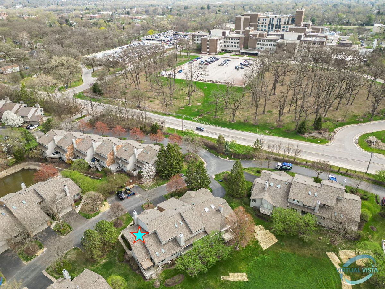
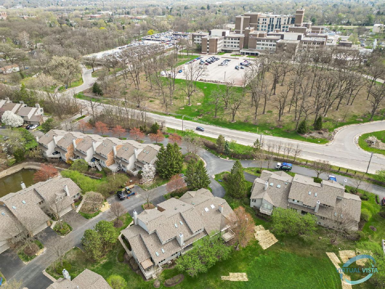
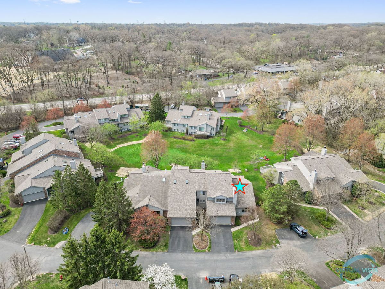
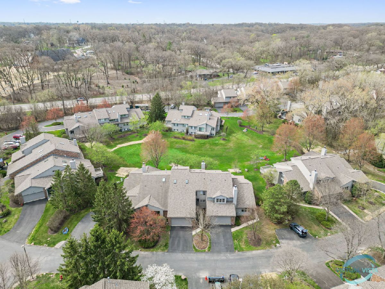
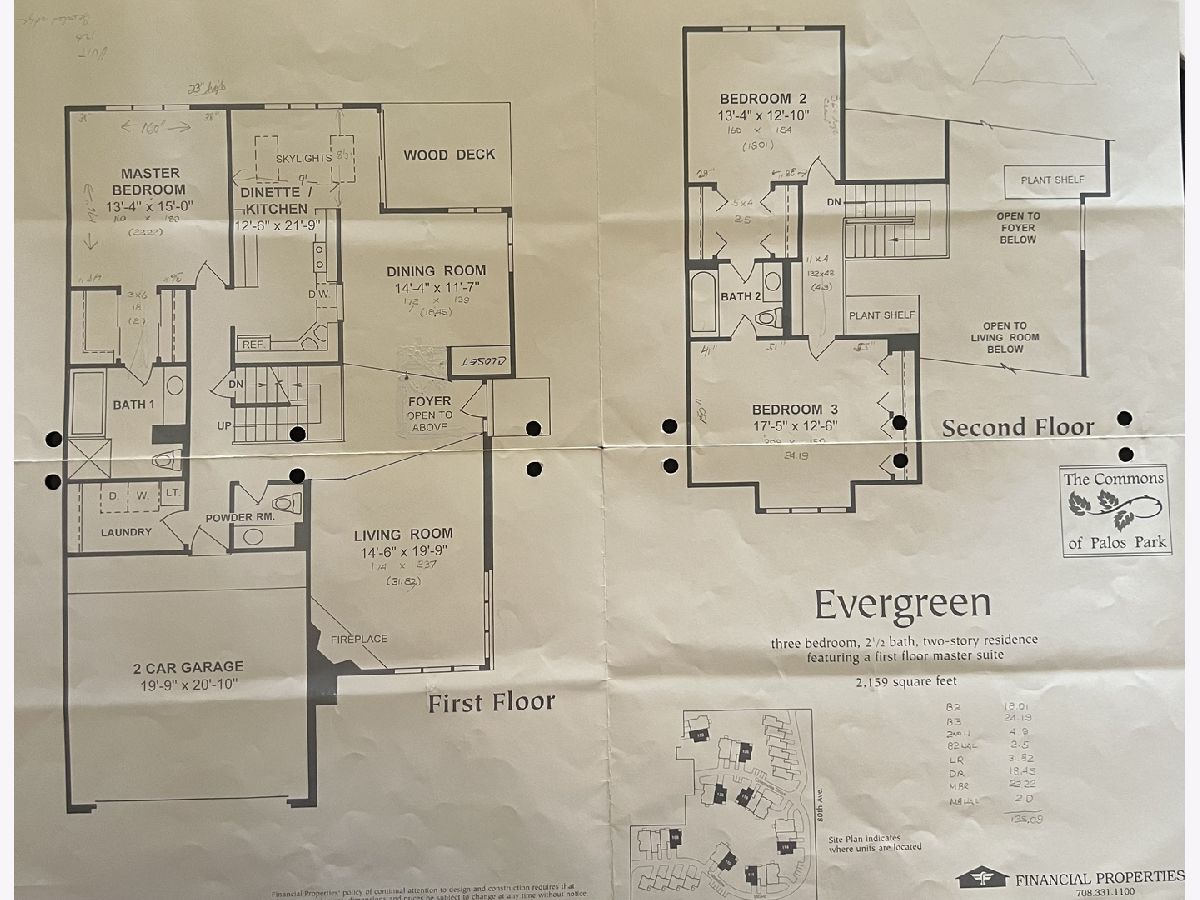
Room Specifics
Total Bedrooms: 4
Bedrooms Above Ground: 3
Bedrooms Below Ground: 1
Dimensions: —
Floor Type: —
Dimensions: —
Floor Type: —
Dimensions: —
Floor Type: —
Full Bathrooms: 4
Bathroom Amenities: —
Bathroom in Basement: 1
Rooms: —
Basement Description: Finished
Other Specifics
| 2 | |
| — | |
| — | |
| — | |
| — | |
| COMMON | |
| — | |
| — | |
| — | |
| — | |
| Not in DB | |
| — | |
| — | |
| — | |
| — |
Tax History
| Year | Property Taxes |
|---|---|
| 2023 | $5,207 |
Contact Agent
Nearby Similar Homes
Nearby Sold Comparables
Contact Agent
Listing Provided By
Realty Executives Elite

