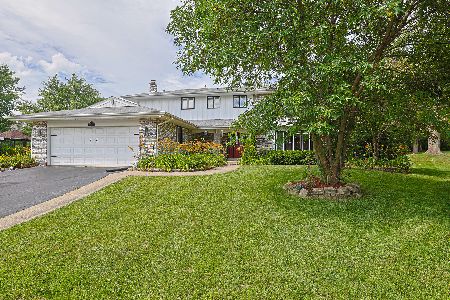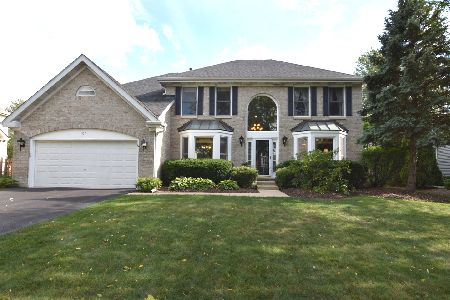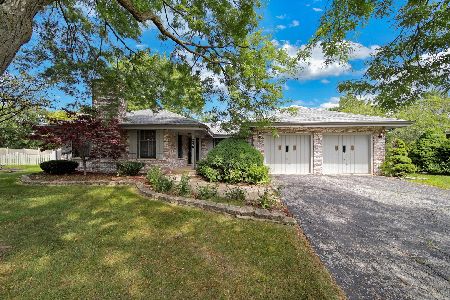119 Corsaire Lane, Schaumburg, Illinois 60173
$555,000
|
Sold
|
|
| Status: | Closed |
| Sqft: | 2,420 |
| Cost/Sqft: | $240 |
| Beds: | 4 |
| Baths: | 4 |
| Year Built: | 1994 |
| Property Taxes: | $14,556 |
| Days On Market: | 2177 |
| Lot Size: | 0,30 |
Description
FABULOUS home in Park St Claire located in a quiet CUL-DE-SAC on a 1/3 acre! 4 bed, 3.5 bath with FINISHED basement and EXPANDED kitchen and laundry room. This WONDERFULLY maintained BEAUTY has all of the UPDATES that you want. RENOVATED expanded kitchen w/GRANITE counters, finished basement with look down banisters, VAULTED ceilings, HARDWOOD flooring, SLATE flooring, white six panel doors with UPDATED hardware and handles, BRICK PAVER patio, brick paver expanded extra wide driveway, and a hard to find garage service door to the backyard. NEWER items include: roof, windows, siding, front door, furnace, air conditioning, refrigerator, microwave, dishwasher, washing machine, UPDATED light fixtures, UPDATED faucets, and an exterior fence. This SPOTLESS home has a FORMAL living room and dining room, 1st floor laundry with UNIQUE mud room expansion along with 4 bedrooms on the 2nd floor. Master suite boasts a JACUZZI tub, double vanity sinks, separate shower, with his and her closets including a WALK-IN closet. This MOVE-IN ready home won't last long. BEAUTIFULLY remodeled and maintained!!
Property Specifics
| Single Family | |
| — | |
| — | |
| 1994 | |
| Full | |
| 2 STORY | |
| No | |
| 0.3 |
| Cook | |
| Park St Claire | |
| 445 / Annual | |
| Insurance | |
| Public | |
| Public Sewer | |
| 10631842 | |
| 07241160280000 |
Nearby Schools
| NAME: | DISTRICT: | DISTANCE: | |
|---|---|---|---|
|
Grade School
Fairview Elementary School |
54 | — | |
|
Middle School
Keller Junior High School |
54 | Not in DB | |
|
High School
J B Conant High School |
211 | Not in DB | |
Property History
| DATE: | EVENT: | PRICE: | SOURCE: |
|---|---|---|---|
| 21 Apr, 2020 | Sold | $555,000 | MRED MLS |
| 28 Feb, 2020 | Under contract | $580,000 | MRED MLS |
| 8 Feb, 2020 | Listed for sale | $580,000 | MRED MLS |
Room Specifics
Total Bedrooms: 4
Bedrooms Above Ground: 4
Bedrooms Below Ground: 0
Dimensions: —
Floor Type: Carpet
Dimensions: —
Floor Type: Carpet
Dimensions: —
Floor Type: Carpet
Full Bathrooms: 4
Bathroom Amenities: Whirlpool,Separate Shower,Double Sink
Bathroom in Basement: 1
Rooms: Eating Area,Bonus Room
Basement Description: Finished
Other Specifics
| 2 | |
| Concrete Perimeter | |
| Brick | |
| Brick Paver Patio | |
| Cul-De-Sac,Fenced Yard | |
| 12877 | |
| — | |
| Full | |
| Vaulted/Cathedral Ceilings, Hardwood Floors, First Floor Laundry, Walk-In Closet(s) | |
| Range, Microwave, Dishwasher, Refrigerator, Washer, Dryer, Disposal, Range Hood | |
| Not in DB | |
| Park, Curbs, Sidewalks, Street Lights, Street Paved | |
| — | |
| — | |
| Wood Burning, Gas Starter |
Tax History
| Year | Property Taxes |
|---|---|
| 2020 | $14,556 |
Contact Agent
Nearby Similar Homes
Nearby Sold Comparables
Contact Agent
Listing Provided By
Bowers Realty Group






