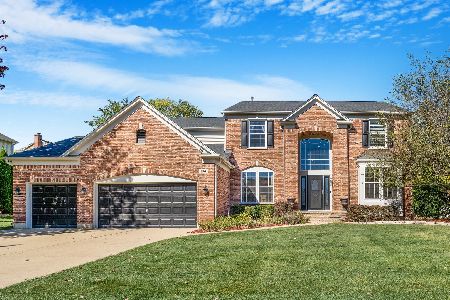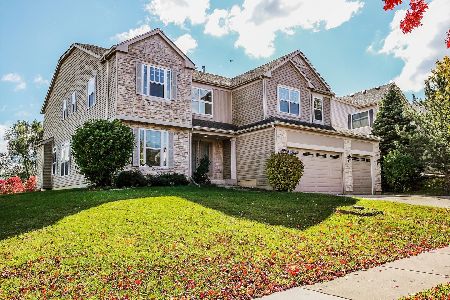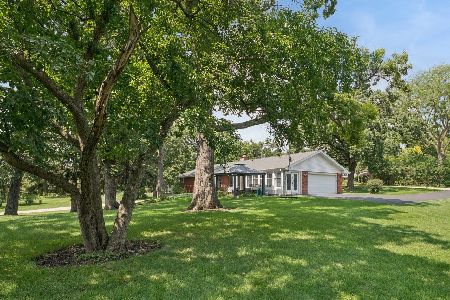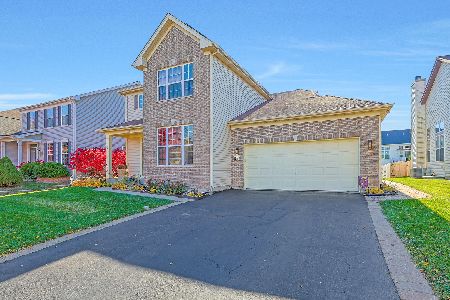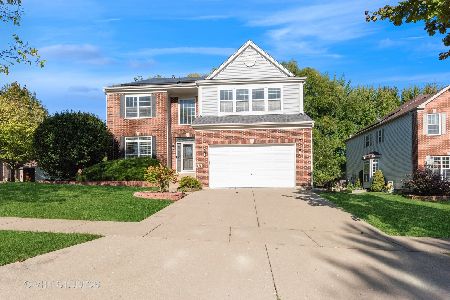119 English Oak Lane, Streamwood, Illinois 60107
$395,000
|
Sold
|
|
| Status: | Closed |
| Sqft: | 3,158 |
| Cost/Sqft: | $135 |
| Beds: | 4 |
| Baths: | 4 |
| Year Built: | 2001 |
| Property Taxes: | $12,668 |
| Days On Market: | 3873 |
| Lot Size: | 0,25 |
Description
Pure Elegance! From the gleaming wood floors, to the vaulted ceilings, granite countertops and tranquil views of Tree Savannah to a huge deck and fenced yard. Stiarcase from foyer AND kitchen to bdrms Luxury master bath with whirlpool tub and walk in closet. Gorgeous English basement with huge wet bar, theater area and workshop. Walk on miles of trails to various ponds and playgrounds including Sunny Hill water park.
Property Specifics
| Single Family | |
| — | |
| Colonial | |
| 2001 | |
| Full,English | |
| BUCKINGHAM | |
| No | |
| 0.25 |
| Cook | |
| Sterling Oaks | |
| 495 / Annual | |
| Insurance | |
| Lake Michigan | |
| Public Sewer | |
| 08891395 | |
| 06211070020000 |
Nearby Schools
| NAME: | DISTRICT: | DISTANCE: | |
|---|---|---|---|
|
Grade School
Hilltop Elementary School |
46 | — | |
|
Middle School
Canton Middle School |
46 | Not in DB | |
|
High School
Streamwood High School |
46 | Not in DB | |
Property History
| DATE: | EVENT: | PRICE: | SOURCE: |
|---|---|---|---|
| 12 Jun, 2015 | Sold | $395,000 | MRED MLS |
| 22 May, 2015 | Under contract | $425,000 | MRED MLS |
| 15 Apr, 2015 | Listed for sale | $425,000 | MRED MLS |
| 6 Jun, 2024 | Sold | $684,000 | MRED MLS |
| 3 May, 2024 | Under contract | $689,900 | MRED MLS |
| — | Last price change | $725,000 | MRED MLS |
| 28 Mar, 2024 | Listed for sale | $725,000 | MRED MLS |
Room Specifics
Total Bedrooms: 4
Bedrooms Above Ground: 4
Bedrooms Below Ground: 0
Dimensions: —
Floor Type: Carpet
Dimensions: —
Floor Type: Carpet
Dimensions: —
Floor Type: Carpet
Full Bathrooms: 4
Bathroom Amenities: Whirlpool,Separate Shower,Double Sink
Bathroom in Basement: 0
Rooms: Den,Recreation Room,Storage
Basement Description: Finished,Bathroom Rough-In
Other Specifics
| 3 | |
| Concrete Perimeter | |
| Concrete | |
| Deck, Storms/Screens | |
| Nature Preserve Adjacent,Landscaped,Wooded,Rear of Lot | |
| 87 X 127 | |
| — | |
| Full | |
| Vaulted/Cathedral Ceilings, Bar-Wet, Hardwood Floors, First Floor Laundry | |
| Double Oven, Microwave, Dishwasher, Washer, Dryer, Disposal | |
| Not in DB | |
| Sidewalks, Street Lights, Street Paved | |
| — | |
| — | |
| Wood Burning, Gas Log, Gas Starter |
Tax History
| Year | Property Taxes |
|---|---|
| 2015 | $12,668 |
| 2024 | $12,725 |
Contact Agent
Nearby Similar Homes
Nearby Sold Comparables
Contact Agent
Listing Provided By
RE/MAX All Pro

