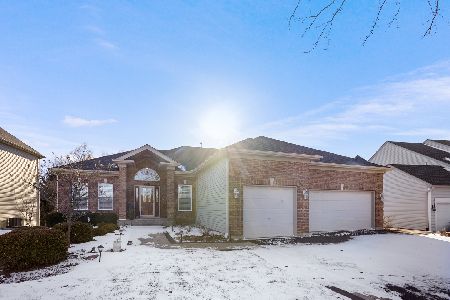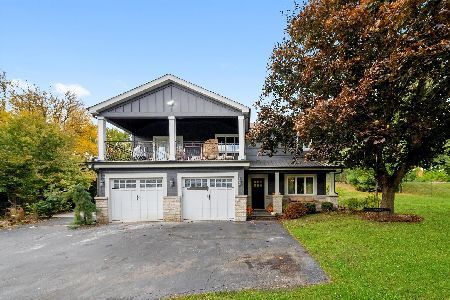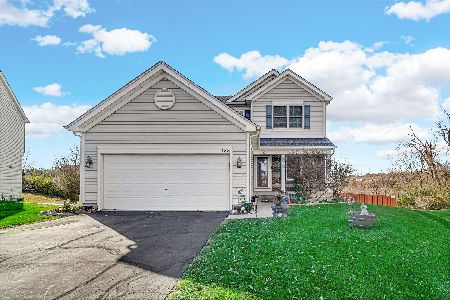119 Glenbrook Circle, Gilberts, Illinois 60136
$325,000
|
Sold
|
|
| Status: | Closed |
| Sqft: | 2,974 |
| Cost/Sqft: | $111 |
| Beds: | 4 |
| Baths: | 3 |
| Year Built: | 2003 |
| Property Taxes: | $9,038 |
| Days On Market: | 3651 |
| Lot Size: | 0,27 |
Description
Beyond gorgeous Timber Glen home boasting 4 bedrooms & 2.1 bathrooms. 2 story foyer with decorative niche welcomes you in! Formal living & dining rooms with arched entryways & plush carpet! Grand kitchen w/SS appliances, granite counters, breakfast bar & eating area! Bright & airy family room features brick surround fireplace! Master suite exudes elegance with tray ceiling! Relaxing master bath with double sinks, separate shower & whirlpool tub! Additional spacious bedrooms & full bath complete this stunning upper level. Finished basement with recreation room, bonus room & exercise room ... endless possibilities! Perfectly landscaped, fenced yard with stamped concrete patio ... perfect area to relax and entertain! You've found the one to call home ... all you have to do is move in!
Property Specifics
| Single Family | |
| — | |
| — | |
| 2003 | |
| Full | |
| — | |
| No | |
| 0.27 |
| Kane | |
| Timber Glen | |
| 29 / Monthly | |
| Other | |
| Public | |
| Public Sewer | |
| 09131980 | |
| 0235226002 |
Property History
| DATE: | EVENT: | PRICE: | SOURCE: |
|---|---|---|---|
| 14 Oct, 2015 | Sold | $317,000 | MRED MLS |
| 15 Sep, 2015 | Under contract | $324,900 | MRED MLS |
| — | Last price change | $329,950 | MRED MLS |
| 13 Aug, 2015 | Listed for sale | $339,900 | MRED MLS |
| 15 Apr, 2016 | Sold | $325,000 | MRED MLS |
| 12 Feb, 2016 | Under contract | $329,900 | MRED MLS |
| 5 Feb, 2016 | Listed for sale | $329,900 | MRED MLS |
Room Specifics
Total Bedrooms: 4
Bedrooms Above Ground: 4
Bedrooms Below Ground: 0
Dimensions: —
Floor Type: Carpet
Dimensions: —
Floor Type: Carpet
Dimensions: —
Floor Type: Carpet
Full Bathrooms: 3
Bathroom Amenities: Separate Shower,Double Sink,Soaking Tub
Bathroom in Basement: 0
Rooms: Bonus Room,Eating Area,Exercise Room,Foyer,Office,Recreation Room
Basement Description: Finished
Other Specifics
| 3 | |
| — | |
| Asphalt | |
| Stamped Concrete Patio | |
| Fenced Yard,Landscaped | |
| 140X82 | |
| — | |
| Full | |
| Vaulted/Cathedral Ceilings, Hardwood Floors, First Floor Laundry | |
| Range, Microwave, Dishwasher, Refrigerator, Washer, Dryer, Disposal, Stainless Steel Appliance(s) | |
| Not in DB | |
| Sidewalks, Street Lights, Street Paved | |
| — | |
| — | |
| Gas Log, Gas Starter |
Tax History
| Year | Property Taxes |
|---|---|
| 2015 | $8,894 |
| 2016 | $9,038 |
Contact Agent
Nearby Similar Homes
Nearby Sold Comparables
Contact Agent
Listing Provided By
RE/MAX Excels






