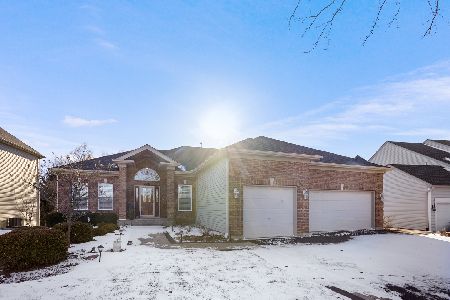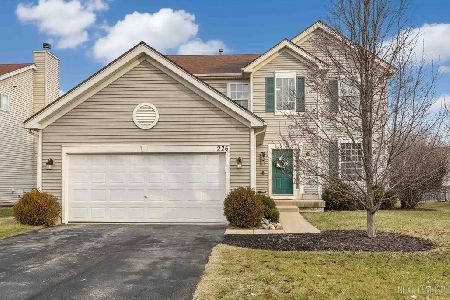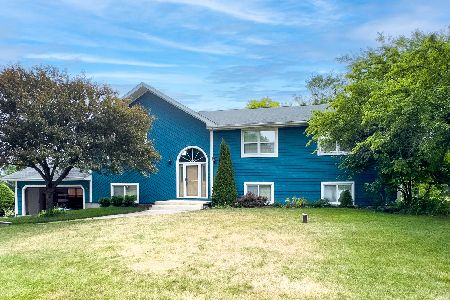14N468 Bonnie Lane, Elgin, Illinois 60124
$544,900
|
For Sale
|
|
| Status: | Active |
| Sqft: | 2,184 |
| Cost/Sqft: | $249 |
| Beds: | 4 |
| Baths: | 3 |
| Year Built: | 1982 |
| Property Taxes: | $6,503 |
| Days On Market: | 92 |
| Lot Size: | 0,00 |
Description
If you've been searching for a peaceful property with room to grow, this is it. The large lot gives you space to breathe and create your own outdoor oasis - ready for summer BBQs, a play area, or that dream garden you've been waiting to create. All while still being accessible to Elgin amenities. Step inside to find bright, modern living with premium features throughout the house that you will fall in love with. Fully updated kitchen with stylish custom cabinetry and granite countertops. All updated bathrooms, new carpet, fresh exterior paint, new expanded driveway, making this home truly move-in ready!
Property Specifics
| Single Family | |
| — | |
| — | |
| 1982 | |
| — | |
| — | |
| No | |
| — |
| Kane | |
| — | |
| — / Not Applicable | |
| — | |
| — | |
| — | |
| 12508035 | |
| 0235427006 |
Property History
| DATE: | EVENT: | PRICE: | SOURCE: |
|---|---|---|---|
| 24 Mar, 2015 | Sold | $175,000 | MRED MLS |
| 12 Feb, 2015 | Under contract | $189,900 | MRED MLS |
| — | Last price change | $199,900 | MRED MLS |
| 27 Nov, 2014 | Listed for sale | $215,900 | MRED MLS |
| 3 Nov, 2025 | Listed for sale | $544,900 | MRED MLS |
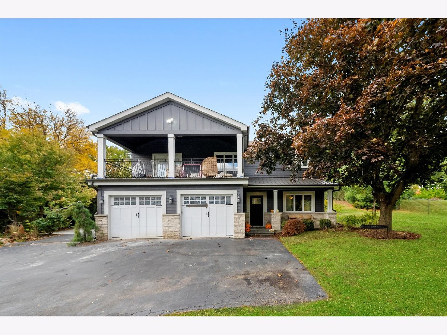
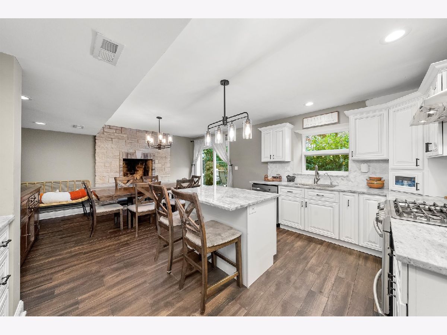
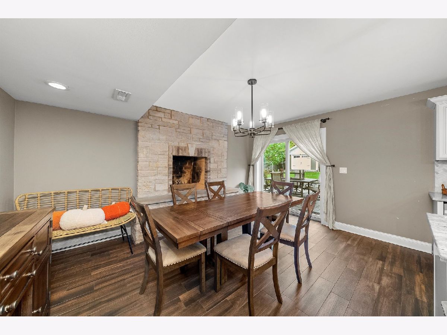
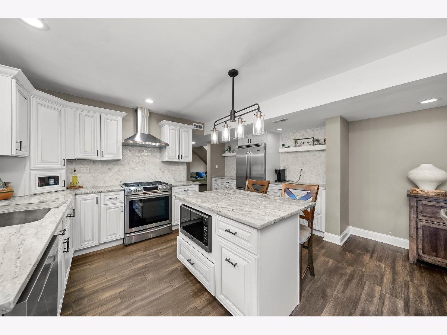
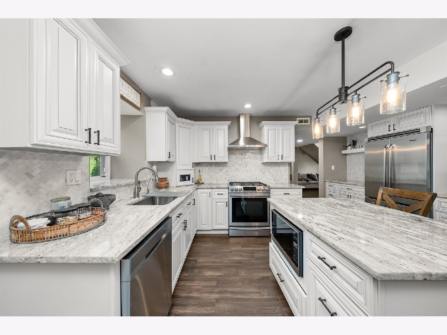
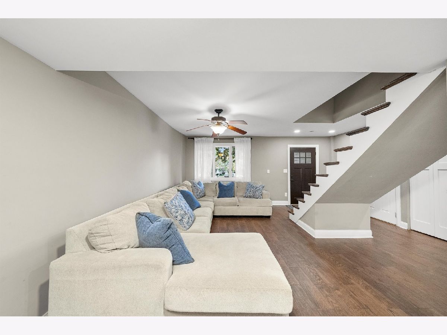
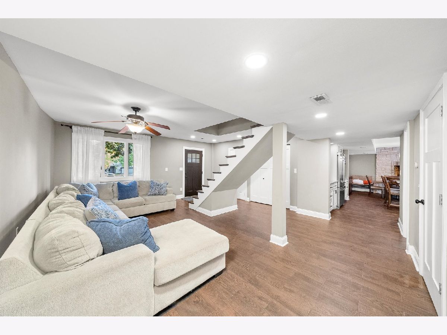
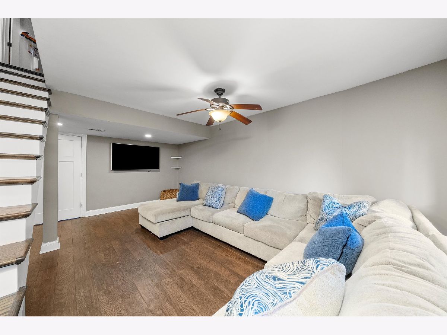
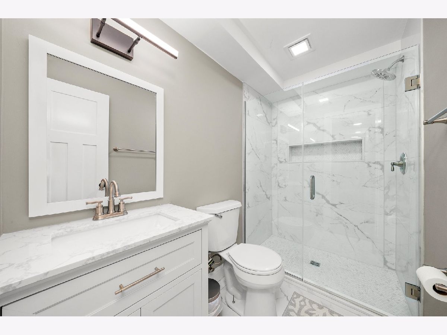
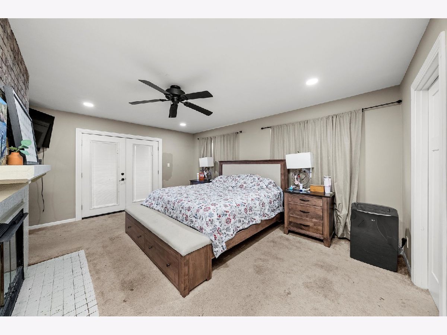
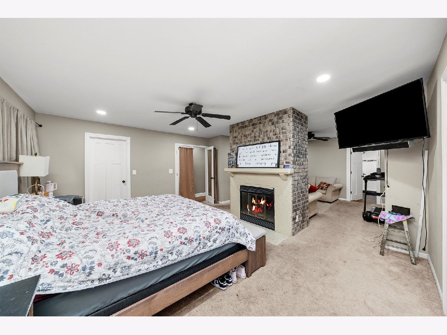
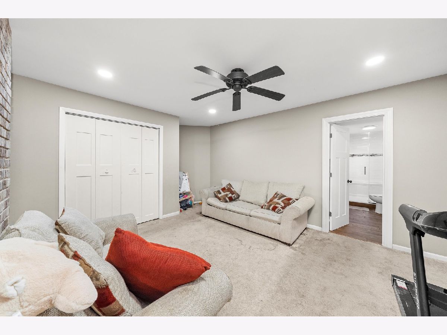
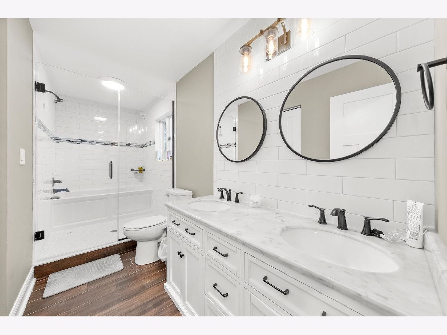
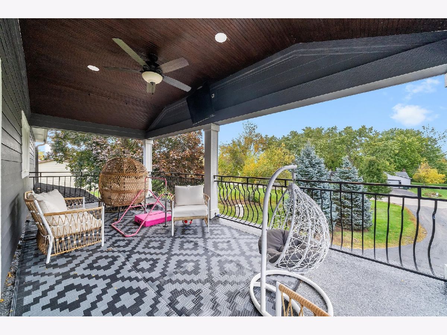
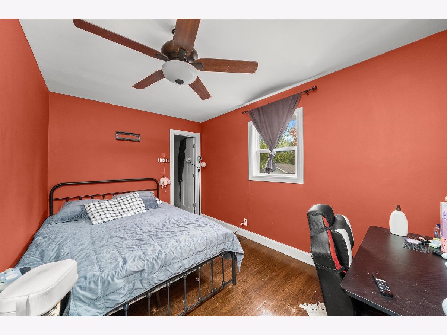
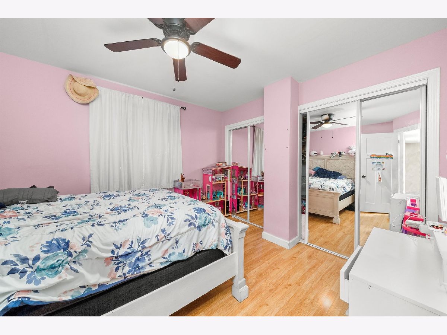
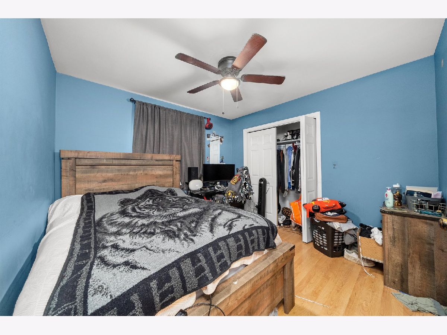
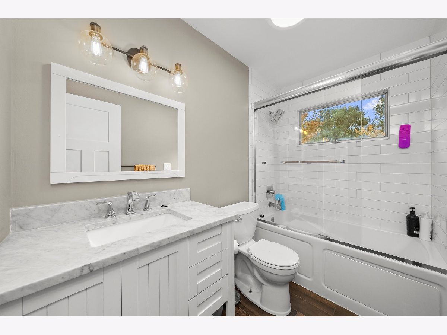
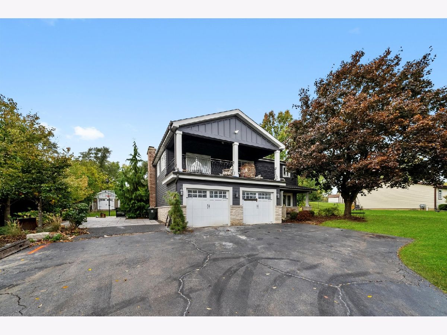
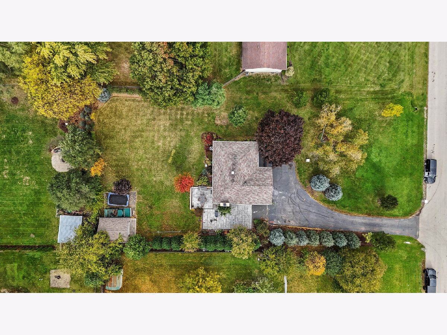
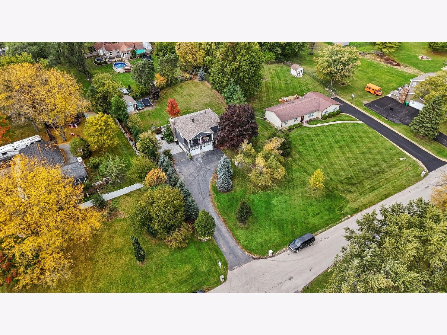
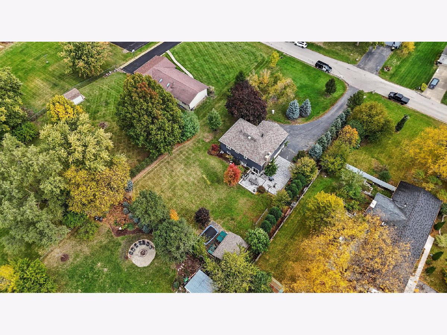
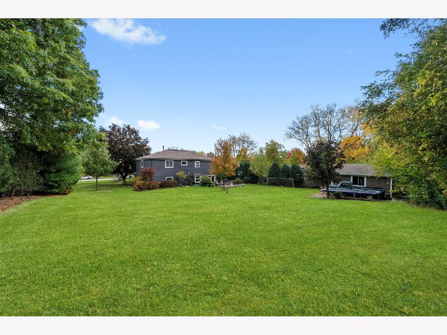
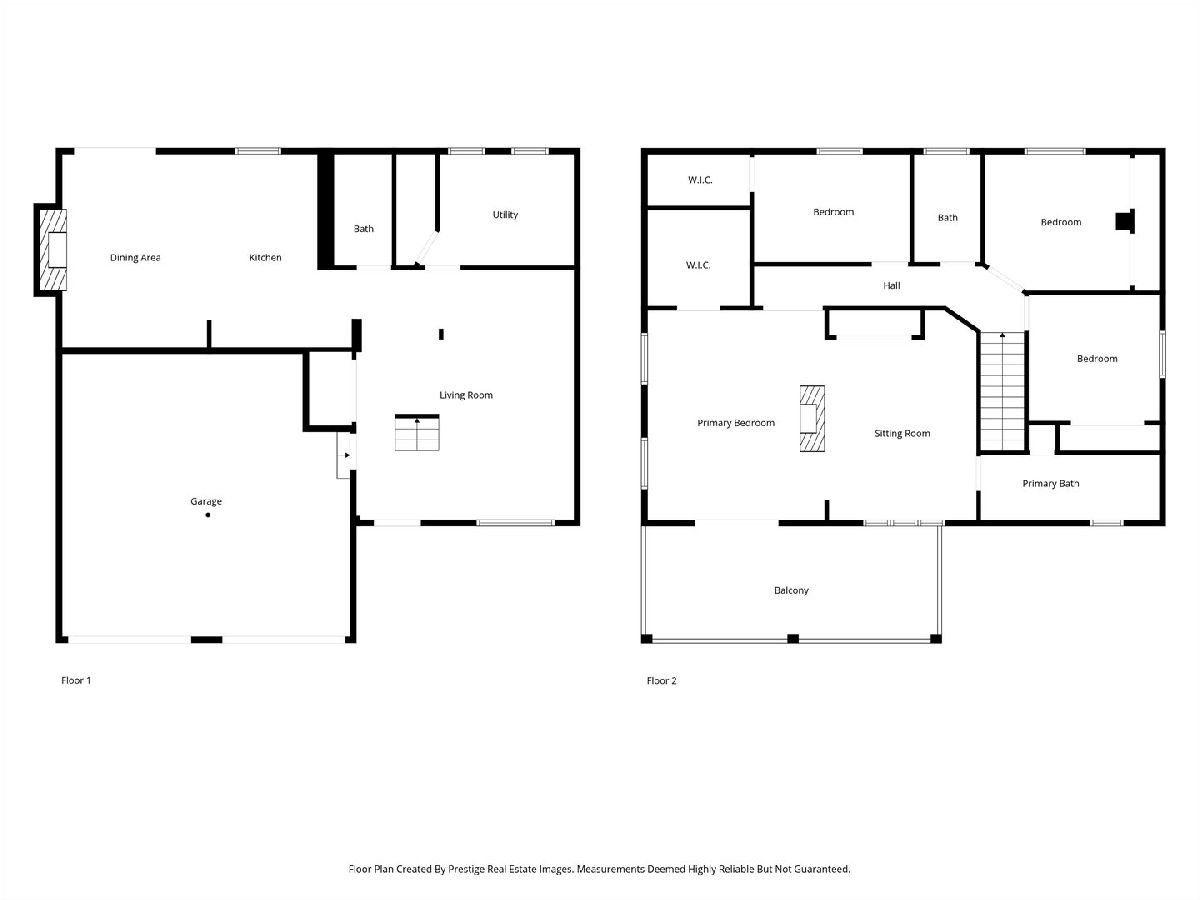
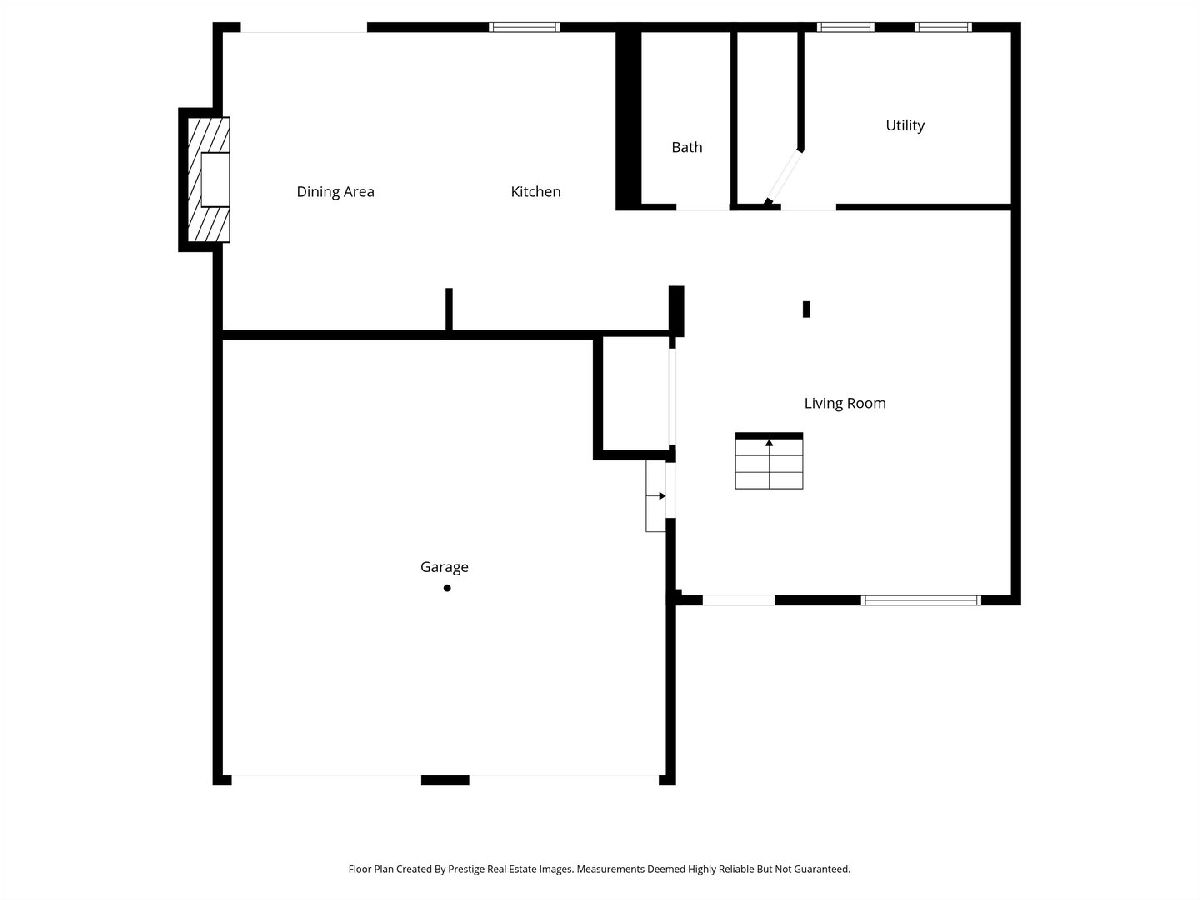
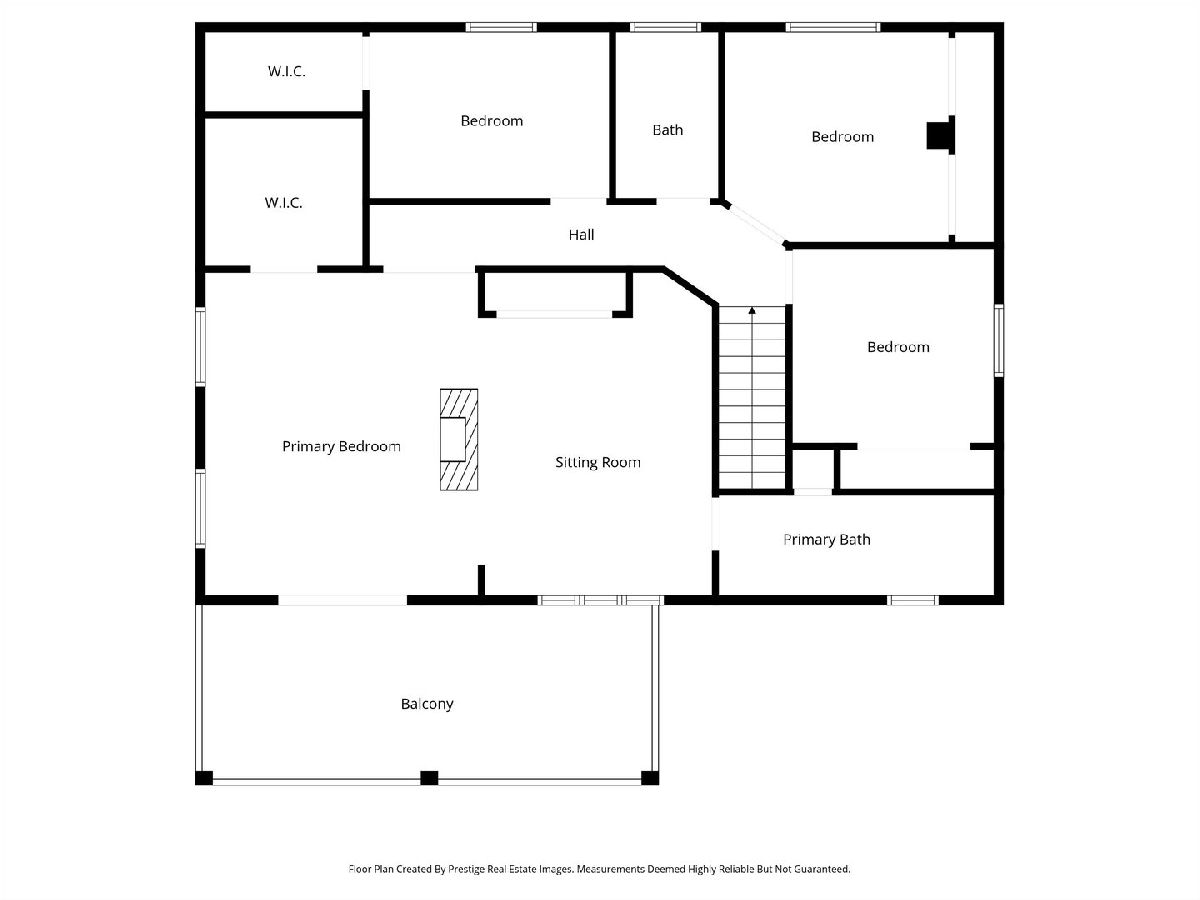
Room Specifics
Total Bedrooms: 4
Bedrooms Above Ground: 4
Bedrooms Below Ground: 0
Dimensions: —
Floor Type: —
Dimensions: —
Floor Type: —
Dimensions: —
Floor Type: —
Full Bathrooms: 3
Bathroom Amenities: Double Sink
Bathroom in Basement: 0
Rooms: —
Basement Description: —
Other Specifics
| 2 | |
| — | |
| — | |
| — | |
| — | |
| 227X126X228X124 | |
| — | |
| — | |
| — | |
| — | |
| Not in DB | |
| — | |
| — | |
| — | |
| — |
Tax History
| Year | Property Taxes |
|---|---|
| 2015 | $4,665 |
| 2025 | $6,503 |
Contact Agent
Nearby Similar Homes
Nearby Sold Comparables
Contact Agent
Listing Provided By
A&O Dream Key Real Estate

