119 Glendale Avenue, Barrington, Illinois 60010
$387,000
|
Sold
|
|
| Status: | Closed |
| Sqft: | 1,757 |
| Cost/Sqft: | $228 |
| Beds: | 3 |
| Baths: | 2 |
| Year Built: | 1969 |
| Property Taxes: | $8,405 |
| Days On Market: | 1889 |
| Lot Size: | 0,25 |
Description
Fabulous ranch home! Sweet covered front porch welcomes you to this lovely 4 bedroom, 2 bath village home offering over 1,700 square feet of living space. Freshly painted inside & out with newly refinished hardwood floors and new windows in January 2020. The open floor plan is perfect for entertaining or family gatherings. Large family room with sliders to rear patio opens to kitchen and eating area. Primary bedroom with en-suite bath and two additional first floor bedrooms! Partially finished basement with fourth bedroom offers additional living and storage space. Generously sized lot is pristinely manicured with beautiful brick paver patio - the perfect place to relax and unwind! Two car attached garage with recently epoxied floors, paver drive & walkway. This is a solidly built home in immaculate condition - bring your design ideas to update this amazing space! Perfectly located - close to schools, town, train, shopping & restaurants!
Property Specifics
| Single Family | |
| — | |
| Ranch | |
| 1969 | |
| Full | |
| — | |
| No | |
| 0.25 |
| Lake | |
| Barrington Village | |
| 0 / Not Applicable | |
| None | |
| Public | |
| Public Sewer | |
| 10938039 | |
| 13364080110000 |
Nearby Schools
| NAME: | DISTRICT: | DISTANCE: | |
|---|---|---|---|
|
Grade School
Arnett C Lines Elementary School |
220 | — | |
|
Middle School
Barrington Middle School-station |
220 | Not in DB | |
|
High School
Barrington High School |
220 | Not in DB | |
Property History
| DATE: | EVENT: | PRICE: | SOURCE: |
|---|---|---|---|
| 24 Feb, 2021 | Sold | $387,000 | MRED MLS |
| 12 Jan, 2021 | Under contract | $400,000 | MRED MLS |
| 20 Nov, 2020 | Listed for sale | $400,000 | MRED MLS |
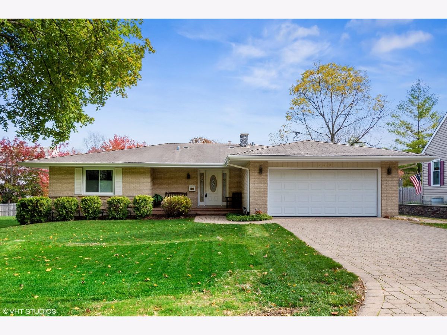
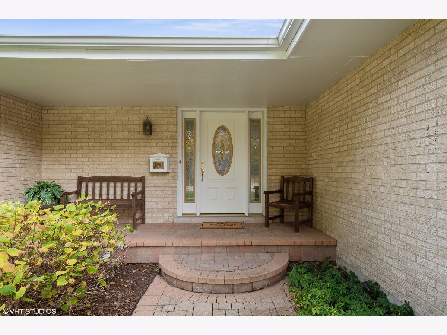
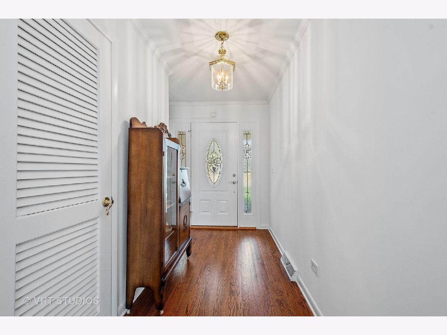
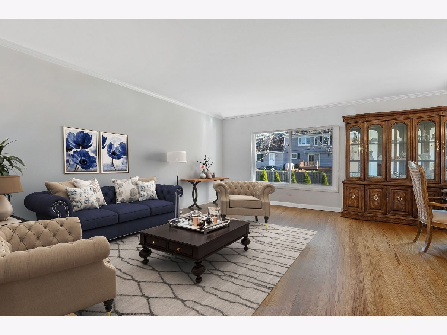
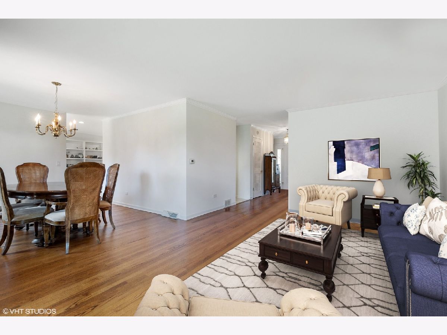
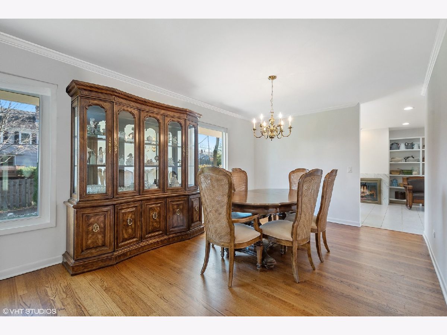
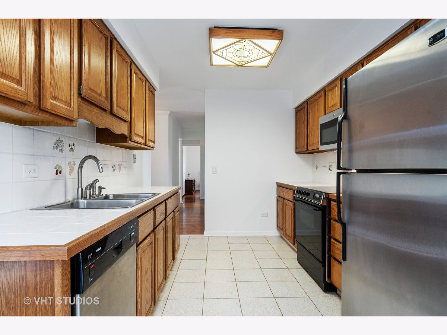
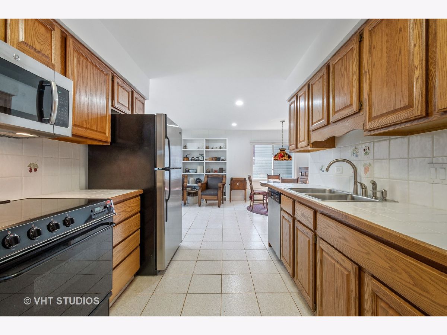
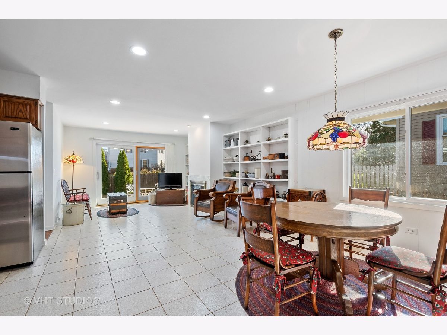
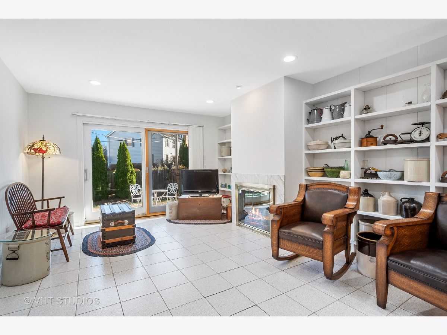
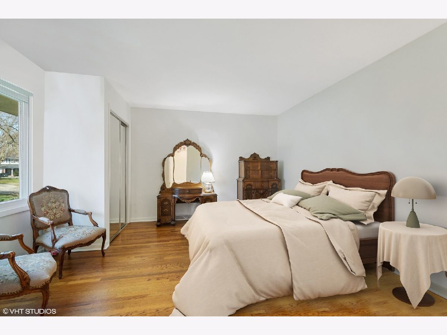
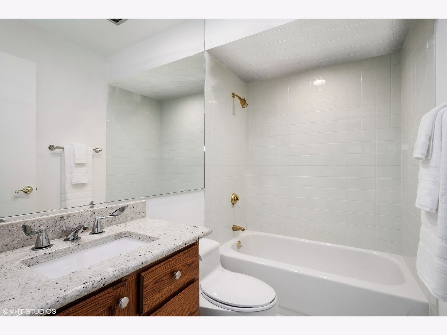
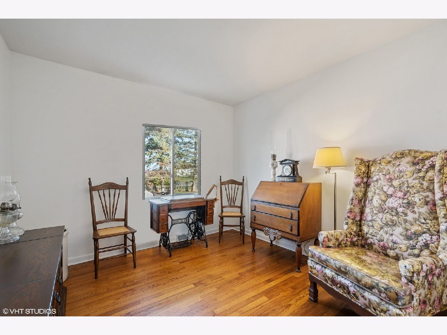
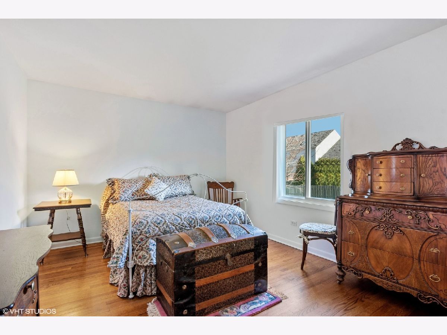
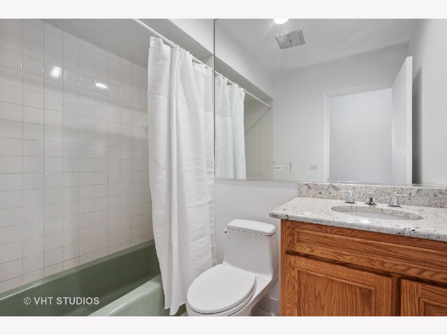
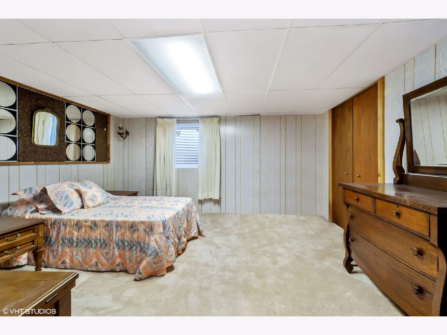
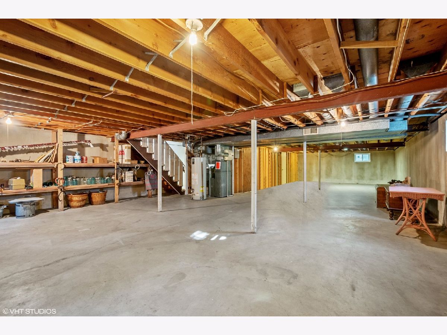
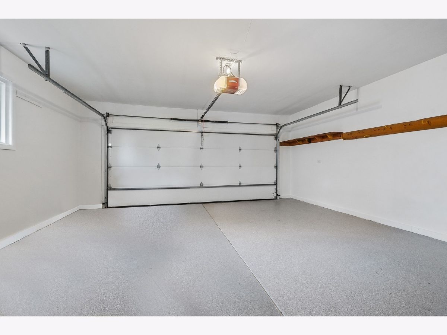
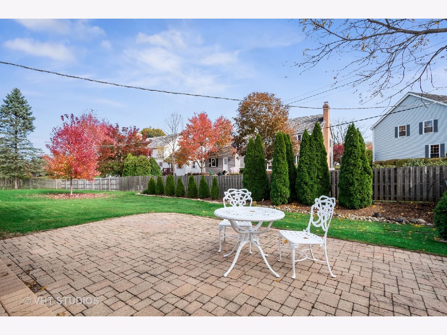
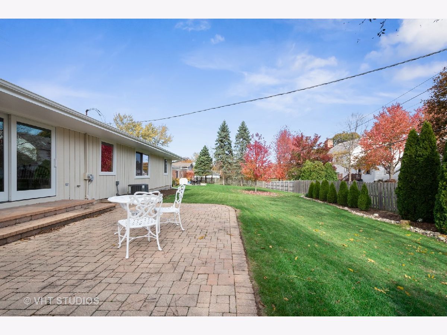
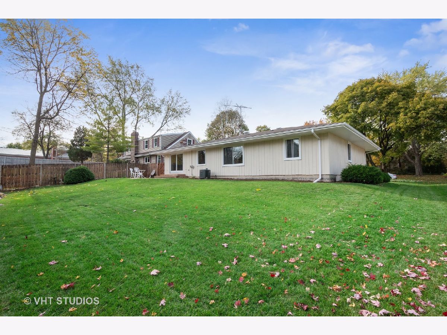
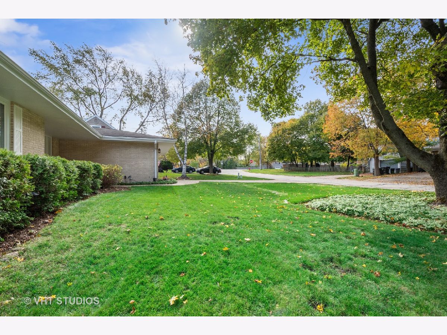
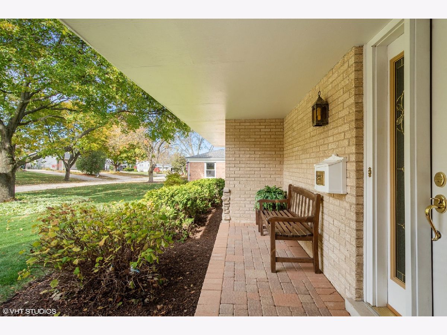
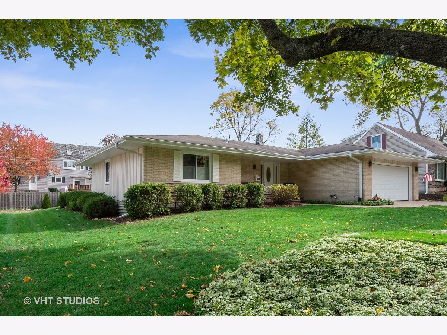
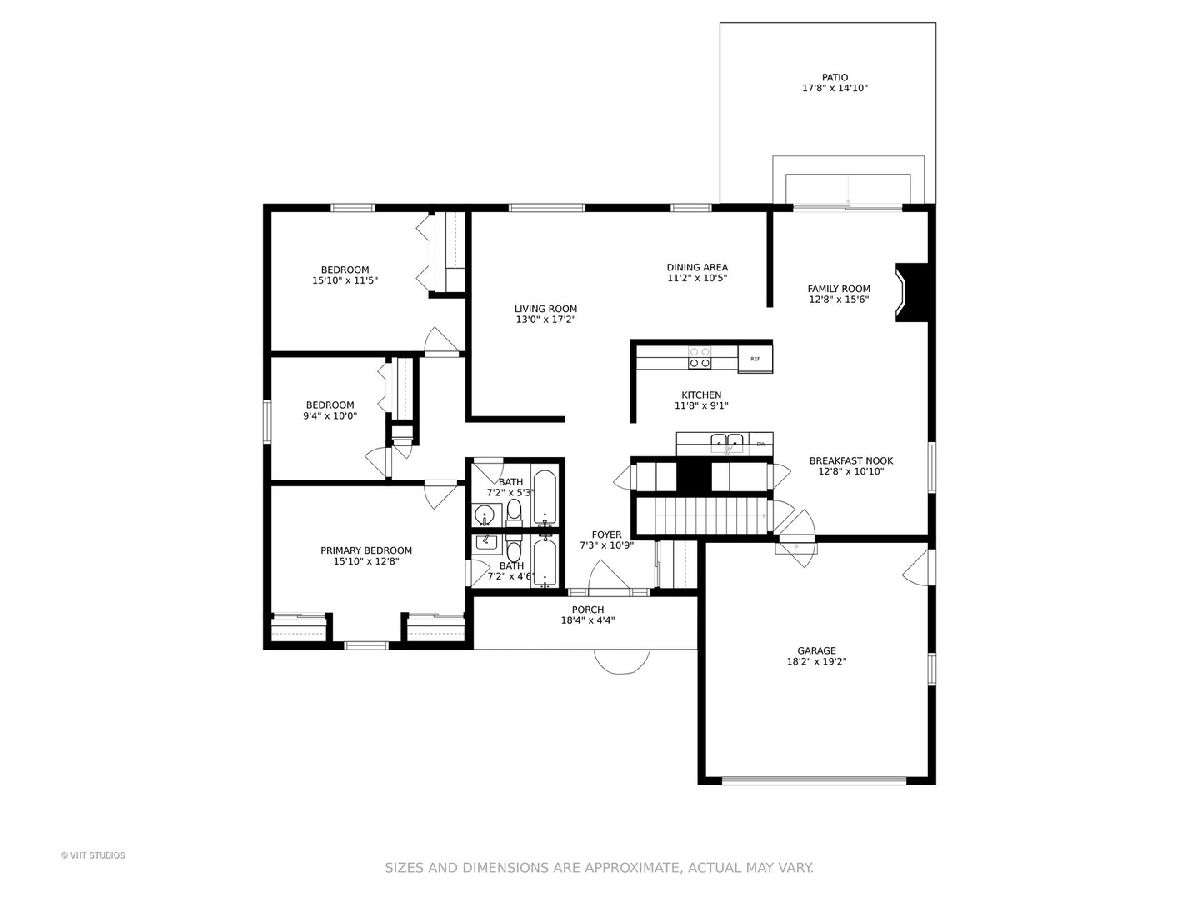
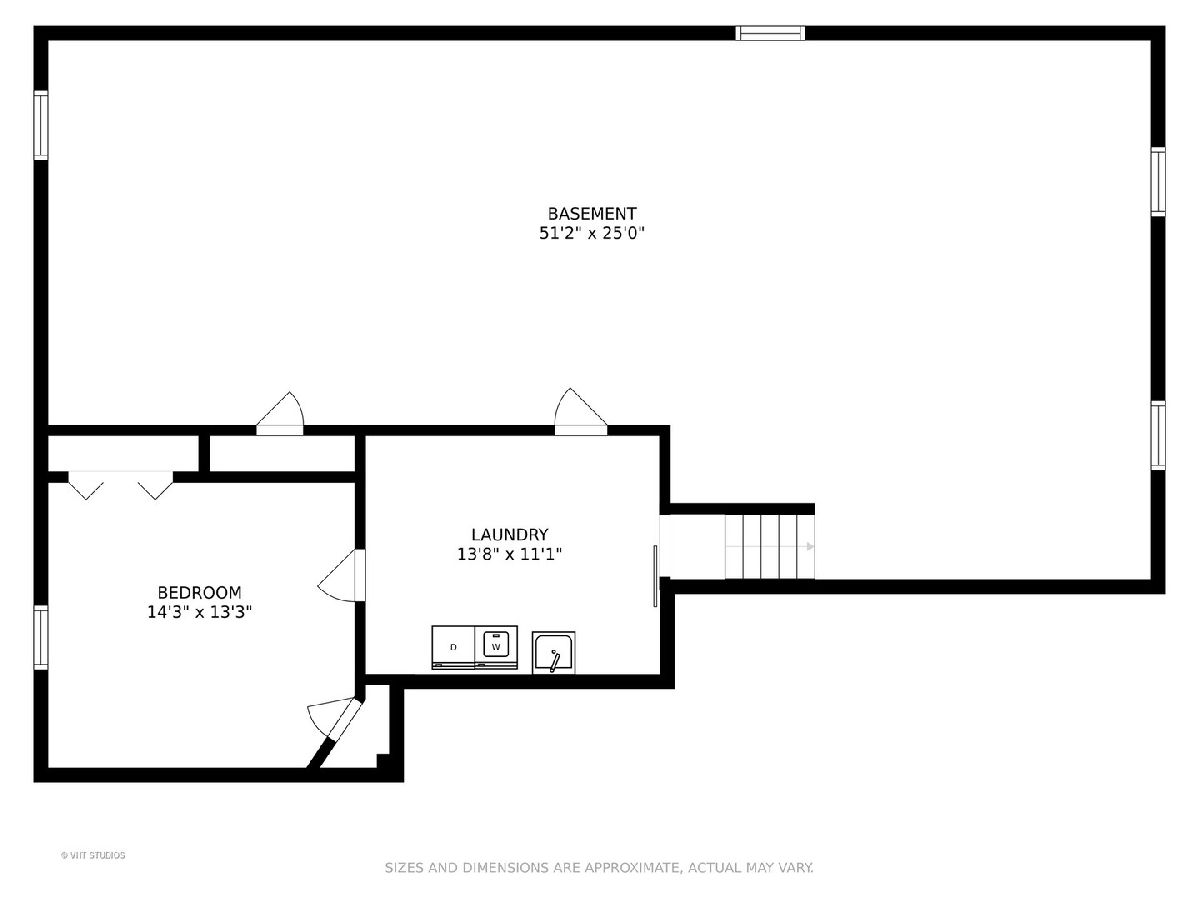
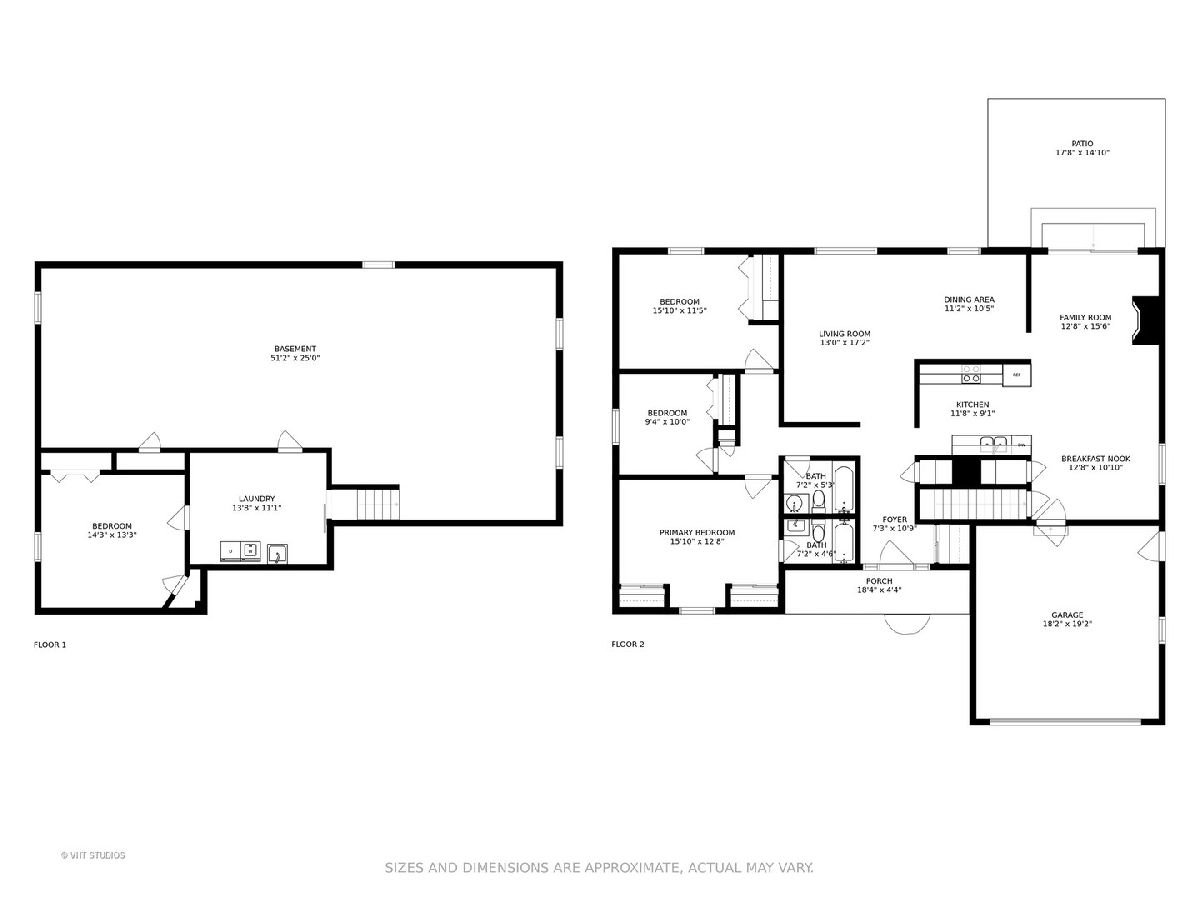
Room Specifics
Total Bedrooms: 4
Bedrooms Above Ground: 3
Bedrooms Below Ground: 1
Dimensions: —
Floor Type: Hardwood
Dimensions: —
Floor Type: Hardwood
Dimensions: —
Floor Type: Carpet
Full Bathrooms: 2
Bathroom Amenities: —
Bathroom in Basement: 0
Rooms: Eating Area,Foyer
Basement Description: Unfinished
Other Specifics
| 2 | |
| Concrete Perimeter | |
| Brick | |
| Porch, Brick Paver Patio | |
| Landscaped | |
| 82X132 | |
| — | |
| Full | |
| Hardwood Floors, First Floor Bedroom, First Floor Full Bath, Built-in Features | |
| Range, Dishwasher, Refrigerator, Washer, Dryer, Disposal | |
| Not in DB | |
| Curbs, Street Lights, Street Paved | |
| — | |
| — | |
| Attached Fireplace Doors/Screen |
Tax History
| Year | Property Taxes |
|---|---|
| 2021 | $8,405 |
Contact Agent
Nearby Similar Homes
Nearby Sold Comparables
Contact Agent
Listing Provided By
@properties










