52 Verne Circle, Barrington, Illinois 60010
$415,000
|
Sold
|
|
| Status: | Closed |
| Sqft: | 2,560 |
| Cost/Sqft: | $176 |
| Beds: | 4 |
| Baths: | 4 |
| Year Built: | 1992 |
| Property Taxes: | $11,693 |
| Days On Market: | 2047 |
| Lot Size: | 0,32 |
Description
Wonderful Eastwood...What a location! Walk to town, schools, village shops and library from this charming colonial located on a cul-de-sac! Many updates include added hardwood floors in living and dining room, newer Pella windows and French slider, fireplace mantel, gas logs, California closet in master. New kitchen appliances: range 2020, dishwasher 2020, microwave 2020, refrigerator 2015. Mechanicals have been updated, too! Newer water heater in 2015, central humidifier, A/C 2013, water softener 2009, sump pump with battery back up. Also added in 2020 were new carpeting upstairs, new granite and faucet in powder room, new granite and faucets in upstairs hall bath and new tile floor in master bath. In addition, the backyard has a paver patio that wraps around from the kitchen to the family room that was re-laid in 2020. Finished basement includes a built-in bar and 1/2 bath for fun and games. Garage has pull down stairs for extra attic storage. Don't miss this wonderful colonial or the fun social gatherings in Eastwood! *Property taxes successfully appealed and lowered to $10,875.89 for 2019.
Property Specifics
| Single Family | |
| — | |
| Colonial | |
| 1992 | |
| Full | |
| ASHLEY | |
| No | |
| 0.32 |
| Lake | |
| Eastwood | |
| 350 / Annual | |
| Insurance,Lake Rights | |
| Public | |
| Public Sewer | |
| 10747150 | |
| 13364080240000 |
Nearby Schools
| NAME: | DISTRICT: | DISTANCE: | |
|---|---|---|---|
|
Grade School
Arnett C Lines Elementary School |
220 | — | |
|
Middle School
Barrington Middle School-station |
220 | Not in DB | |
|
High School
Barrington High School |
220 | Not in DB | |
Property History
| DATE: | EVENT: | PRICE: | SOURCE: |
|---|---|---|---|
| 20 Oct, 2020 | Sold | $415,000 | MRED MLS |
| 25 Aug, 2020 | Under contract | $450,000 | MRED MLS |
| — | Last price change | $465,000 | MRED MLS |
| 15 Jun, 2020 | Listed for sale | $475,000 | MRED MLS |
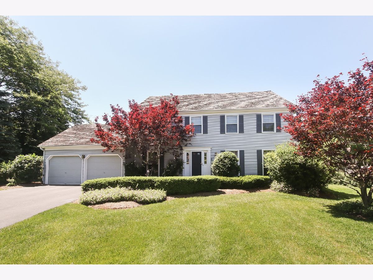
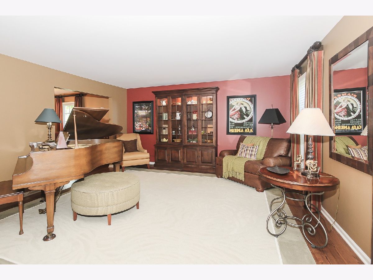
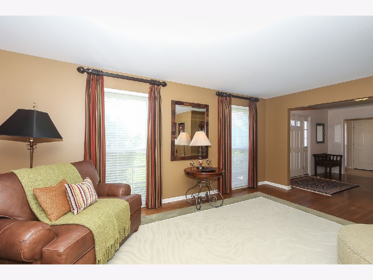
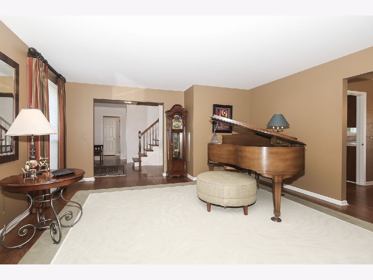
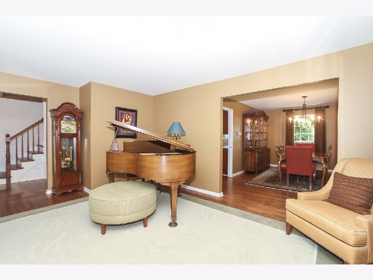
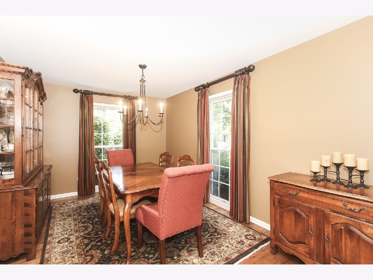
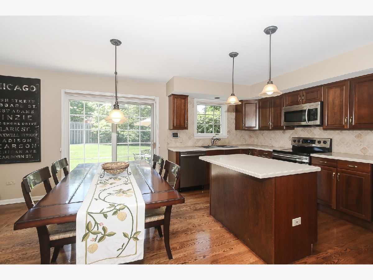
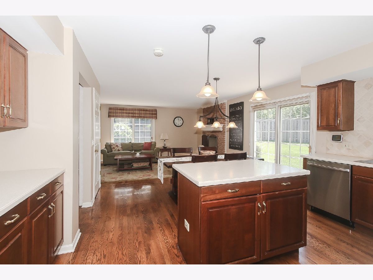
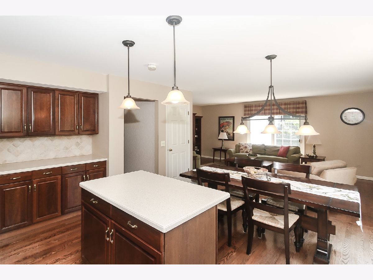
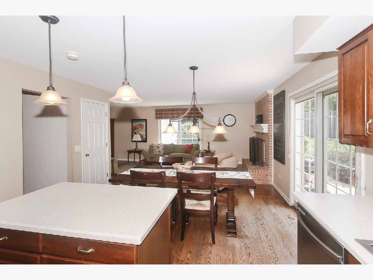
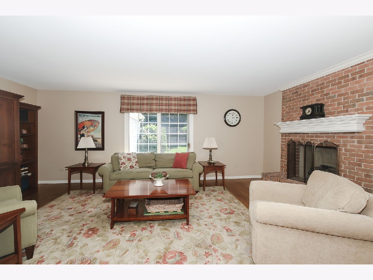
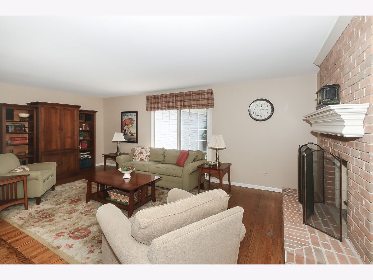
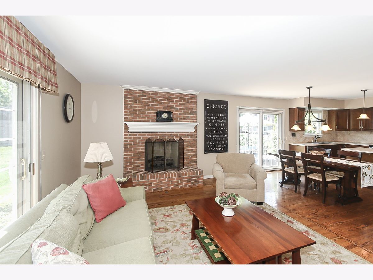
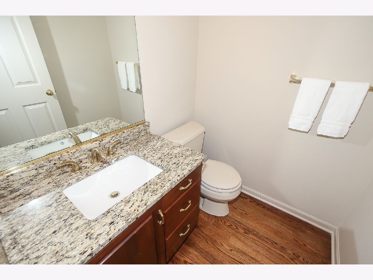
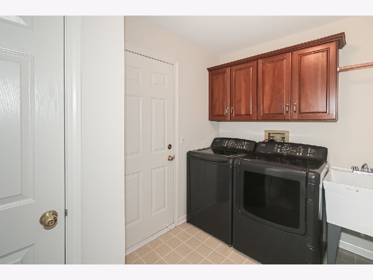
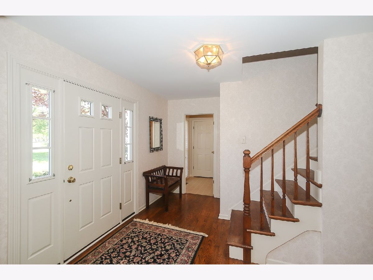
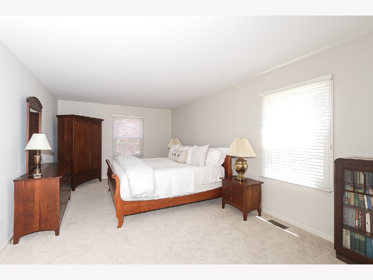
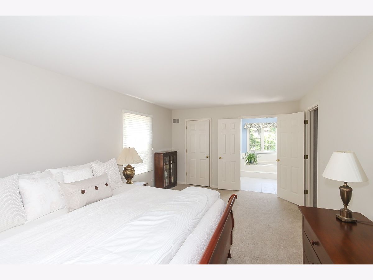
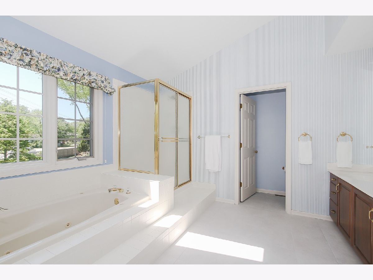
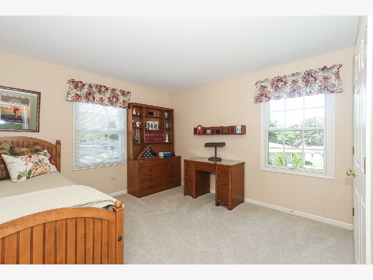
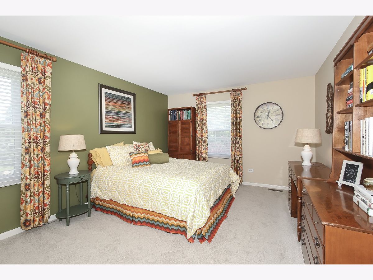
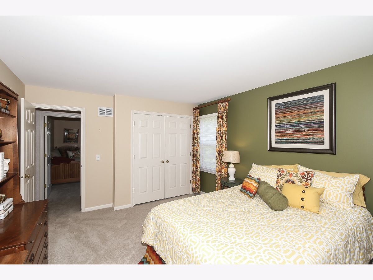
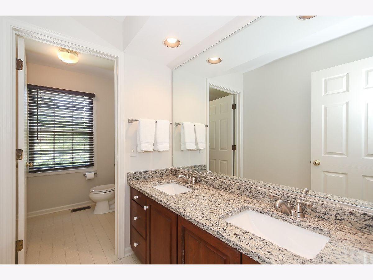
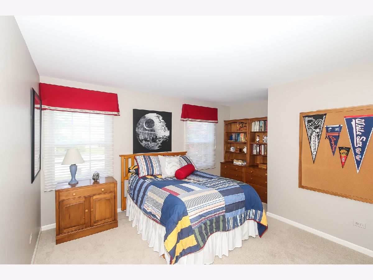
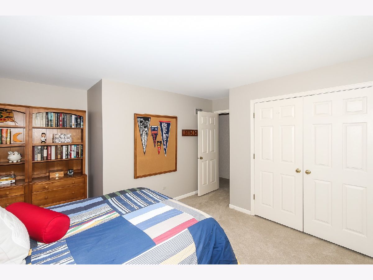
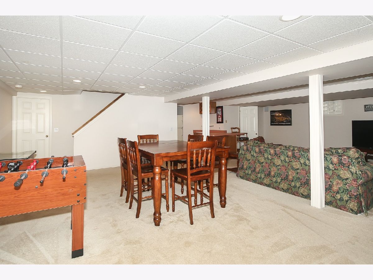
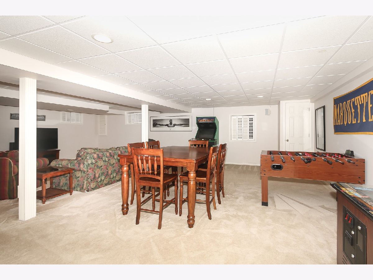
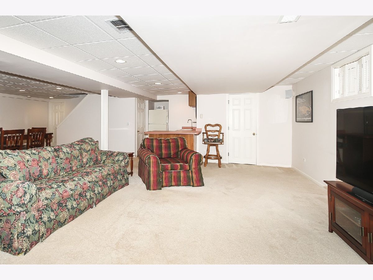
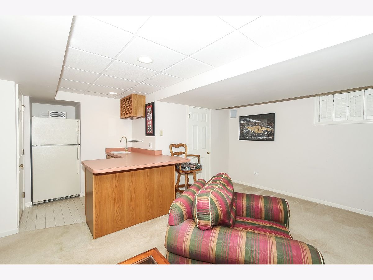
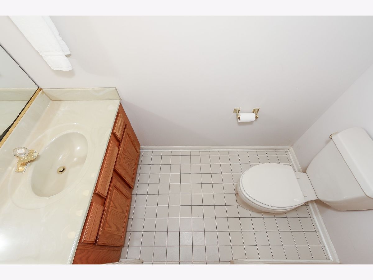
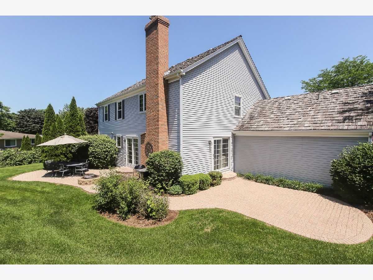
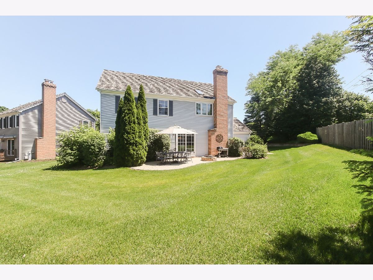
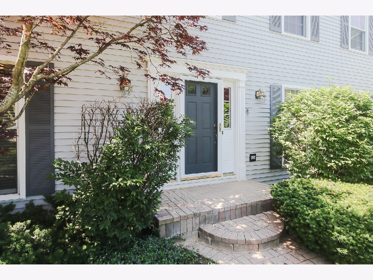
Room Specifics
Total Bedrooms: 4
Bedrooms Above Ground: 4
Bedrooms Below Ground: 0
Dimensions: —
Floor Type: Carpet
Dimensions: —
Floor Type: Carpet
Dimensions: —
Floor Type: Carpet
Full Bathrooms: 4
Bathroom Amenities: Separate Shower,Double Sink
Bathroom in Basement: 1
Rooms: Eating Area,Recreation Room
Basement Description: Finished
Other Specifics
| 2 | |
| — | |
| Asphalt | |
| Brick Paver Patio | |
| Cul-De-Sac | |
| 109X90X135X59X53X40 | |
| — | |
| Full | |
| Hardwood Floors, First Floor Laundry, Walk-In Closet(s) | |
| Range, Microwave, Dishwasher, Refrigerator, Bar Fridge, Washer, Dryer, Disposal, Stainless Steel Appliance(s), Water Softener Owned | |
| Not in DB | |
| Curbs, Street Lights, Street Paved | |
| — | |
| — | |
| — |
Tax History
| Year | Property Taxes |
|---|---|
| 2020 | $11,693 |
Contact Agent
Nearby Similar Homes
Nearby Sold Comparables
Contact Agent
Listing Provided By
RE/MAX of Barrington









