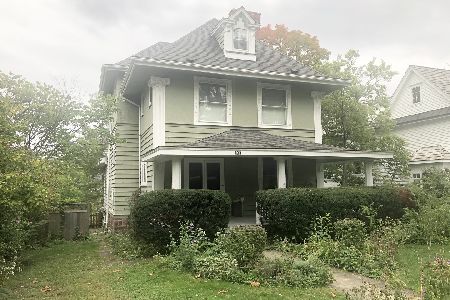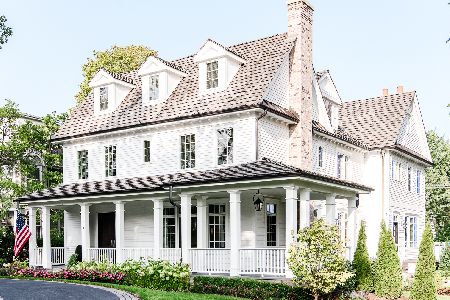131 Grant Street, Hinsdale, Illinois 60521
$2,000,000
|
Sold
|
|
| Status: | Closed |
| Sqft: | 5,517 |
| Cost/Sqft: | $362 |
| Beds: | 5 |
| Baths: | 6 |
| Year Built: | 2015 |
| Property Taxes: | $27,146 |
| Days On Market: | 1751 |
| Lot Size: | 0,30 |
Description
When your builder has over two decades of experience and previous expertise as a master carpenter, this is the stellar result. It was created just six years ago, but its look & feel is way newer. Only a lot this large could have allowed architect Brad Lewis the palette on which to create this flawless family floor plan. Exceptionally large family room. Private first floor office. Chef's office. 3 car attached, heated garage. Extra tall lower level w/ above ground windows and heated floors. Family-friendly snack bar. 500+ bottle wine cellar. It's surgically clean and move-in ready. A+ location on of the most walkable blocks in town.
Property Specifics
| Single Family | |
| — | |
| — | |
| 2015 | |
| Full | |
| — | |
| No | |
| 0.3 |
| Du Page | |
| — | |
| 0 / Not Applicable | |
| None | |
| Lake Michigan | |
| Public Sewer | |
| 11043233 | |
| 0901324002 |
Nearby Schools
| NAME: | DISTRICT: | DISTANCE: | |
|---|---|---|---|
|
Grade School
Monroe Elementary School |
181 | — | |
|
Middle School
Clarendon Hills Middle School |
181 | Not in DB | |
|
High School
Hinsdale Central High School |
86 | Not in DB | |
Property History
| DATE: | EVENT: | PRICE: | SOURCE: |
|---|---|---|---|
| 20 Jun, 2012 | Sold | $690,000 | MRED MLS |
| 20 Feb, 2012 | Under contract | $739,000 | MRED MLS |
| 2 Dec, 2011 | Listed for sale | $739,000 | MRED MLS |
| 30 Jul, 2021 | Sold | $2,000,000 | MRED MLS |
| 10 Apr, 2021 | Under contract | $1,999,000 | MRED MLS |
| 5 Apr, 2021 | Listed for sale | $1,999,000 | MRED MLS |
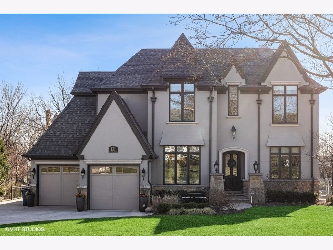
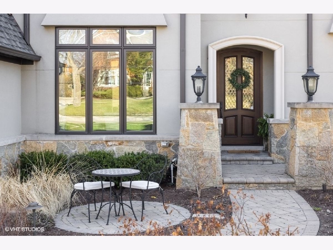
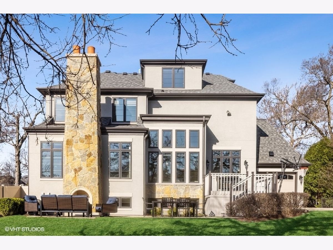
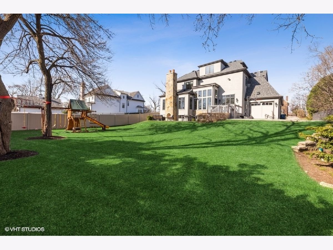
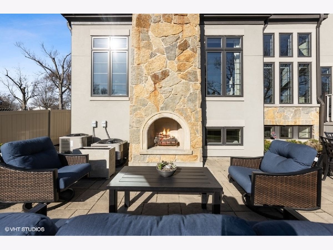
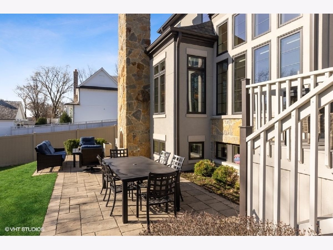
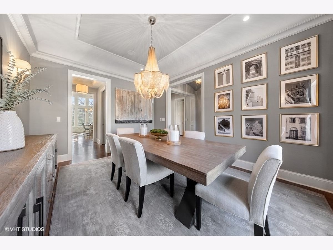
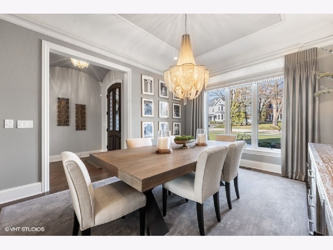
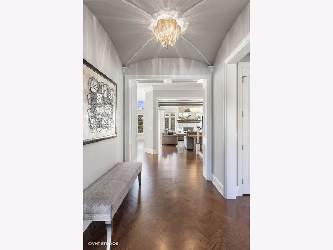
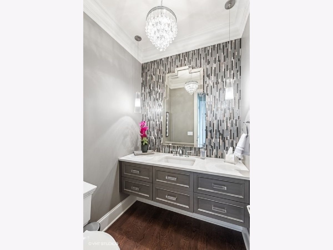
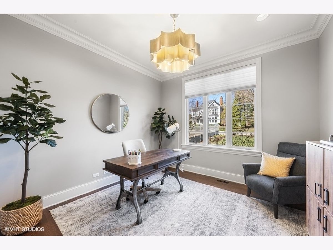
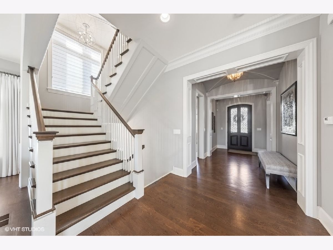
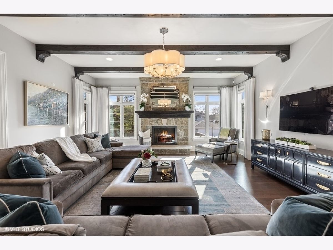
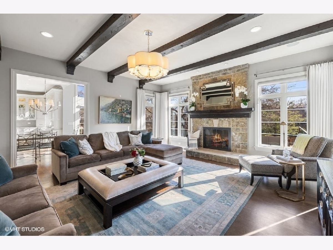
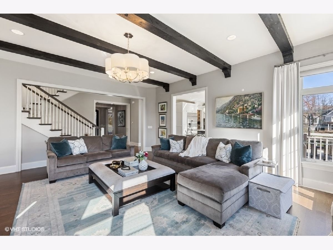
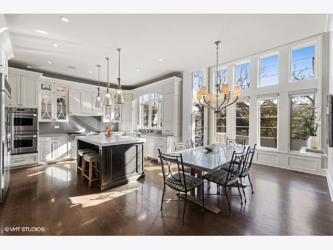
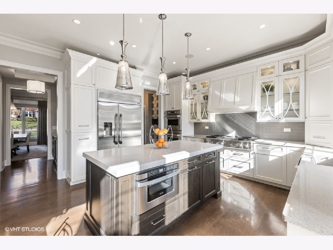
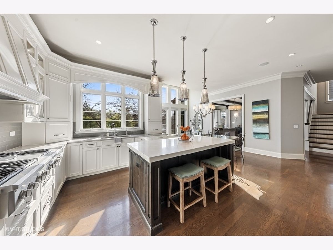
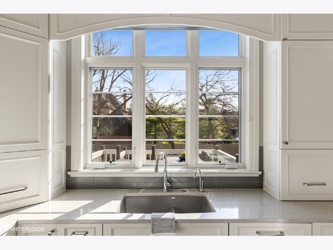
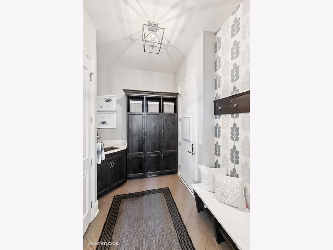
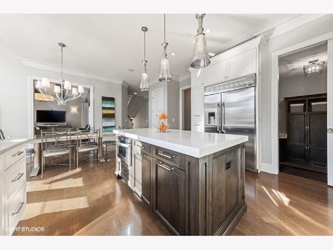
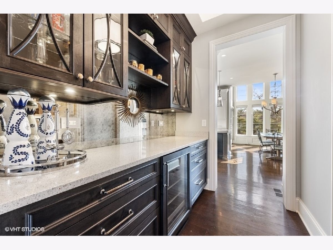
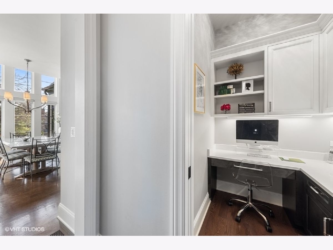
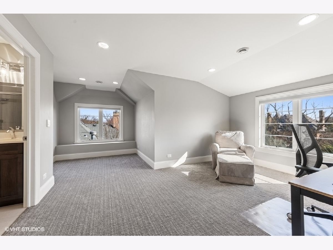
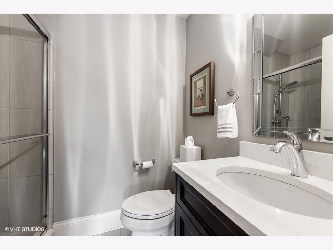
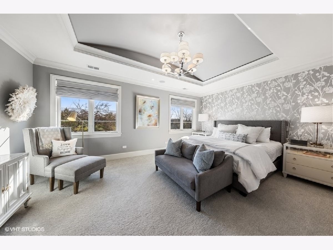
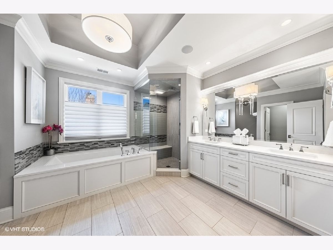
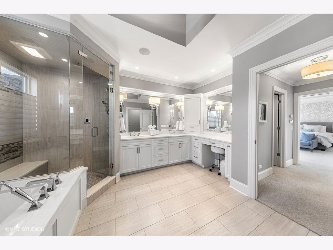
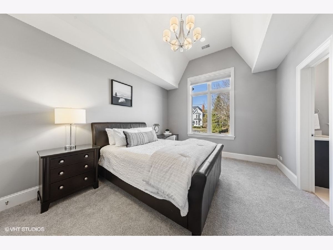
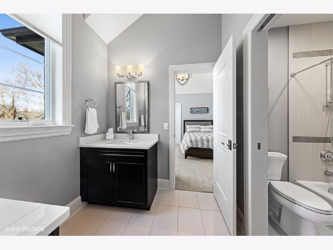
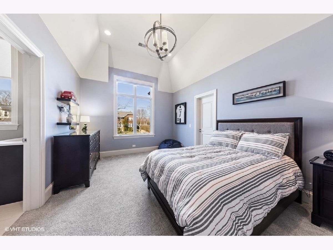
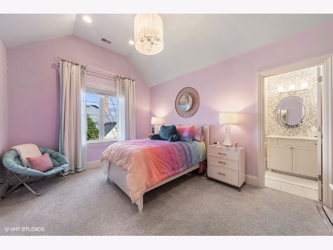
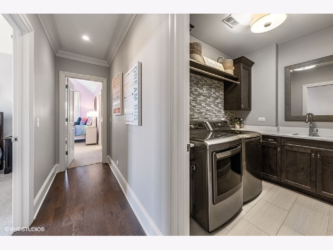
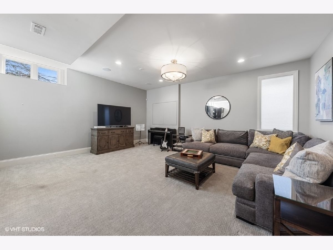
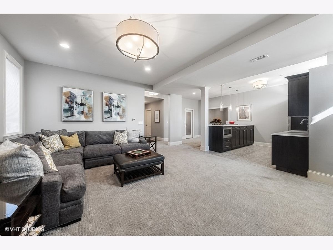
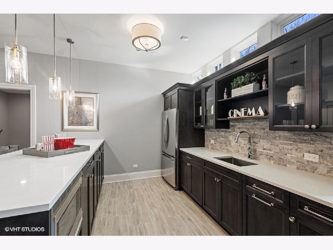
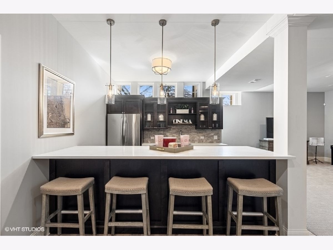
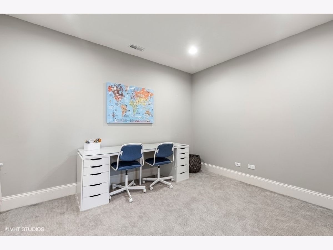
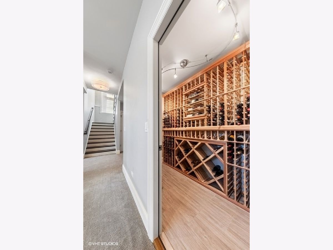
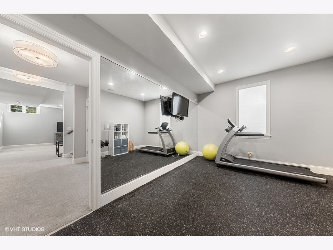
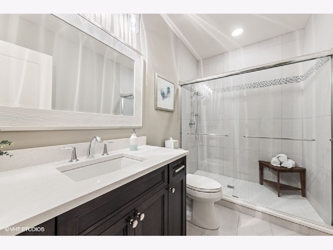
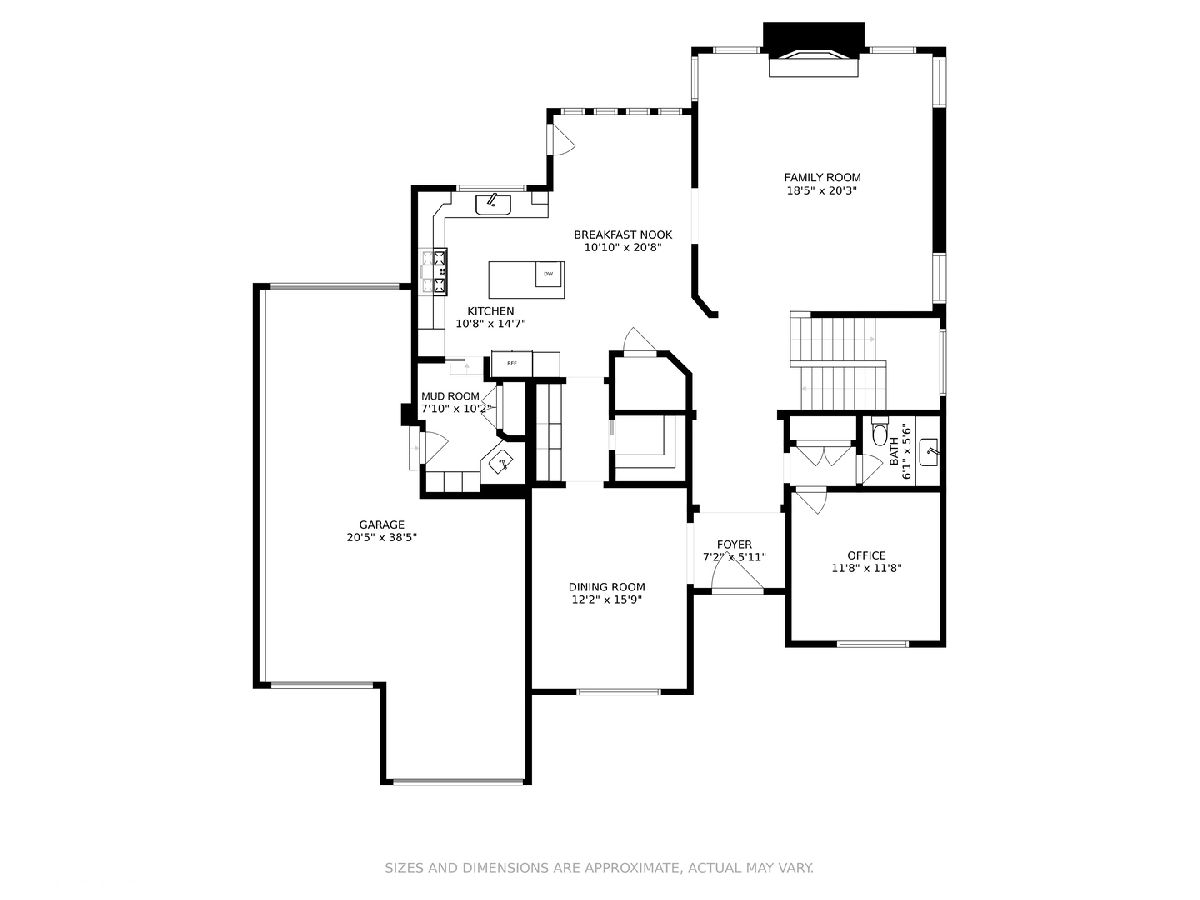
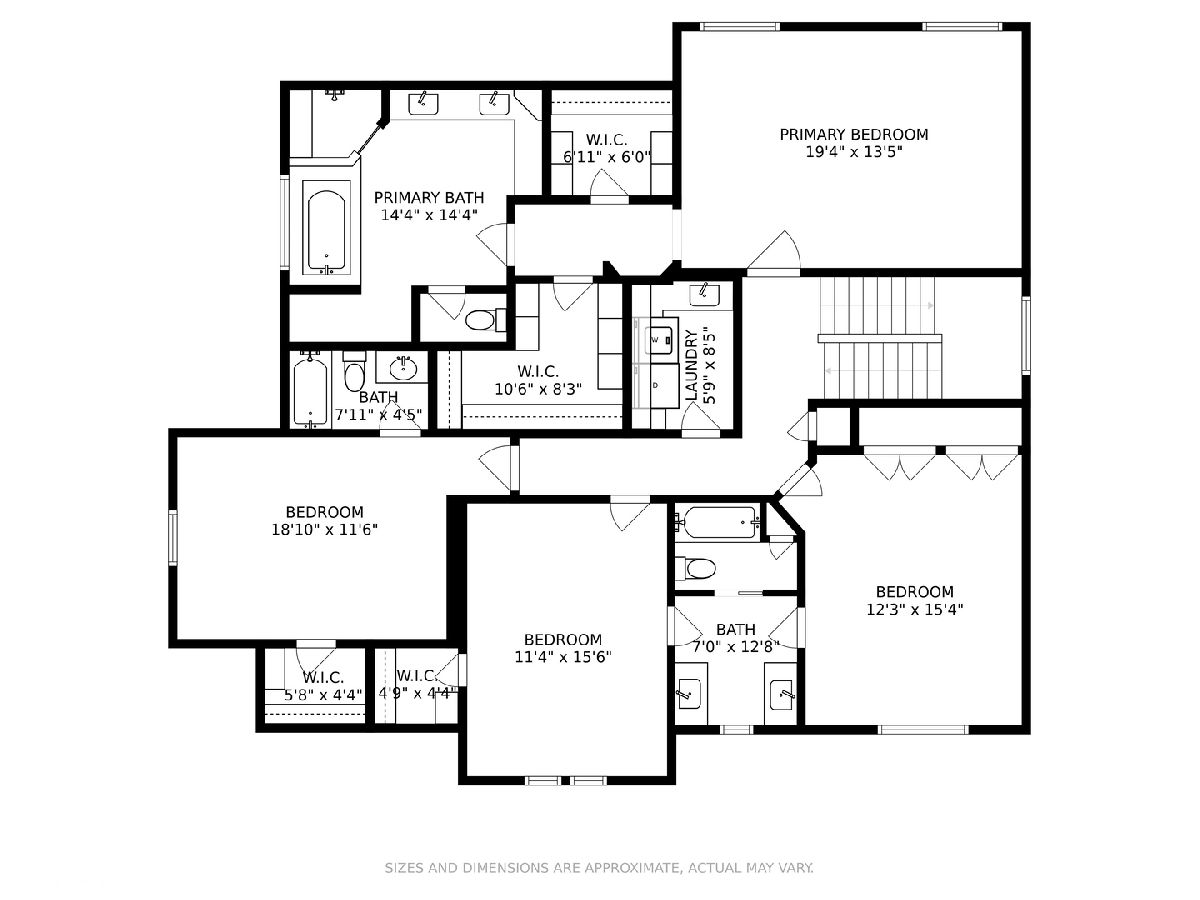
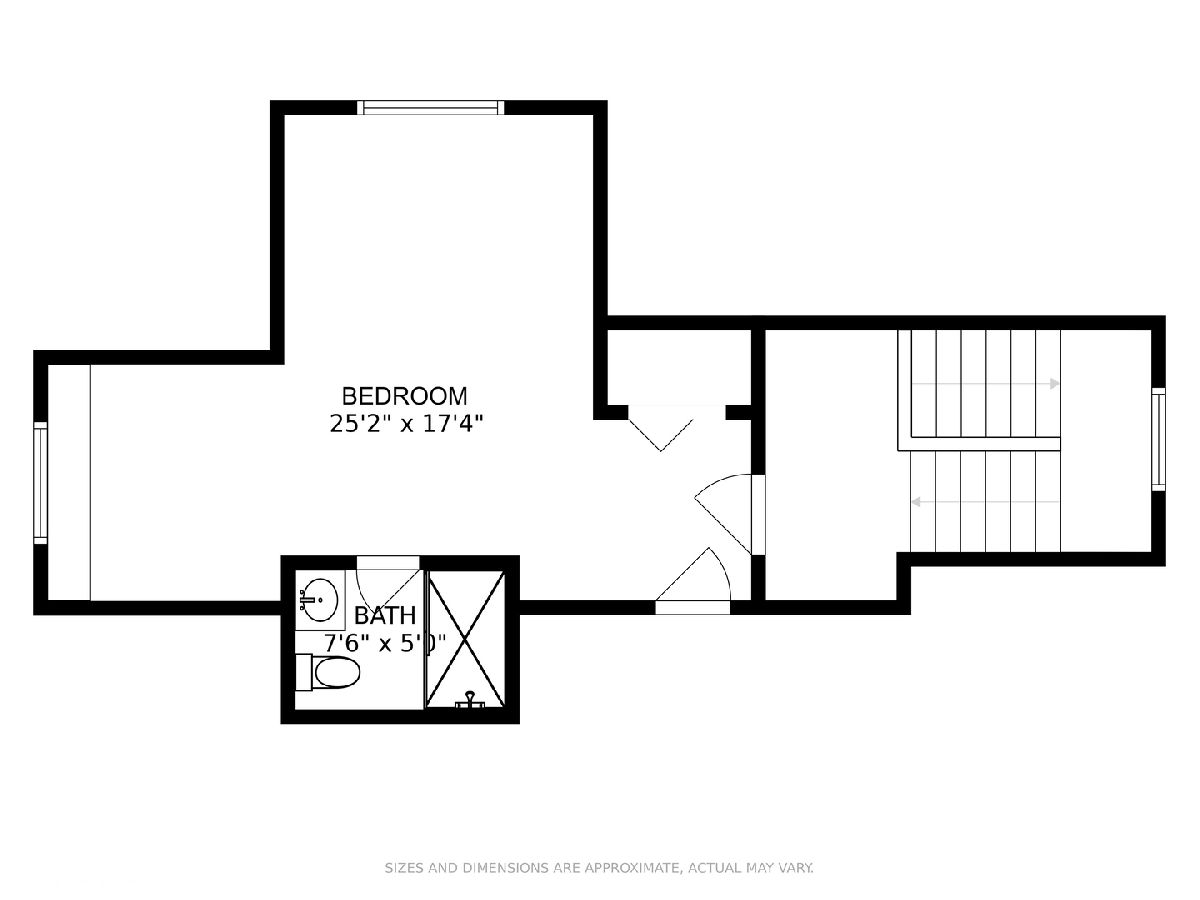
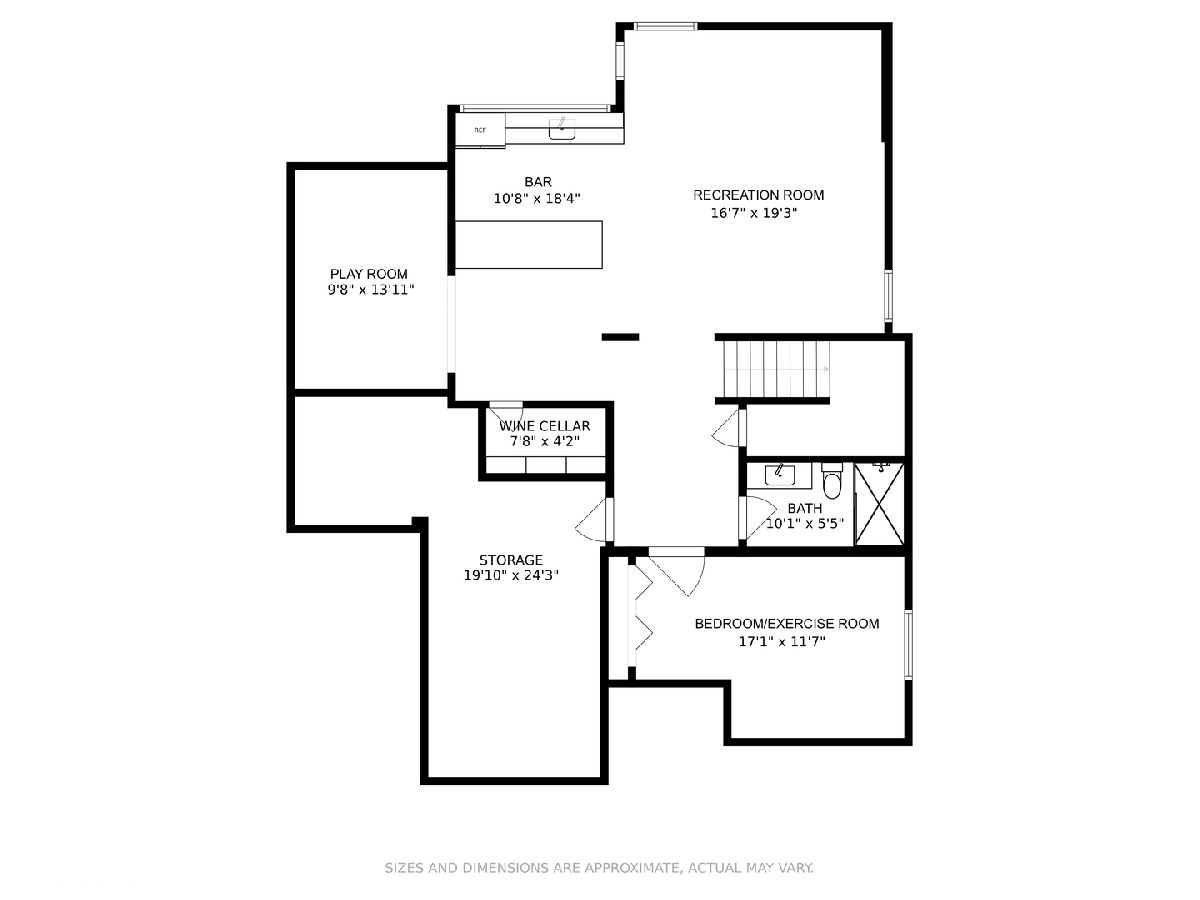
Room Specifics
Total Bedrooms: 6
Bedrooms Above Ground: 5
Bedrooms Below Ground: 1
Dimensions: —
Floor Type: Carpet
Dimensions: —
Floor Type: Carpet
Dimensions: —
Floor Type: Carpet
Dimensions: —
Floor Type: —
Dimensions: —
Floor Type: —
Full Bathrooms: 6
Bathroom Amenities: Separate Shower,Steam Shower,Double Sink,Soaking Tub
Bathroom in Basement: 1
Rooms: Bedroom 5,Foyer,Office,Mud Room,Breakfast Room,Recreation Room,Play Room,Bedroom 6
Basement Description: Finished
Other Specifics
| 3 | |
| — | |
| Concrete | |
| Brick Paver Patio | |
| Fenced Yard | |
| 80 X 165 | |
| — | |
| Full | |
| Bar-Wet, Hardwood Floors, Heated Floors, Second Floor Laundry, Walk-In Closet(s) | |
| Double Oven, Microwave, Dishwasher, Refrigerator, Washer, Dryer, Disposal, Cooktop, Range Hood | |
| Not in DB | |
| — | |
| — | |
| — | |
| — |
Tax History
| Year | Property Taxes |
|---|---|
| 2012 | $12,736 |
| 2021 | $27,146 |
Contact Agent
Nearby Similar Homes
Contact Agent
Listing Provided By
@properties








