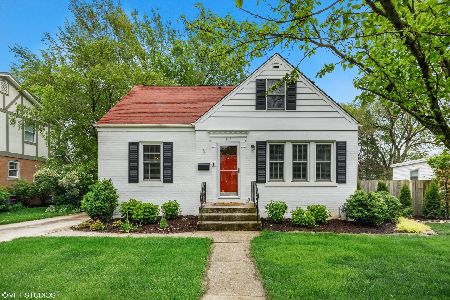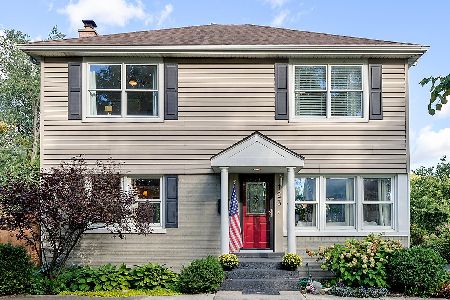119 Hiawatha Drive, Clarendon Hills, Illinois 60514
$285,000
|
Sold
|
|
| Status: | Closed |
| Sqft: | 1,067 |
| Cost/Sqft: | $267 |
| Beds: | 2 |
| Baths: | 2 |
| Year Built: | 1947 |
| Property Taxes: | $6,479 |
| Days On Market: | 2084 |
| Lot Size: | 0,00 |
Description
Wonderful ranch home in much sought after Blackhawk Heights filled with gorgeous updates and move-in ready! Large family room addition with sliding glass door leads to a party-sized deck (16x14) overlooking the beautifully landscaped fenced in yard. Hardwood floors throughout main floor, updated kitchen with granite countertops and stainless steel appliances. Newly professionally finished basement with stunning bath and rustic farmhouse finishes. Newer roof, windows, HVAC and baths plus a huge tall cement crawl space under family room addition that allows for tons of storage. Nothing to do except to move in and unpack-The work has been done! Walk to downtown Westmont and downtown Clarendon Hills. Welcome home!
Property Specifics
| Single Family | |
| — | |
| Ranch | |
| 1947 | |
| Full | |
| — | |
| No | |
| — |
| Du Page | |
| Blackhawk Heights | |
| 0 / Not Applicable | |
| None | |
| Lake Michigan | |
| Public Sewer | |
| 10707420 | |
| 0910116010 |
Nearby Schools
| NAME: | DISTRICT: | DISTANCE: | |
|---|---|---|---|
|
Grade School
J T Manning Elementary School |
201 | — | |
|
Middle School
Westmont Junior High School |
201 | Not in DB | |
|
High School
Westmont High School |
201 | Not in DB | |
Property History
| DATE: | EVENT: | PRICE: | SOURCE: |
|---|---|---|---|
| 26 Apr, 2010 | Sold | $135,000 | MRED MLS |
| 7 Apr, 2010 | Under contract | $134,900 | MRED MLS |
| — | Last price change | $169,900 | MRED MLS |
| 22 Jan, 2010 | Listed for sale | $169,900 | MRED MLS |
| 14 Jun, 2016 | Sold | $240,000 | MRED MLS |
| 13 May, 2016 | Under contract | $245,000 | MRED MLS |
| 6 May, 2016 | Listed for sale | $245,000 | MRED MLS |
| 9 Jun, 2020 | Sold | $285,000 | MRED MLS |
| 9 May, 2020 | Under contract | $285,000 | MRED MLS |
| 7 May, 2020 | Listed for sale | $285,000 | MRED MLS |
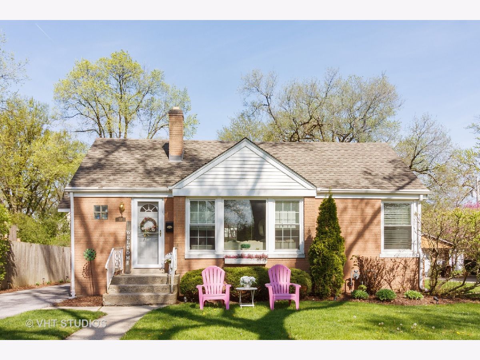
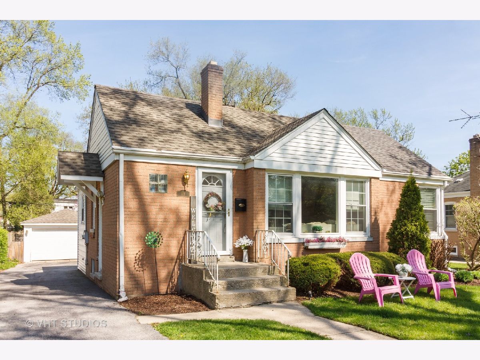
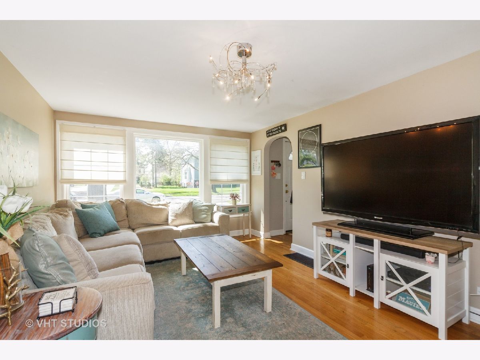
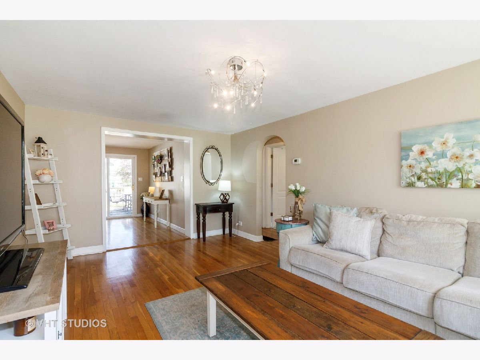
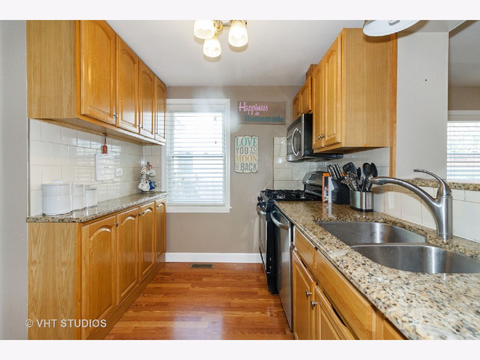
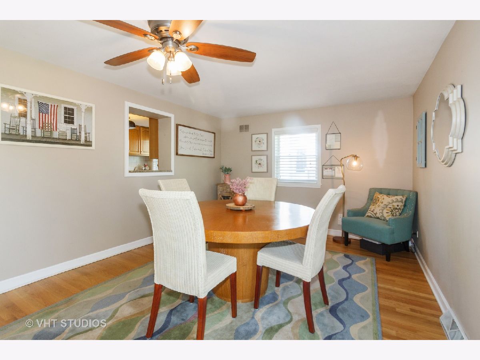
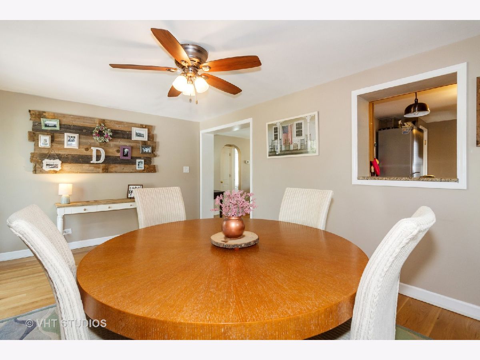
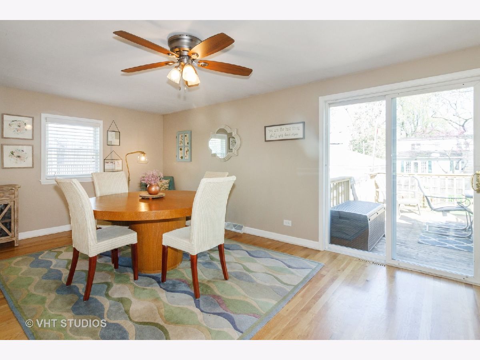
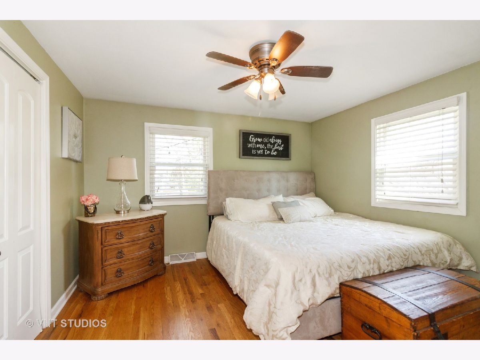
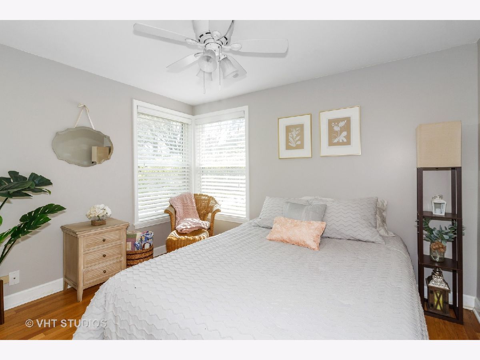
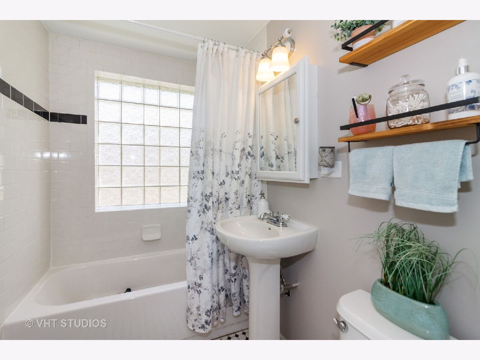
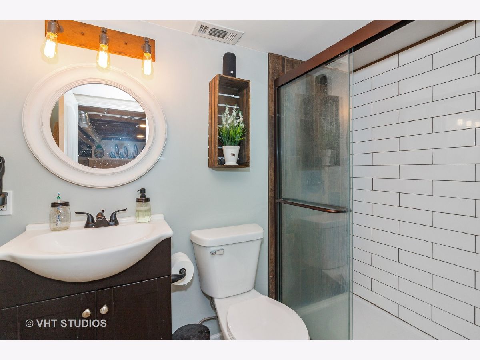
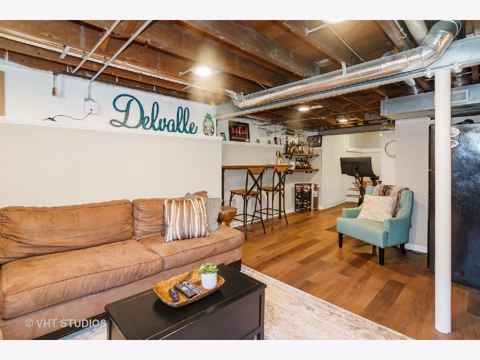
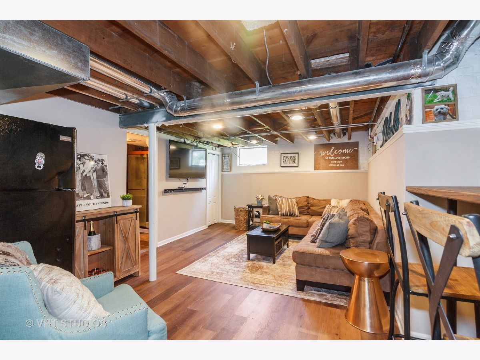
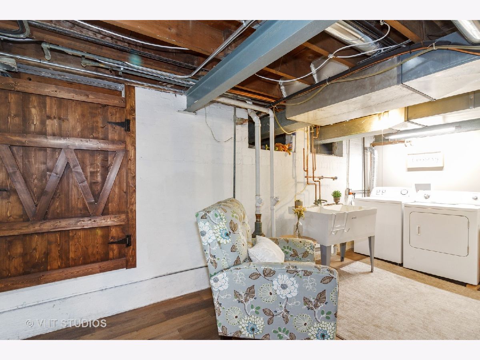
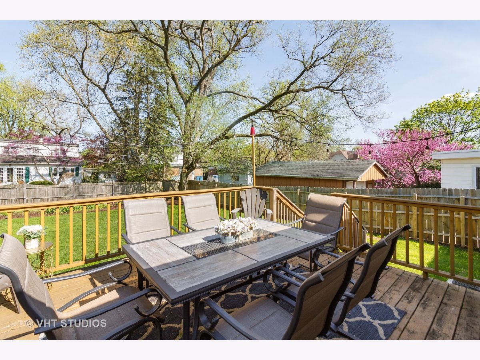
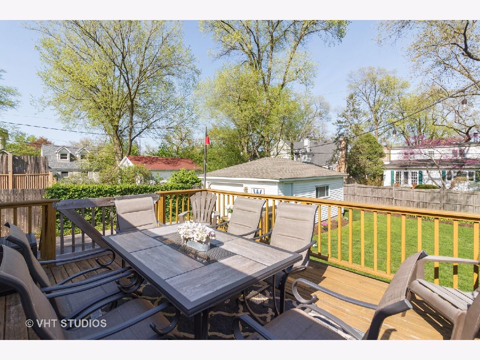
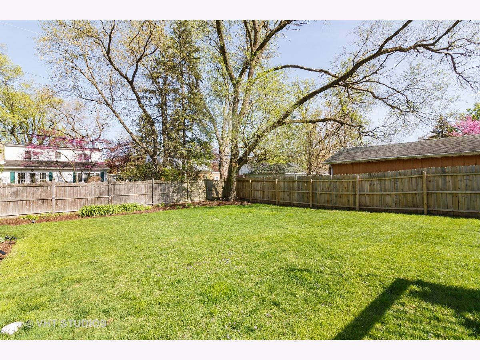
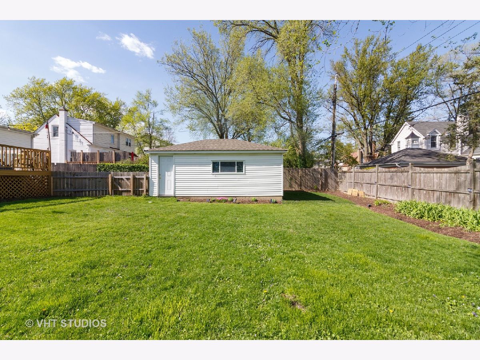
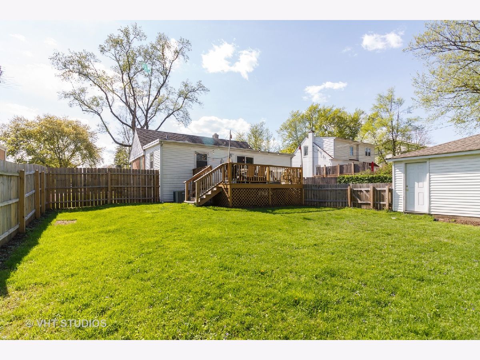
Room Specifics
Total Bedrooms: 2
Bedrooms Above Ground: 2
Bedrooms Below Ground: 0
Dimensions: —
Floor Type: Hardwood
Full Bathrooms: 2
Bathroom Amenities: —
Bathroom in Basement: 1
Rooms: Deck,Recreation Room
Basement Description: Finished
Other Specifics
| 1.5 | |
| Concrete Perimeter | |
| Asphalt | |
| Deck | |
| Fenced Yard | |
| 60 X 132 | |
| — | |
| None | |
| Hardwood Floors, Wood Laminate Floors | |
| Range, Microwave, Dishwasher, Refrigerator, Washer, Dryer, Stainless Steel Appliance(s) | |
| Not in DB | |
| Sidewalks, Street Lights, Street Paved | |
| — | |
| — | |
| — |
Tax History
| Year | Property Taxes |
|---|---|
| 2010 | $5,276 |
| 2016 | $6,312 |
| 2020 | $6,479 |
Contact Agent
Nearby Similar Homes
Nearby Sold Comparables
Contact Agent
Listing Provided By
Baird & Warner








