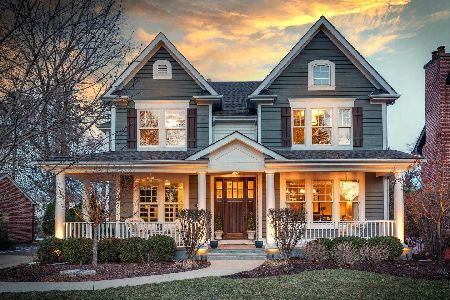119 Indian Drive, Clarendon Hills, Illinois 60514
$750,000
|
Sold
|
|
| Status: | Closed |
| Sqft: | 3,139 |
| Cost/Sqft: | $280 |
| Beds: | 4 |
| Baths: | 5 |
| Year Built: | 2008 |
| Property Taxes: | $13,444 |
| Days On Market: | 4389 |
| Lot Size: | 0,19 |
Description
SHORT SALE. SUPERBLY DETAILED 2-STORY HOME W/5" MAHOGANY FLOORS, CROWN MOLDINGS, CUSTOM CABINETRY & 3 FIREPLACES. 1ST FLOOR OFFICE, FAMILY ROOM W/ FP, KITCHEN W/ TRAVERTINE FLOOR, HUGE CENTER ISLAND, SS APPL, PANTRY & LG EATING AREA.MASTER W/ FP, HIS & HER W/I CLOSETS, BASEMENT W/ HUGE REC ROOM W/FP & INCREDIBLE WET BAR, LAUNDRY ROOM, 5TH BR & FULL BATH. FULLY FENCED BACKYARD. 2 CAR HEATED ATT GAR. WESTMONT SCHOOLS!
Property Specifics
| Single Family | |
| — | |
| Traditional | |
| 2008 | |
| Full | |
| — | |
| No | |
| 0.19 |
| Du Page | |
| — | |
| 0 / Not Applicable | |
| None | |
| Lake Michigan | |
| Public Sewer | |
| 08525594 | |
| 0910119010 |
Nearby Schools
| NAME: | DISTRICT: | DISTANCE: | |
|---|---|---|---|
|
Grade School
J T Manning Elementary School |
201 | — | |
|
Middle School
Westmont Junior High School |
201 | Not in DB | |
|
High School
Westmont High School |
201 | Not in DB | |
Property History
| DATE: | EVENT: | PRICE: | SOURCE: |
|---|---|---|---|
| 25 Jun, 2014 | Sold | $750,000 | MRED MLS |
| 8 Feb, 2014 | Under contract | $879,000 | MRED MLS |
| 29 Jan, 2014 | Listed for sale | $879,000 | MRED MLS |
| 14 Jun, 2019 | Sold | $805,000 | MRED MLS |
| 24 Mar, 2019 | Under contract | $825,000 | MRED MLS |
| — | Last price change | $850,000 | MRED MLS |
| 15 Feb, 2019 | Listed for sale | $850,000 | MRED MLS |
Room Specifics
Total Bedrooms: 5
Bedrooms Above Ground: 4
Bedrooms Below Ground: 1
Dimensions: —
Floor Type: Carpet
Dimensions: —
Floor Type: Carpet
Dimensions: —
Floor Type: Carpet
Dimensions: —
Floor Type: —
Full Bathrooms: 5
Bathroom Amenities: Whirlpool,Separate Shower,Double Sink
Bathroom in Basement: 1
Rooms: Bedroom 5,Foyer,Office,Recreation Room,Sitting Room
Basement Description: Finished
Other Specifics
| 2 | |
| Concrete Perimeter | |
| Concrete | |
| Patio | |
| Fenced Yard | |
| 60 X 132 | |
| — | |
| Full | |
| Vaulted/Cathedral Ceilings, Bar-Wet, Hardwood Floors | |
| Double Oven, Microwave, Dishwasher, Refrigerator, Washer, Dryer, Disposal, Stainless Steel Appliance(s), Wine Refrigerator | |
| Not in DB | |
| Street Paved | |
| — | |
| — | |
| Gas Starter |
Tax History
| Year | Property Taxes |
|---|---|
| 2014 | $13,444 |
| 2019 | $16,404 |
Contact Agent
Nearby Similar Homes
Nearby Sold Comparables
Contact Agent
Listing Provided By
Coldwell Banker Residential












