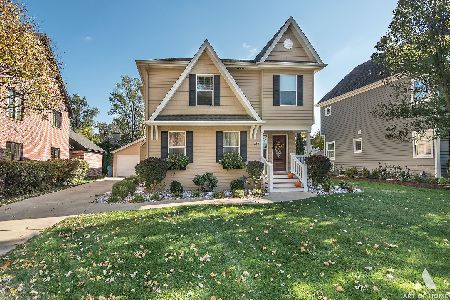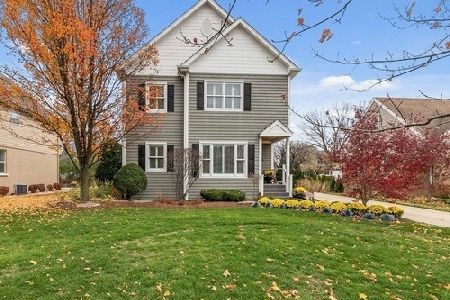125 Indian Drive, Clarendon Hills, Illinois 60514
$900,000
|
Sold
|
|
| Status: | Closed |
| Sqft: | 3,011 |
| Cost/Sqft: | $285 |
| Beds: | 4 |
| Baths: | 4 |
| Year Built: | 2005 |
| Property Taxes: | $15,473 |
| Days On Market: | 1426 |
| Lot Size: | 0,00 |
Description
Picture-perfect home nestled in the heart of Clarendon Hills. Convenient walkability to town, train and park. This gorgeous home boasts a spacious welcoming blue stone porch all surrounded in beautiful professional landscaping. Dramatic outdoor lighting lights up the facade at night. Inside you'll be greeted with beautiful hardwood floors throughout the first and second levels. Elegant custom millwork includes crown molding, trimmed archways and wainscot. Private 1st floor office with glass french doors, custom built in cabinets and plantation shutters. Formal dining room with wainscot, chandelier and sconce lighting. Spacious and bright family room with plantation shutters opens to a beautiful Chef's kitchen. Kitchen includes stainless steel appliances, two ovens, a large island and breakfast area. Mudroom with custom cabinetry, additional refrigerator and pantry. Upstairs you'll find 3 bedrooms and a master suite all with hardwood floors, a convenient laundry room and hall bath. Master suite with vaulted ceilings and chandelier, his & her custom walk-in closets. Luxury master bath with oversize walk in shower, his & hers sinks, and relaxing soaking tub. Finished basement is every entertainer's dream with a full bar, keg tap and beverage fridge. Spacious recreational area flows together seamlessly with a large home theater that includes in-ceiling surround sound allowing all to enjoy. Store all your extras in the generous storage room. Entertain out back in the professionally landscaped yard which includes paver patio, built-in gas grill and outdoor lighting. Spacious two-car garage includes wall organization and overhead attic storage. Arborvitae surround the backyard giving privacy. Additional upgrades include full lawn irrigation, home security and sprinkler system. Sellers desire quick close, post closing occupancy only if needed. Fantastic price, great location, will not last! MULTIPLE OFFERS. HIGHEST AND BEST OFFERS DUE BY 03/12/2022 7PM
Property Specifics
| Single Family | |
| — | |
| — | |
| 2005 | |
| — | |
| — | |
| No | |
| — |
| Du Page | |
| Blackhawk Heights | |
| — / Not Applicable | |
| — | |
| — | |
| — | |
| 11344044 | |
| 0910119013 |
Property History
| DATE: | EVENT: | PRICE: | SOURCE: |
|---|---|---|---|
| 1 Apr, 2022 | Sold | $900,000 | MRED MLS |
| 13 Mar, 2022 | Under contract | $859,000 | MRED MLS |
| 10 Mar, 2022 | Listed for sale | $859,000 | MRED MLS |
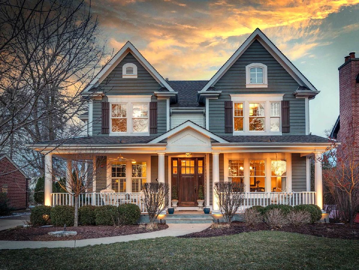
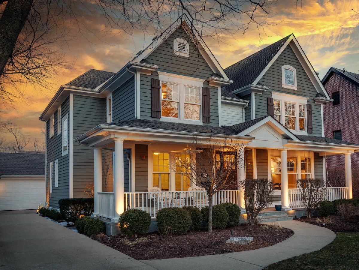
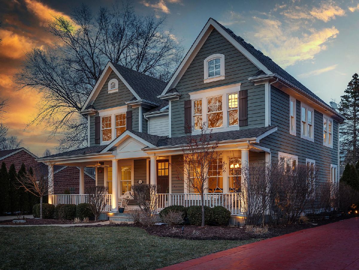
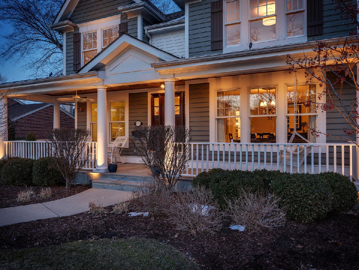
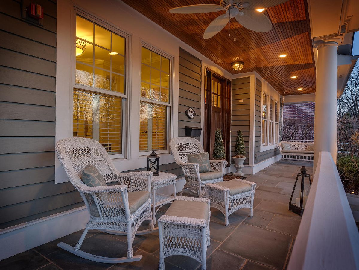
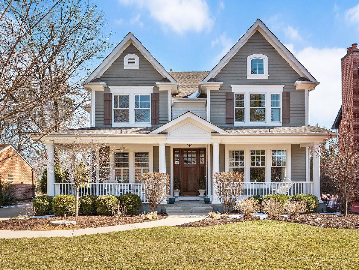
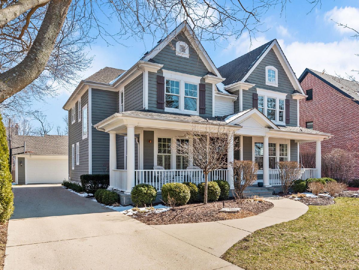
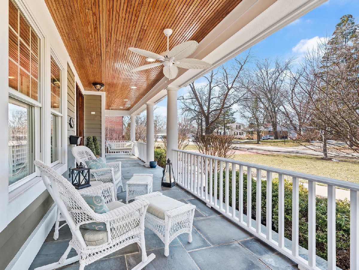
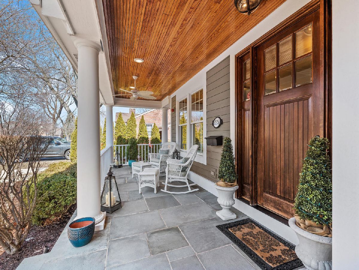
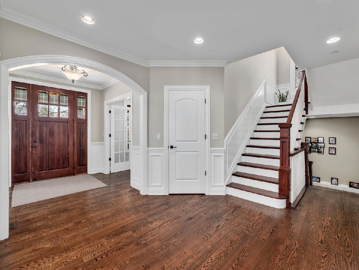
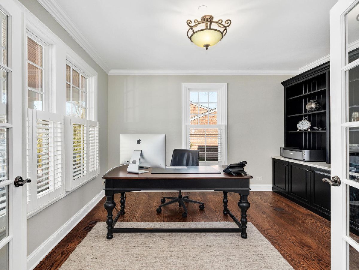
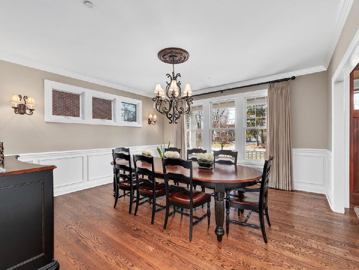
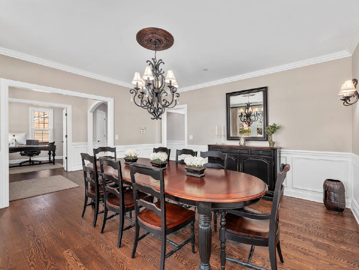
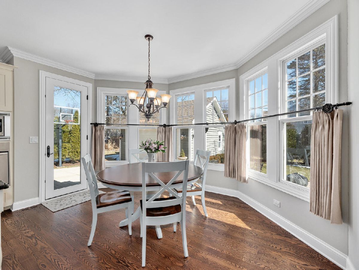
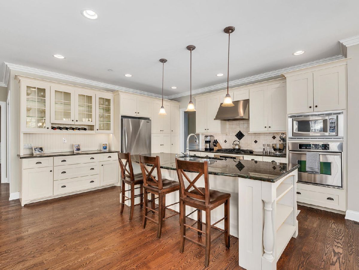
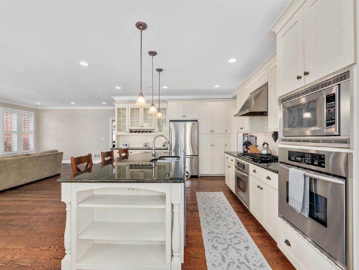
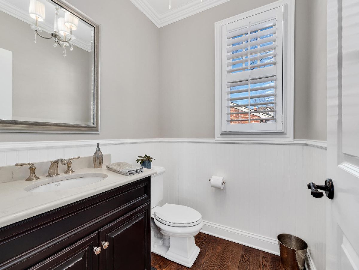
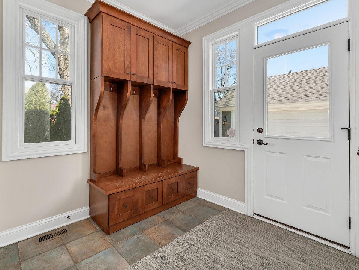
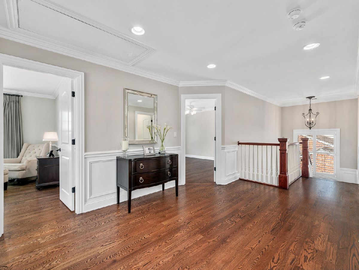
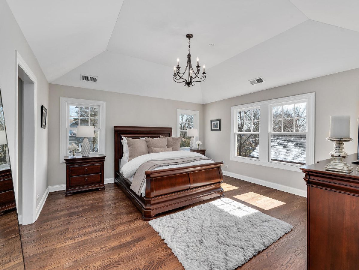
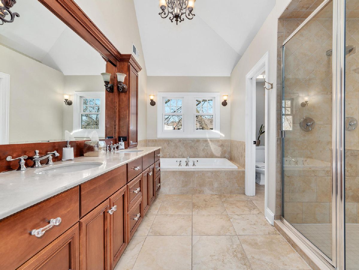
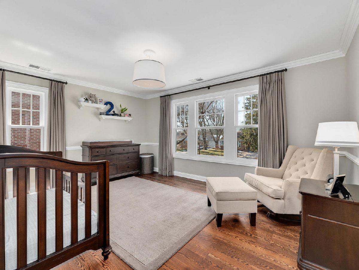
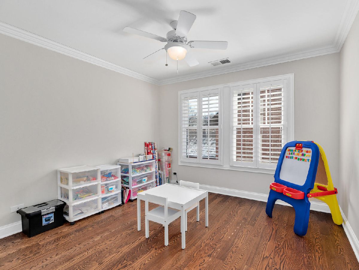
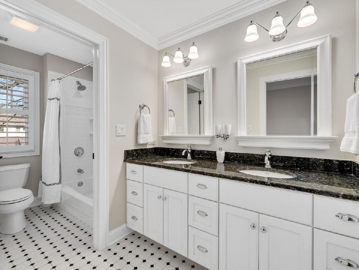
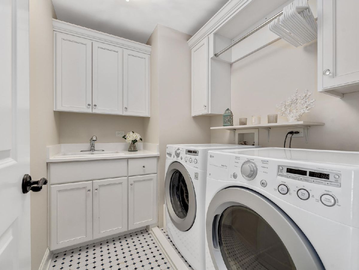
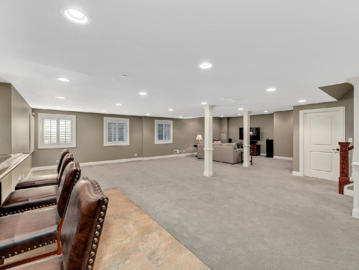
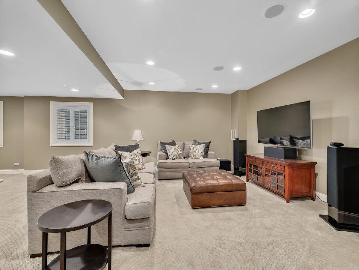
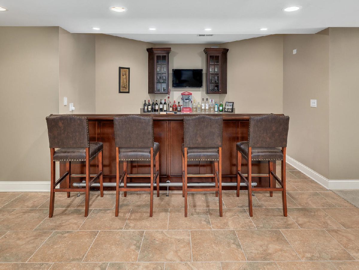
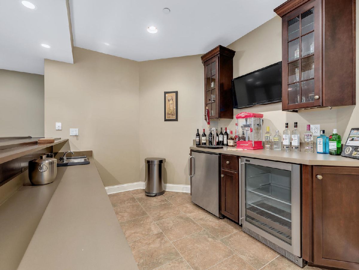
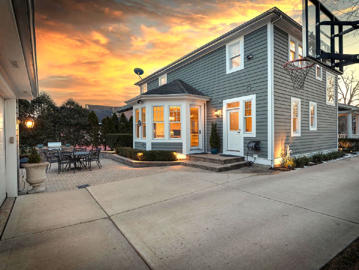
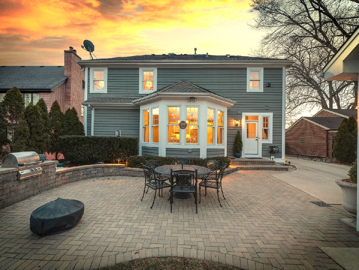
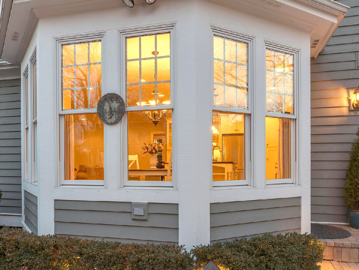
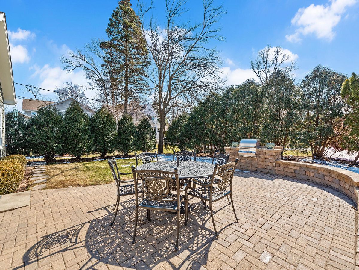
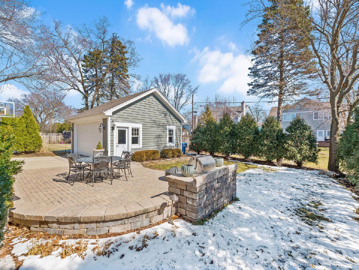
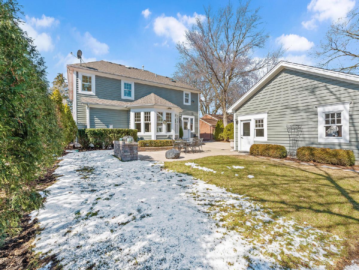
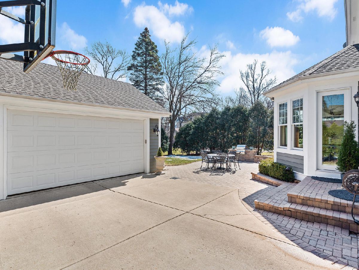
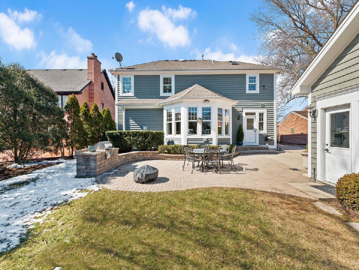
Room Specifics
Total Bedrooms: 4
Bedrooms Above Ground: 4
Bedrooms Below Ground: 0
Dimensions: —
Floor Type: —
Dimensions: —
Floor Type: —
Dimensions: —
Floor Type: —
Full Bathrooms: 4
Bathroom Amenities: —
Bathroom in Basement: 1
Rooms: —
Basement Description: Finished
Other Specifics
| 2 | |
| — | |
| Concrete | |
| — | |
| — | |
| 60 X 132 | |
| — | |
| — | |
| — | |
| — | |
| Not in DB | |
| — | |
| — | |
| — | |
| — |
Tax History
| Year | Property Taxes |
|---|---|
| 2022 | $15,473 |
Contact Agent
Nearby Similar Homes
Nearby Sold Comparables
Contact Agent
Listing Provided By
FIELDS Real Estate








