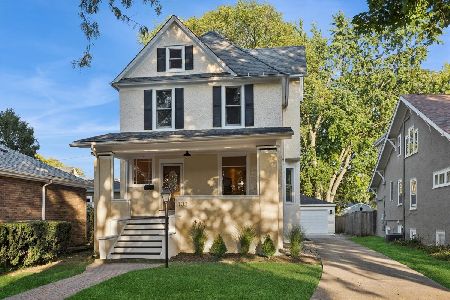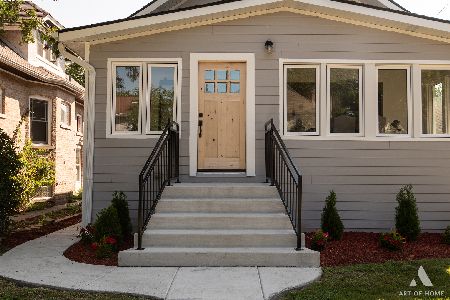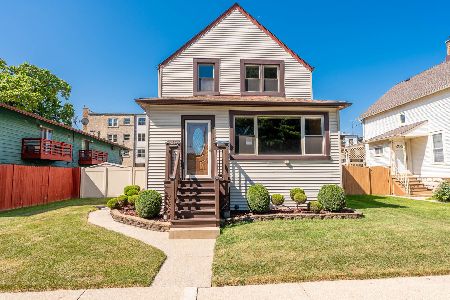119 Keystone Avenue, River Forest, Illinois 60305
$805,000
|
Sold
|
|
| Status: | Closed |
| Sqft: | 2,879 |
| Cost/Sqft: | $278 |
| Beds: | 4 |
| Baths: | 3 |
| Year Built: | 1993 |
| Property Taxes: | $17,087 |
| Days On Market: | 2795 |
| Lot Size: | 0,22 |
Description
This meticulously maintained home is located on a wonderful family friendly block. This ideal location is within walking distance to Lincoln Elementary, a state rated blue ribbon school, the Metra and the blue line. Walk into the bright open foyer and you immediately feel like you are "home". This four bdr, two and a half bath home features "Mark Menna" designed kitchen and baths. The kitchen features custom cabinetry, center island, upgraded appliances and granite counter tops. The eating area extends to the large family room with fireplace and french doors which open to the deck. There are 4 large bedrooms on the 2nd flr. The huge master suite has two walk-in closets and a beautiful designer bath. There is a potential 5th bedroom in the lower level which is currently used as an office. The lower level is plumbed for a 3rd bath. There is a first floor laundry/mudroom. The yard is professionally landscaped to highlight seasonal plantings. This home is truly"move-in" ready.
Property Specifics
| Single Family | |
| — | |
| — | |
| 1993 | |
| — | |
| — | |
| No | |
| 0.22 |
| Cook | |
| — | |
| 0 / Not Applicable | |
| — | |
| — | |
| — | |
| 09888714 | |
| 15123120250000 |
Nearby Schools
| NAME: | DISTRICT: | DISTANCE: | |
|---|---|---|---|
|
Grade School
Lincoln Elementary School |
90 | — | |
|
Middle School
Roosevelt School |
90 | Not in DB | |
|
High School
Oak Park & River Forest High Sch |
200 | Not in DB | |
Property History
| DATE: | EVENT: | PRICE: | SOURCE: |
|---|---|---|---|
| 16 May, 2018 | Sold | $805,000 | MRED MLS |
| 21 Mar, 2018 | Under contract | $799,000 | MRED MLS |
| 19 Mar, 2018 | Listed for sale | $799,000 | MRED MLS |
Room Specifics
Total Bedrooms: 4
Bedrooms Above Ground: 4
Bedrooms Below Ground: 0
Dimensions: —
Floor Type: —
Dimensions: —
Floor Type: —
Dimensions: —
Floor Type: —
Full Bathrooms: 3
Bathroom Amenities: Separate Shower,Double Sink
Bathroom in Basement: 0
Rooms: —
Basement Description: —
Other Specifics
| 2 | |
| — | |
| — | |
| — | |
| — | |
| 50 X 187 | |
| Pull Down Stair | |
| — | |
| — | |
| — | |
| Not in DB | |
| — | |
| — | |
| — | |
| — |
Tax History
| Year | Property Taxes |
|---|---|
| 2018 | $17,087 |
Contact Agent
Nearby Similar Homes
Nearby Sold Comparables
Contact Agent
Listing Provided By
@properties Christie's International Real Estate











