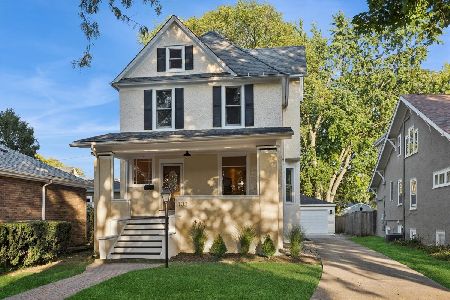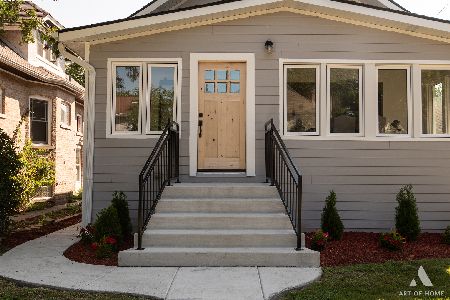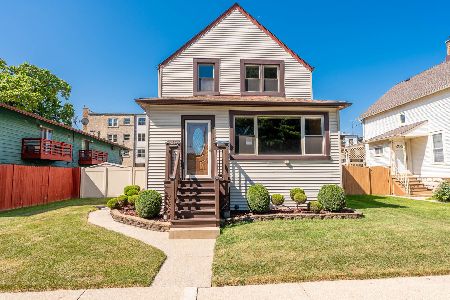123 Keystone Avenue, River Forest, Illinois 60305
$820,000
|
Sold
|
|
| Status: | Closed |
| Sqft: | 2,278 |
| Cost/Sqft: | $351 |
| Beds: | 3 |
| Baths: | 3 |
| Year Built: | 1901 |
| Property Taxes: | $14,827 |
| Days On Market: | 279 |
| Lot Size: | 0,00 |
Description
Charming Cottagecore Farmhouse in River Forest - Light, Bright & Full of Character. Welcome to 123 Keystone, where storybook charm meets modern convenience in the heart of River Forest. This beautifully updated farmhouse-style home is flooded with natural sunlight and brimming with warmth, character, and thoughtful design. Nestled on a picturesque tree-lined street, this 3-bedroom (plus 1st-floor office/library), 2.5-bathroom retreat is perfect for those seeking a cozy, cottagecore aesthetic with all the amenities of modern living. Step inside and be greeted by an inviting living room, complete with a gas fireplace-perfect for crisp autumn nights and holiday gatherings. The formal dining room shines with exquisite moldings and a crystal chandelier, setting the perfect stage for dinner parties and cozy Sunday brunches. At the heart of the home, the farmhouse-inspired kitchen blends function and beauty with granite countertops, newer stainless steel appliances, double electric ovens, a gas cooktop, and a large peninsula with seating-perfect for coffee chats or baking marathons. Glass-fronted display cabinets add a touch of old-world charm, while the sunlit breakfast nook with skylights and a sliding door leads to a huge Trex deck-ideal for entertaining under the stars. For remote workers and creatives, the dedicated home office offers built-in workstations, bookshelves, and even a gift-wrapping station. The wood-paneled family roo/ofice/library is the perfect cozy retreat, while the 1st floor laundry/mudroom keeps everyday life running smoothly. The primary suite is a serene escape upstairs, featuring a spa-like en-suite bath with an oversized soaking tub, separate shower, dual-sink vanity, and built-in linen tower. All bedrooms include California Closets and ceiling fans for comfort and organization. The 2nd full bath has a lovely rain shower/hand shower combo, granite vanity, and another linen tower. Outdoor lovers will swoon over the lush landscaping, including a picturesque magnolia tree and vibrant peony beds. The oversized 3.5-car garage is a dream-offering a two-story layout with an enormous heated workspace/studio/home office/kids' hangout or workout space above. Enjoy the best of suburban charm with urban convenience-all within walking distance to Lincoln Elementary, the Metra and just a 5-minute drive to Jewel, Whole Foods & Trader Joe's and only 7 minutes to the vibrant downtowns of Oak Park & Forest Park. Plus, easy access to the CTA Blue Line, and Green Line means you're always connected. Additional features include gas-forced air heat, central air, a security system, Ring doorbells, window treatments, and a stunning art glass panel in the powder room. This sun-drenched cottagecore dream home won't last long! Schedule your tour today and enter a world of warmth, charm, and modern farmhouse magic.
Property Specifics
| Single Family | |
| — | |
| — | |
| 1901 | |
| — | |
| — | |
| No | |
| — |
| Cook | |
| — | |
| — / Not Applicable | |
| — | |
| — | |
| — | |
| 12285838 | |
| 15123120240000 |
Nearby Schools
| NAME: | DISTRICT: | DISTANCE: | |
|---|---|---|---|
|
Grade School
Lincoln Elementary School |
90 | — | |
|
Middle School
Roosevelt School |
90 | Not in DB | |
|
High School
Oak Park & River Forest High Sch |
200 | Not in DB | |
Property History
| DATE: | EVENT: | PRICE: | SOURCE: |
|---|---|---|---|
| 25 Mar, 2025 | Sold | $820,000 | MRED MLS |
| 10 Feb, 2025 | Under contract | $799,000 | MRED MLS |
| 6 Feb, 2025 | Listed for sale | $799,000 | MRED MLS |
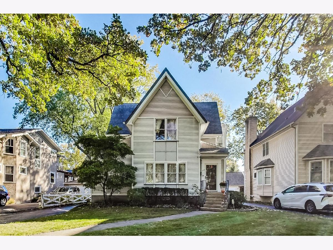
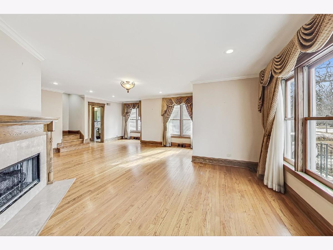
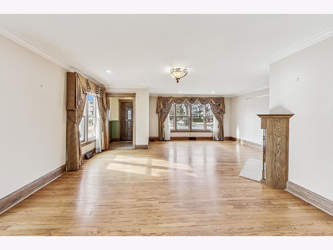
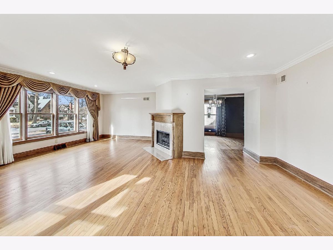
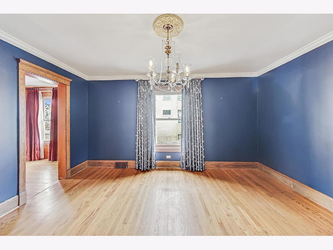
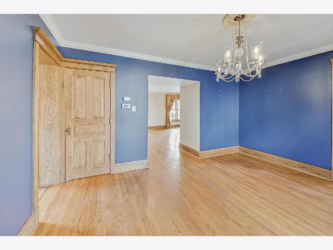
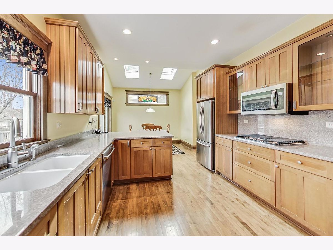
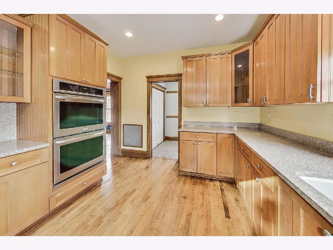
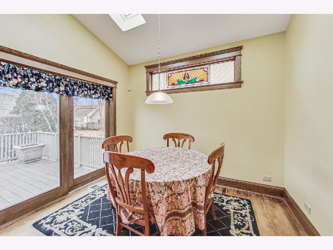
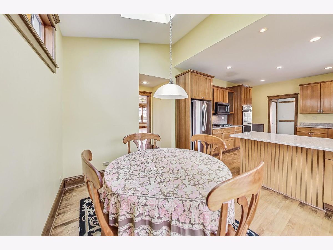
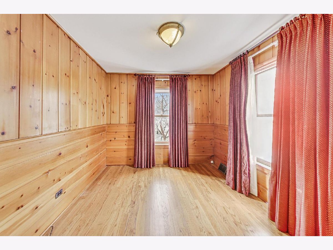
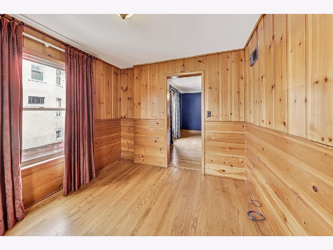
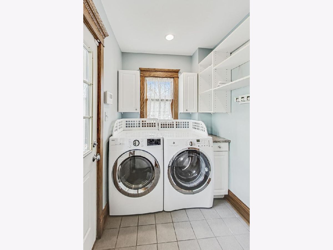
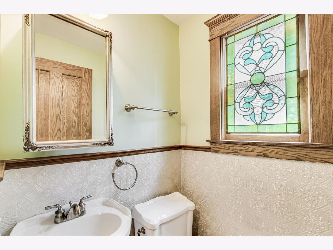
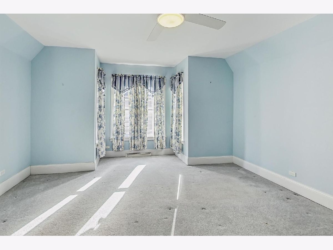
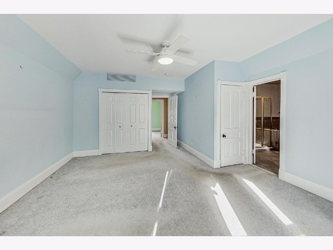
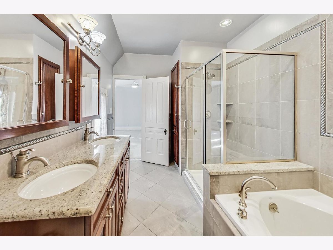
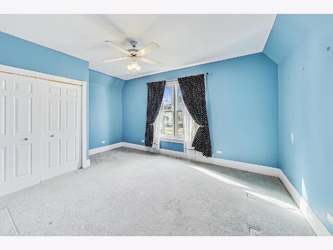
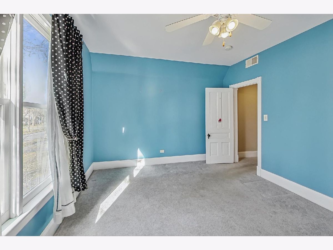
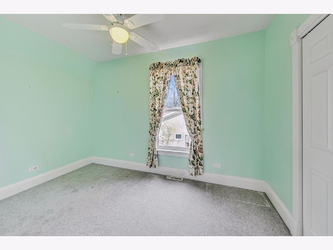
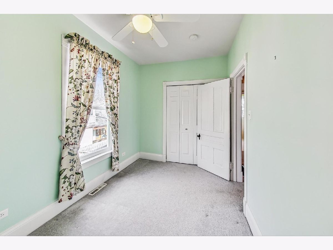
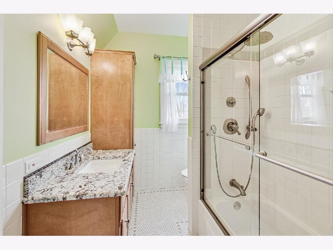
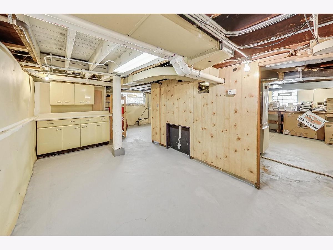
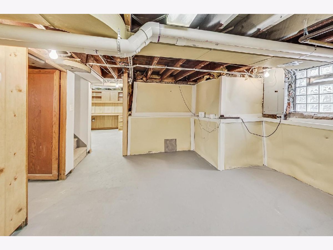
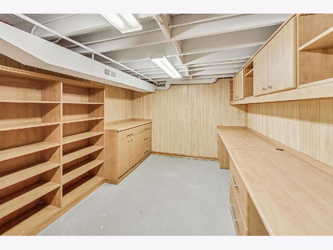
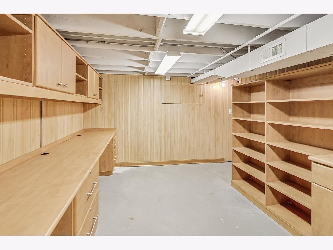
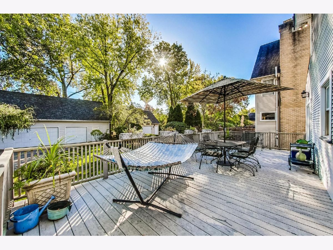
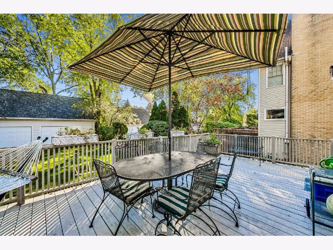
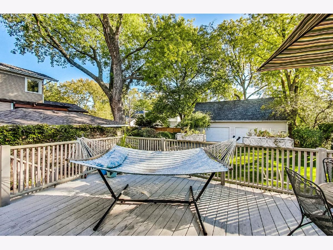
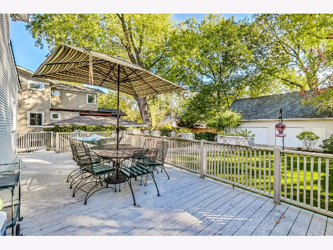
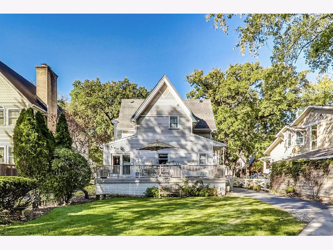
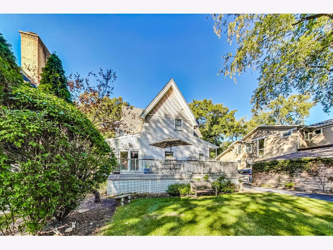
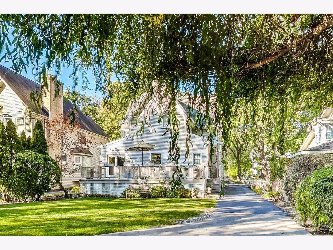
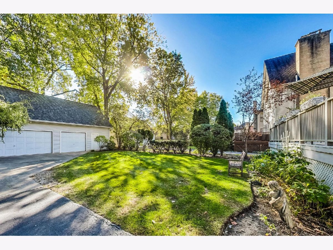
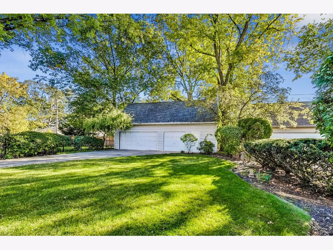
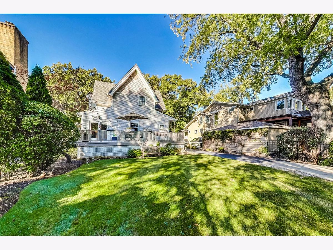
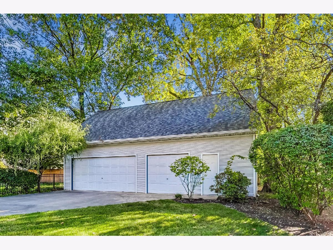
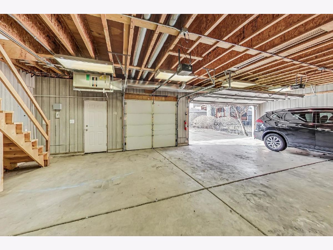
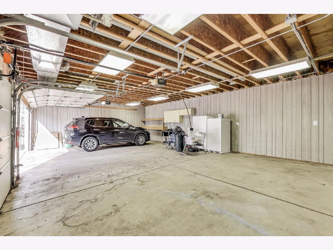
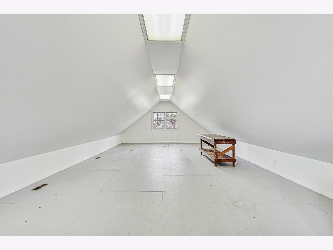
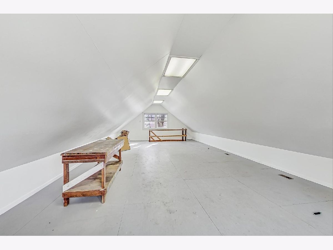
Room Specifics
Total Bedrooms: 3
Bedrooms Above Ground: 3
Bedrooms Below Ground: 0
Dimensions: —
Floor Type: —
Dimensions: —
Floor Type: —
Full Bathrooms: 3
Bathroom Amenities: —
Bathroom in Basement: 0
Rooms: —
Basement Description: Partially Finished
Other Specifics
| 3.5 | |
| — | |
| Side Drive | |
| — | |
| — | |
| 50 X 188 | |
| Full,Unfinished | |
| — | |
| — | |
| — | |
| Not in DB | |
| — | |
| — | |
| — | |
| — |
Tax History
| Year | Property Taxes |
|---|---|
| 2025 | $14,827 |
Contact Agent
Nearby Similar Homes
Nearby Sold Comparables
Contact Agent
Listing Provided By
@properties Christie's International Real Estate

