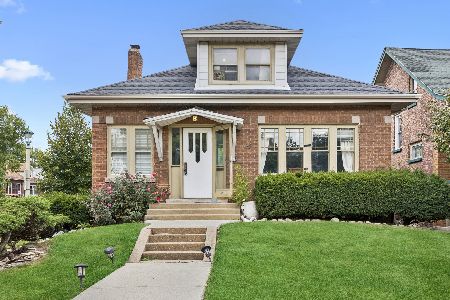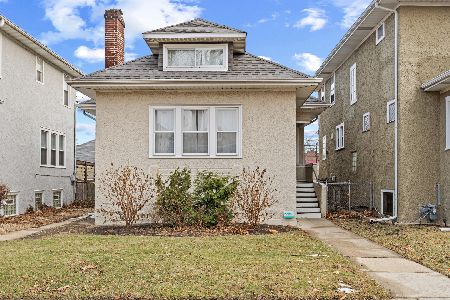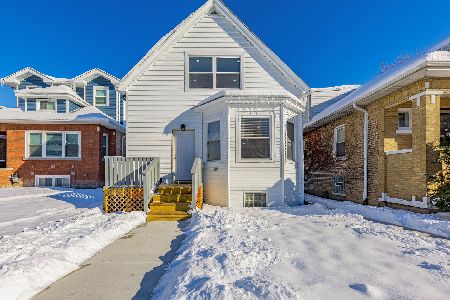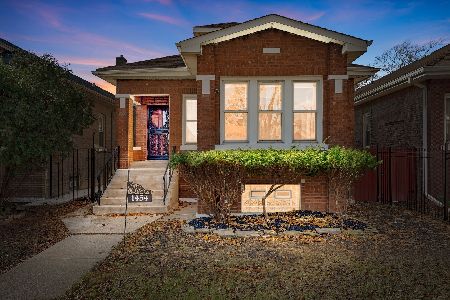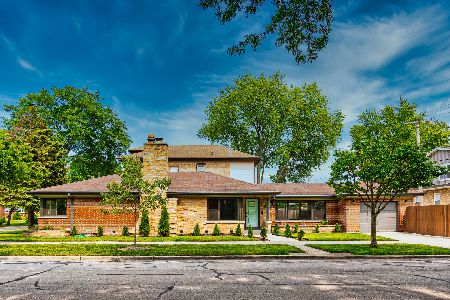119 Le Moyne Parkway, Oak Park, Illinois 60302
$538,000
|
Sold
|
|
| Status: | Closed |
| Sqft: | 2,995 |
| Cost/Sqft: | $187 |
| Beds: | 3 |
| Baths: | 4 |
| Year Built: | 1923 |
| Property Taxes: | $14,428 |
| Days On Market: | 1299 |
| Lot Size: | 0,10 |
Description
Welcome to 119 Le Moyne Pkwy. This move-in ready traditional brick American 4-square blends that Oak Park charm with unexpected modern amenities. Filled with lovely architectural details such as coffered ceilings, gorgeous natural woodwork including crown molding and natural hardwood floors throughout. This impeccably maintained home has a warm inviting feel to it and you will love the incredibly versatile and functional space. The spacious first floor living room is flooded with natural light and anchored by a fireplace with built in bookshelves. The updated kitchen with maple cabinets, granite countertops, and lots of counter space opens to a spacious dining room. This space is great for family dinners or entertaining a crowd. First floor also includes a mud room area, pantry, and half bath. The second floor offers wonderful living space and lots of work at home options. 3 BR's including an en-suite bathroom, extremely spacious front bedroom with plenty of space for an office, newly renovated bathroom (2019) with heated floors. One bedroom has a tandem space off the back that could be used as a walk-in closet, a playroom, nursery, or home office. The finished basement boasts a full bathroom, gas fireplace, wet bar, and an unfinished space with a work bench. Three levels of living in this classic yet modern home. Other updates include: newer windows throughout, flood control device, custom blinds on second floor, water heater (2021), and new 1" copper water service from the street to the house. The backyard has been transformed into a native landscapers dream and will be featured on the 2022 Native Garden Walk. 2.5 car garage. So much to fall in love with in this wonderful home.
Property Specifics
| Single Family | |
| — | |
| — | |
| 1923 | |
| — | |
| — | |
| No | |
| 0.1 |
| Cook | |
| — | |
| 0 / Not Applicable | |
| — | |
| — | |
| — | |
| 11453460 | |
| 16051110020000 |
Nearby Schools
| NAME: | DISTRICT: | DISTANCE: | |
|---|---|---|---|
|
Grade School
William Hatch Elementary School |
97 | — | |
|
Middle School
Gwendolyn Brooks Middle School |
97 | Not in DB | |
|
High School
Oak Park & River Forest High Sch |
200 | Not in DB | |
Property History
| DATE: | EVENT: | PRICE: | SOURCE: |
|---|---|---|---|
| 12 Oct, 2007 | Sold | $298,000 | MRED MLS |
| 13 Sep, 2007 | Under contract | $305,000 | MRED MLS |
| 31 Aug, 2007 | Listed for sale | $305,000 | MRED MLS |
| 8 Mar, 2018 | Sold | $481,000 | MRED MLS |
| 4 Feb, 2018 | Under contract | $489,000 | MRED MLS |
| — | Last price change | $489,500 | MRED MLS |
| 3 Jan, 2018 | Listed for sale | $519,900 | MRED MLS |
| 24 Aug, 2022 | Sold | $538,000 | MRED MLS |
| 21 Jul, 2022 | Under contract | $560,000 | MRED MLS |
| 3 Jul, 2022 | Listed for sale | $560,000 | MRED MLS |
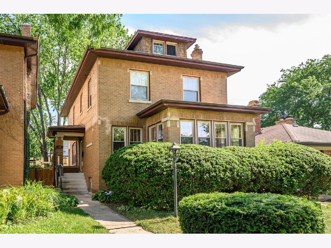
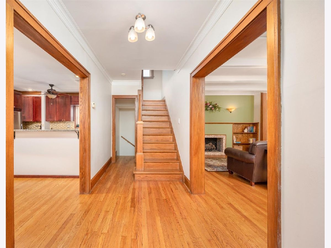
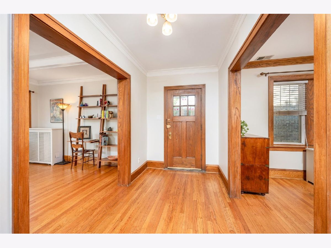
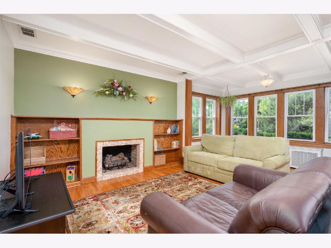
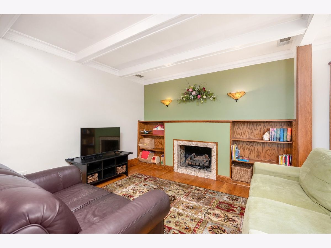
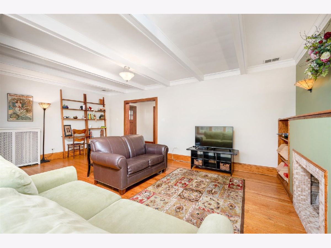
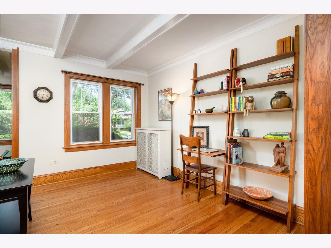
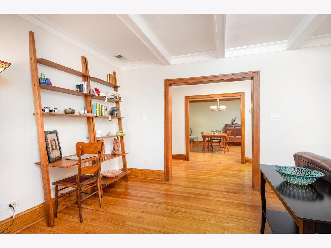
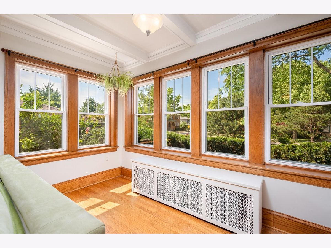
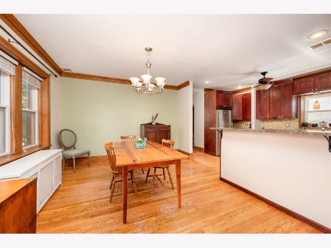
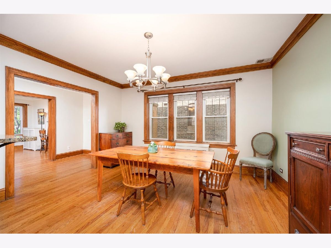
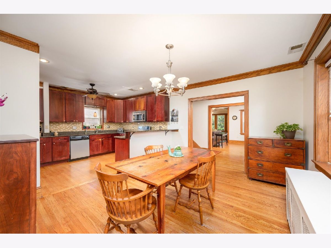
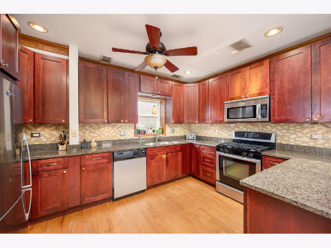
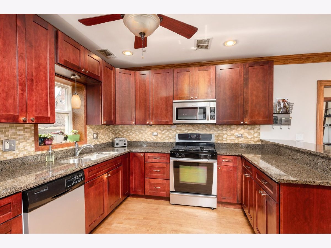
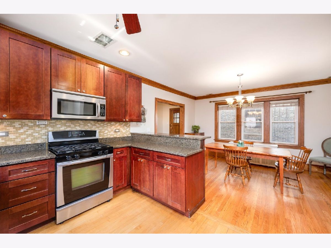
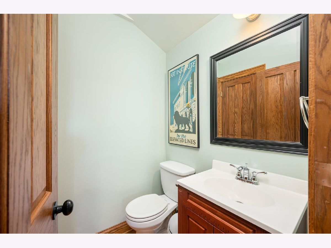
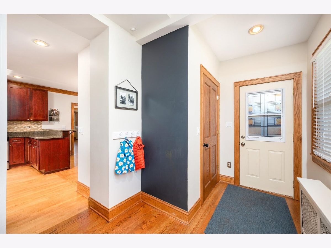
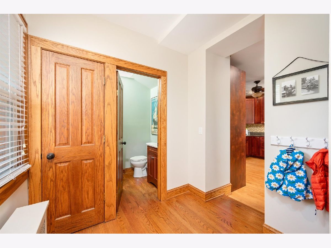
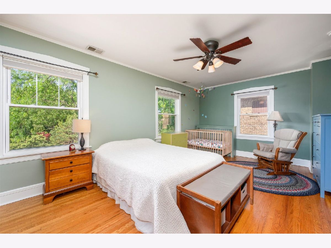
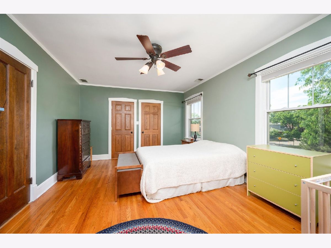
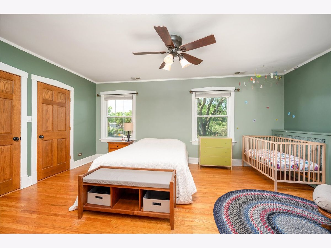
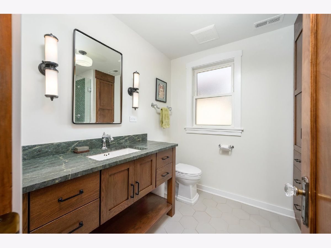
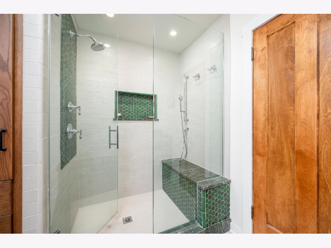
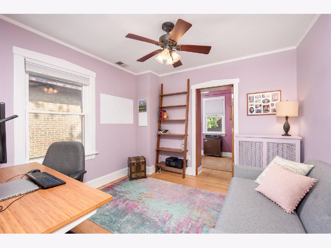
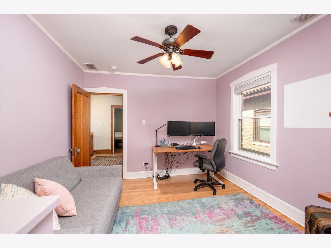
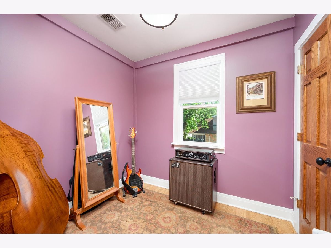
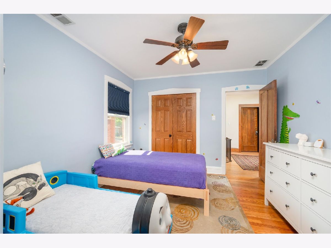
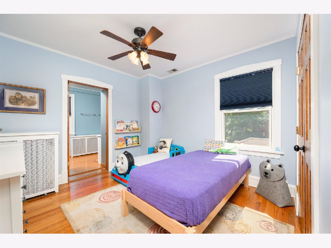
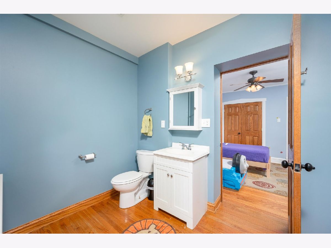
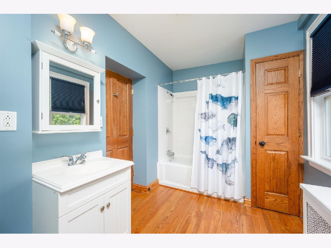
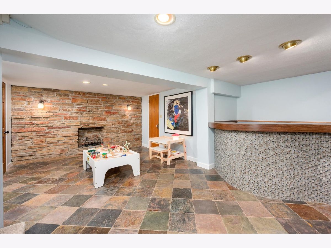
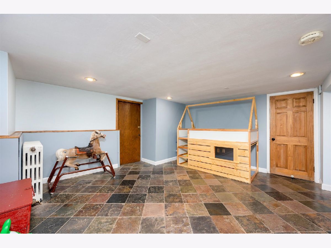
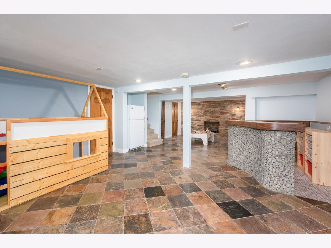
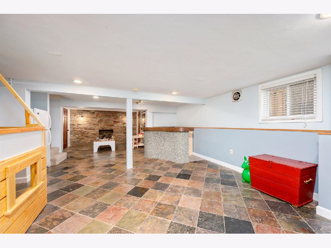
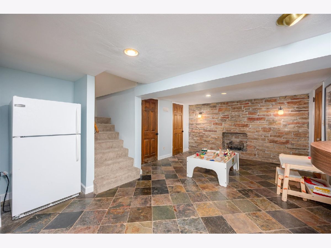
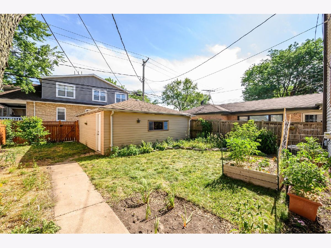
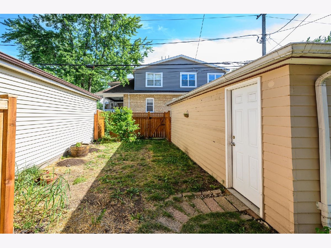
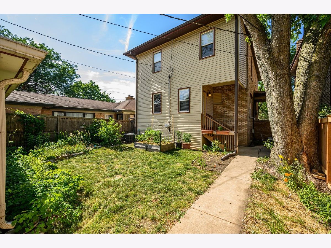
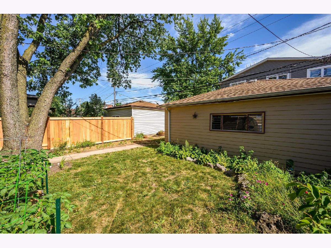
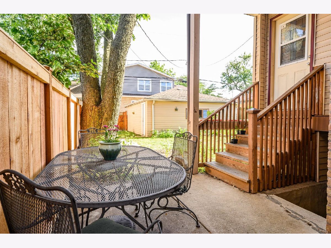
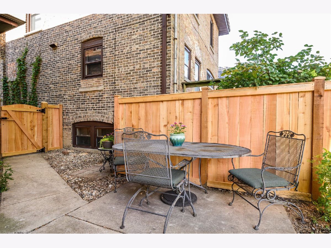
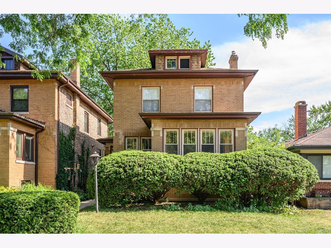
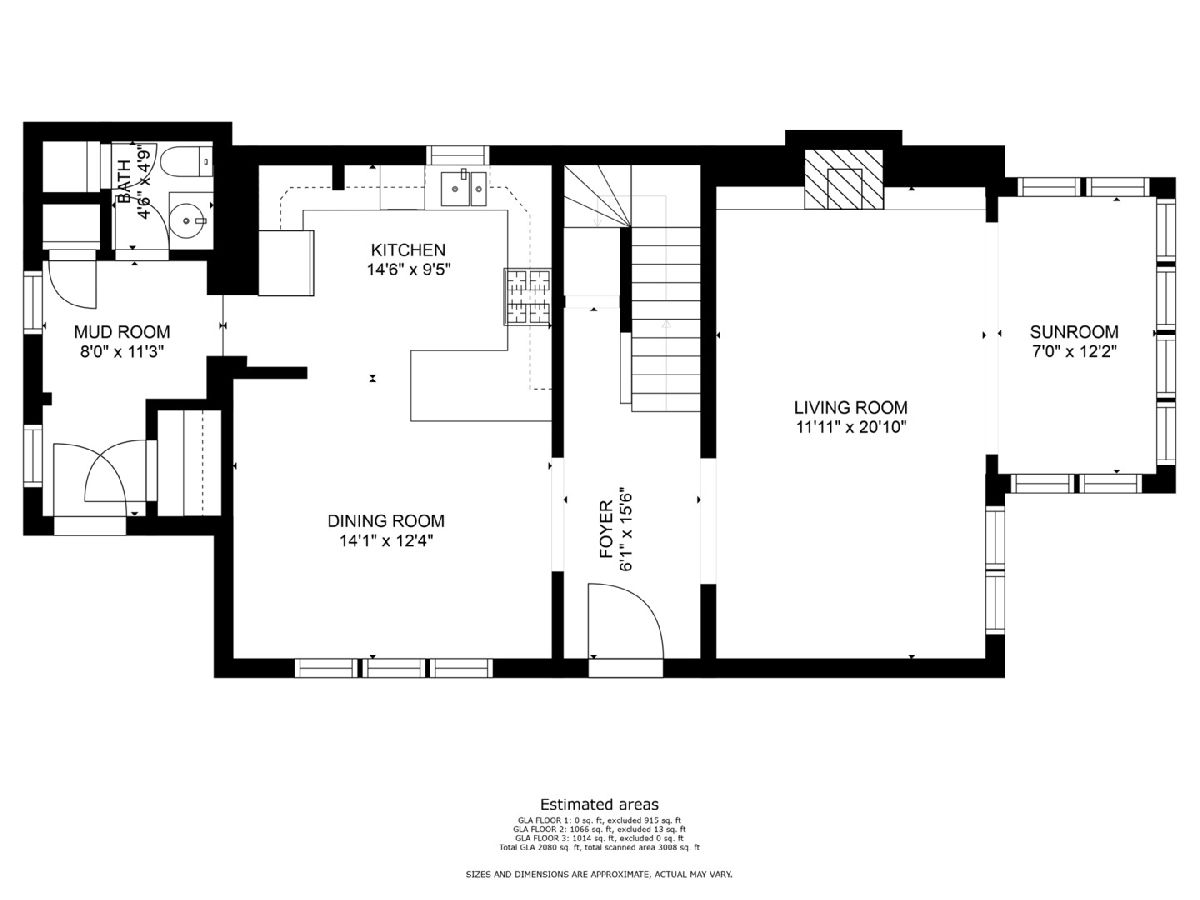
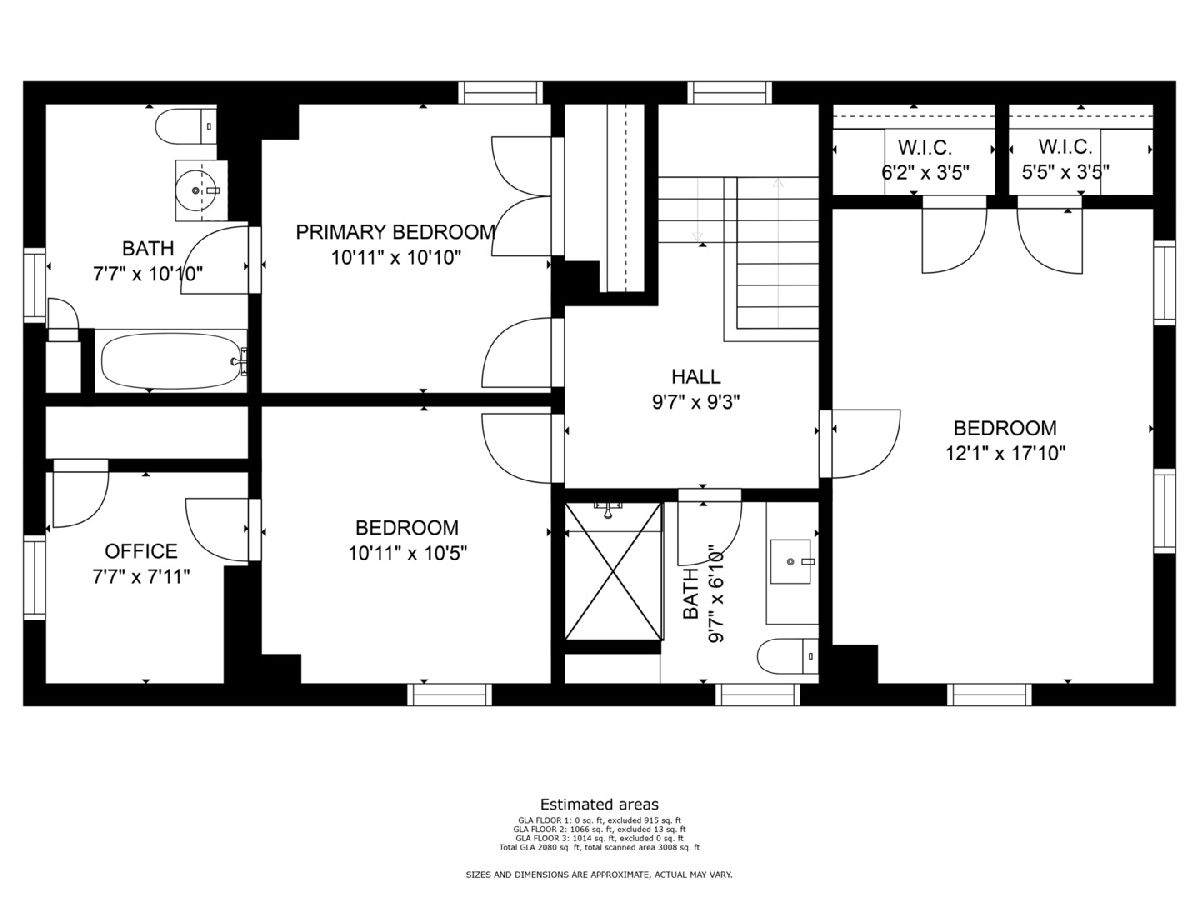
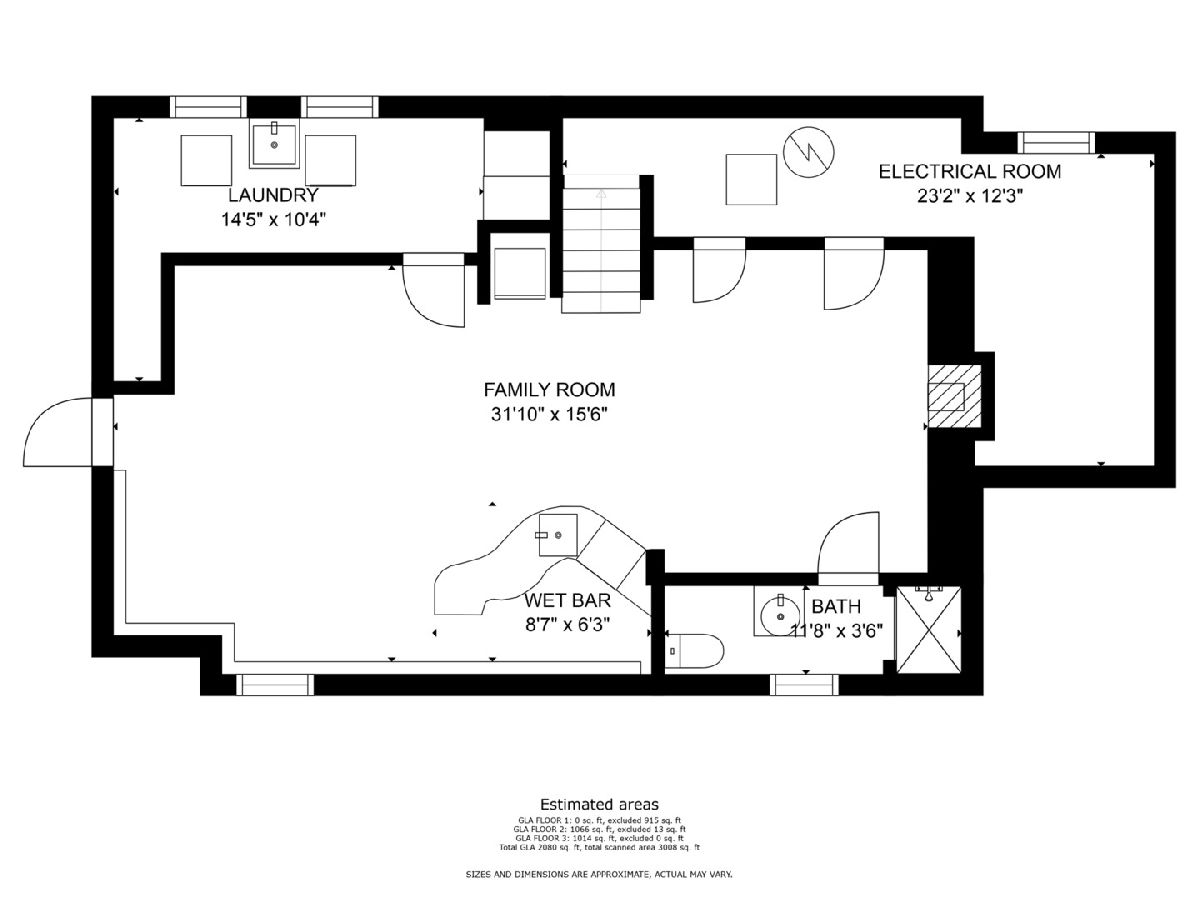
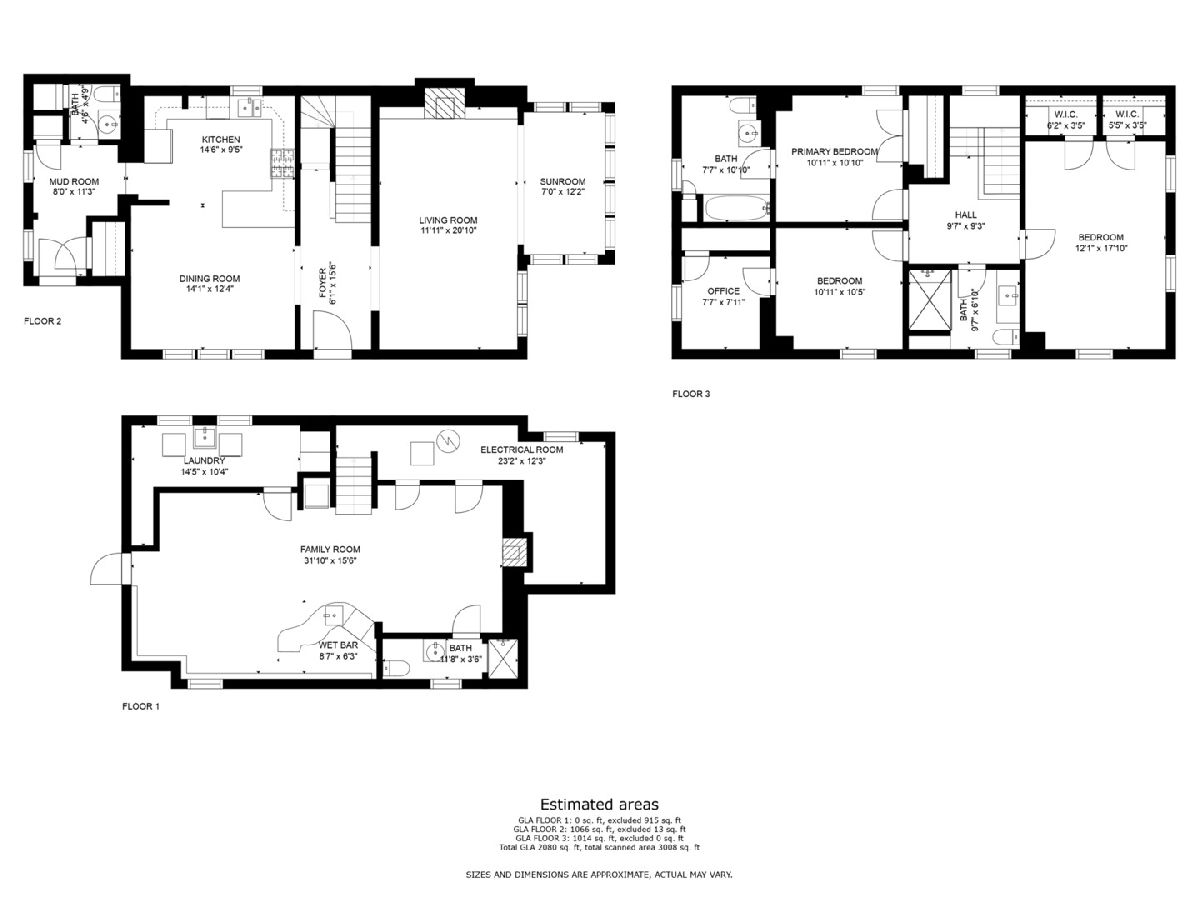
Room Specifics
Total Bedrooms: 3
Bedrooms Above Ground: 3
Bedrooms Below Ground: 0
Dimensions: —
Floor Type: —
Dimensions: —
Floor Type: —
Full Bathrooms: 4
Bathroom Amenities: —
Bathroom in Basement: 1
Rooms: —
Basement Description: Finished
Other Specifics
| 2 | |
| — | |
| — | |
| — | |
| — | |
| 35X125 | |
| Pull Down Stair,Unfinished | |
| — | |
| — | |
| — | |
| Not in DB | |
| — | |
| — | |
| — | |
| — |
Tax History
| Year | Property Taxes |
|---|---|
| 2007 | $7,803 |
| 2018 | $13,843 |
| 2022 | $14,428 |
Contact Agent
Nearby Similar Homes
Nearby Sold Comparables
Contact Agent
Listing Provided By
Compass

