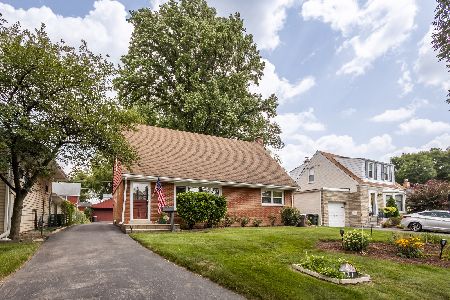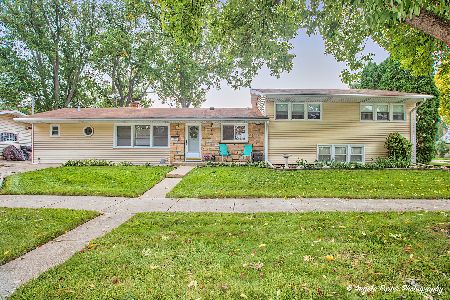119 Main Street, Mount Prospect, Illinois 60056
$287,000
|
Sold
|
|
| Status: | Closed |
| Sqft: | 0 |
| Cost/Sqft: | — |
| Beds: | 3 |
| Baths: | 2 |
| Year Built: | — |
| Property Taxes: | $6,566 |
| Days On Market: | 3447 |
| Lot Size: | 0,17 |
Description
This beautiful home has been redesigned with an architect for today's buyer and is ready for a new family. Everything has been done from the new roof, widows, garage door/floor and double wide driveway on the exterior. The interior showcases a designer kitchen and baths which feature custom cabinets and granite counters. The kitchen is fully equipped with Samsung stainless steel appliance. All heating, air conditioning, plumbing and electrical are new. Most of the floors are wood and have been refinished. A first floor master suite and the new open floor plan is functional for family living and entertaining. The walkout basement can host a 4 th bedroom or family room and a large utility room. The location is convenient and just blocks away from the downtown area restaurants, shops and Metra train. Schools are close by too. A great place to call home.
Property Specifics
| Single Family | |
| — | |
| — | |
| — | |
| Full | |
| — | |
| No | |
| 0.17 |
| Cook | |
| — | |
| 0 / Not Applicable | |
| None | |
| Lake Michigan | |
| Public Sewer | |
| 09314110 | |
| 03344080030000 |
Nearby Schools
| NAME: | DISTRICT: | DISTANCE: | |
|---|---|---|---|
|
Grade School
Fairview Elementary School |
57 | — | |
|
Middle School
Lincoln Junior High School |
57 | Not in DB | |
|
High School
Prospect High School |
214 | Not in DB | |
Property History
| DATE: | EVENT: | PRICE: | SOURCE: |
|---|---|---|---|
| 27 Feb, 2015 | Sold | $152,500 | MRED MLS |
| 12 Feb, 2015 | Under contract | $199,900 | MRED MLS |
| 4 Jan, 2015 | Listed for sale | $199,900 | MRED MLS |
| 7 Dec, 2016 | Sold | $287,000 | MRED MLS |
| 25 Oct, 2016 | Under contract | $292,000 | MRED MLS |
| — | Last price change | $299,900 | MRED MLS |
| 12 Aug, 2016 | Listed for sale | $324,900 | MRED MLS |
Room Specifics
Total Bedrooms: 3
Bedrooms Above Ground: 3
Bedrooms Below Ground: 0
Dimensions: —
Floor Type: Hardwood
Dimensions: —
Floor Type: Hardwood
Full Bathrooms: 2
Bathroom Amenities: —
Bathroom in Basement: 0
Rooms: Recreation Room
Basement Description: Partially Finished
Other Specifics
| 1 | |
| Concrete Perimeter | |
| Concrete | |
| Storms/Screens | |
| — | |
| 50 X 152 | |
| — | |
| Full | |
| Hardwood Floors, First Floor Bedroom, First Floor Full Bath | |
| Range, Microwave, Dishwasher, Refrigerator, Washer, Dryer, Stainless Steel Appliance(s) | |
| Not in DB | |
| Sidewalks, Street Lights, Street Paved | |
| — | |
| — | |
| — |
Tax History
| Year | Property Taxes |
|---|---|
| 2015 | $6,151 |
| 2016 | $6,566 |
Contact Agent
Nearby Similar Homes
Nearby Sold Comparables
Contact Agent
Listing Provided By
Coldwell Banker Residential Brokerage








