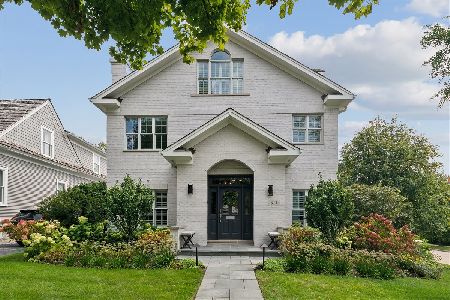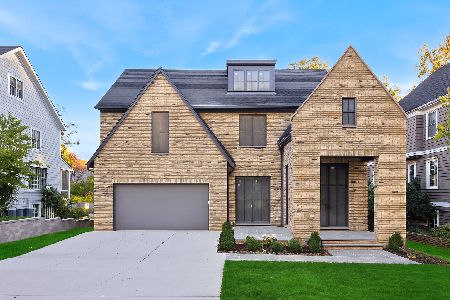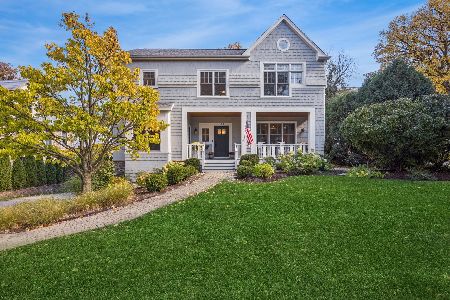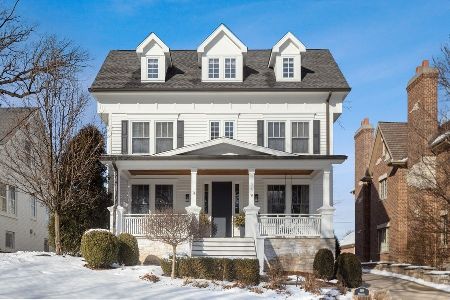119 Minneola Street, Hinsdale, Illinois 60521
$1,125,000
|
Sold
|
|
| Status: | Closed |
| Sqft: | 0 |
| Cost/Sqft: | — |
| Beds: | 5 |
| Baths: | 6 |
| Year Built: | 2002 |
| Property Taxes: | $19,038 |
| Days On Market: | 5742 |
| Lot Size: | 0,00 |
Description
An instant Classic - Builder/Owner embraces tradition while including all of today's most sought after features. Some 5000+ feet of inspired space on 4 finished levels. Amish made custom kit. w/professional grade appliances, built-ins throughout, wainscoting, maple fl. , granite & slate, Master w/FP & requisite steam shower, 3rd floor guest quarters, plus finished LL. Pretty Yd. w/blue stone patio. Stylish & Quality
Property Specifics
| Single Family | |
| — | |
| Colonial | |
| 2002 | |
| Full | |
| — | |
| No | |
| — |
| Du Page | |
| — | |
| 0 / Not Applicable | |
| None | |
| Lake Michigan | |
| Public Sewer | |
| 07553083 | |
| 0901204012 |
Nearby Schools
| NAME: | DISTRICT: | DISTANCE: | |
|---|---|---|---|
|
Grade School
The Lane Elementary School |
181 | — | |
|
Middle School
Hinsdale Middle School |
181 | Not in DB | |
|
High School
Hinsdale Central High School |
86 | Not in DB | |
Property History
| DATE: | EVENT: | PRICE: | SOURCE: |
|---|---|---|---|
| 25 Apr, 2011 | Sold | $1,125,000 | MRED MLS |
| 26 Feb, 2011 | Under contract | $1,249,500 | MRED MLS |
| — | Last price change | $1,295,000 | MRED MLS |
| 11 Jun, 2010 | Listed for sale | $1,425,000 | MRED MLS |
| 16 Jun, 2014 | Sold | $1,275,000 | MRED MLS |
| 2 May, 2014 | Under contract | $1,299,000 | MRED MLS |
| 23 Apr, 2014 | Listed for sale | $1,299,000 | MRED MLS |
| 4 May, 2021 | Sold | $1,155,000 | MRED MLS |
| 14 Mar, 2021 | Under contract | $1,199,000 | MRED MLS |
| 22 Jan, 2021 | Listed for sale | $1,199,000 | MRED MLS |
Room Specifics
Total Bedrooms: 6
Bedrooms Above Ground: 5
Bedrooms Below Ground: 1
Dimensions: —
Floor Type: Carpet
Dimensions: —
Floor Type: Carpet
Dimensions: —
Floor Type: Carpet
Dimensions: —
Floor Type: —
Dimensions: —
Floor Type: —
Full Bathrooms: 6
Bathroom Amenities: Whirlpool,Separate Shower,Double Sink
Bathroom in Basement: 1
Rooms: Bedroom 5,Bedroom 6,Breakfast Room,Exercise Room,Recreation Room,Sitting Room
Basement Description: Finished
Other Specifics
| 2 | |
| Concrete Perimeter | |
| — | |
| Deck | |
| — | |
| 50 X 157 | |
| — | |
| Full | |
| Vaulted/Cathedral Ceilings, Skylight(s) | |
| Double Oven, Microwave, Dishwasher, Refrigerator, Washer, Dryer, Disposal | |
| Not in DB | |
| Sidewalks, Street Paved | |
| — | |
| — | |
| Gas Starter |
Tax History
| Year | Property Taxes |
|---|---|
| 2011 | $19,038 |
| 2014 | $19,678 |
| 2021 | $23,298 |
Contact Agent
Nearby Similar Homes
Nearby Sold Comparables
Contact Agent
Listing Provided By
Village Sotheby's International Realty










