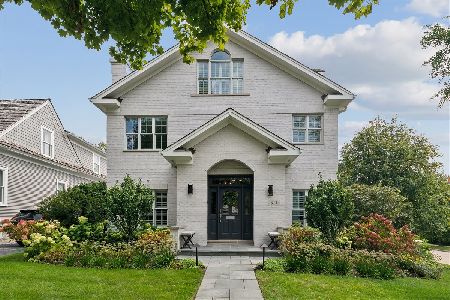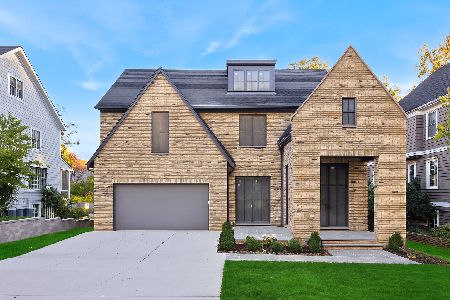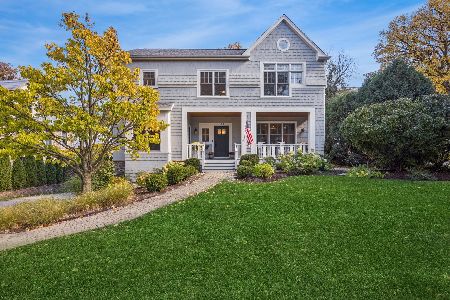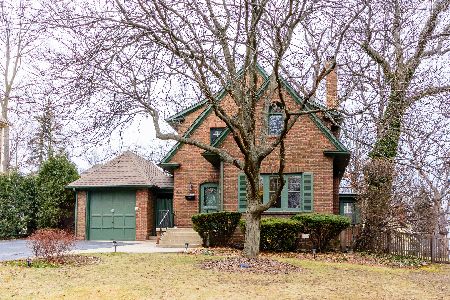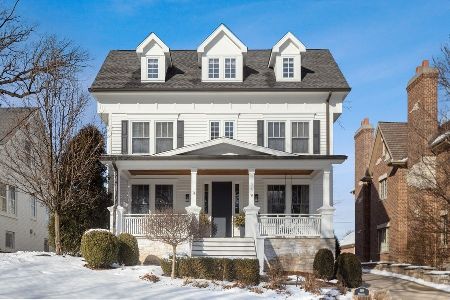125 Minneola Street, Hinsdale, Illinois 60521
$620,000
|
Sold
|
|
| Status: | Closed |
| Sqft: | 0 |
| Cost/Sqft: | — |
| Beds: | 3 |
| Baths: | 3 |
| Year Built: | 1931 |
| Property Taxes: | $10,525 |
| Days On Market: | 3916 |
| Lot Size: | 0,30 |
Description
This beautiful,extremely popular, English Cottage styled home is notable for its steep pitched 2013 roof, tall windows, & interesting door passages. Recently restored to maintain its original character & charm! Remodeled kitchen features quartz countertops, upscale Bosch appliances, & butlers pantry. Exceptional baths. 2 FPs. Cozy Unique Spaces.Possibilities on a 13,262 sq ft private lot. SUPER! Quick Close Possible!
Property Specifics
| Single Family | |
| — | |
| English | |
| 1931 | |
| Full | |
| — | |
| No | |
| 0.3 |
| Du Page | |
| — | |
| 0 / Not Applicable | |
| None | |
| Lake Michigan | |
| Public Sewer | |
| 08952189 | |
| 0901204014 |
Nearby Schools
| NAME: | DISTRICT: | DISTANCE: | |
|---|---|---|---|
|
Grade School
The Lane Elementary School |
181 | — | |
|
Middle School
Hinsdale Middle School |
181 | Not in DB | |
|
High School
Hinsdale Central High School |
86 | Not in DB | |
Property History
| DATE: | EVENT: | PRICE: | SOURCE: |
|---|---|---|---|
| 27 Jul, 2009 | Sold | $447,500 | MRED MLS |
| 5 Jul, 2009 | Under contract | $449,999 | MRED MLS |
| — | Last price change | $499,000 | MRED MLS |
| 20 Apr, 2009 | Listed for sale | $499,000 | MRED MLS |
| 24 Jul, 2015 | Sold | $620,000 | MRED MLS |
| 26 Jun, 2015 | Under contract | $669,000 | MRED MLS |
| 12 Jun, 2015 | Listed for sale | $669,000 | MRED MLS |
| 11 Jan, 2017 | Listed for sale | $0 | MRED MLS |
| 25 Feb, 2017 | Under contract | $0 | MRED MLS |
| 17 Feb, 2017 | Listed for sale | $0 | MRED MLS |
| 8 Feb, 2019 | Under contract | $0 | MRED MLS |
| 22 Jan, 2019 | Listed for sale | $0 | MRED MLS |
| 8 Jun, 2020 | Under contract | $0 | MRED MLS |
| 1 May, 2020 | Listed for sale | $0 | MRED MLS |
| 7 Mar, 2022 | Sold | $696,000 | MRED MLS |
| 20 Jan, 2022 | Under contract | $699,995 | MRED MLS |
| 6 Dec, 2021 | Listed for sale | $699,995 | MRED MLS |
Room Specifics
Total Bedrooms: 3
Bedrooms Above Ground: 3
Bedrooms Below Ground: 0
Dimensions: —
Floor Type: Hardwood
Dimensions: —
Floor Type: Hardwood
Full Bathrooms: 3
Bathroom Amenities: Whirlpool
Bathroom in Basement: 0
Rooms: Foyer,Office,Recreation Room
Basement Description: Finished
Other Specifics
| 1 | |
| Concrete Perimeter | |
| Asphalt | |
| Patio | |
| Corner Lot,Fenced Yard | |
| 50 X 157 | |
| Pull Down Stair | |
| Full | |
| Hardwood Floors | |
| Range, Microwave, Dishwasher, Refrigerator, Washer, Dryer | |
| Not in DB | |
| Sidewalks, Street Lights, Street Paved | |
| — | |
| — | |
| Wood Burning Stove, Gas Log, Gas Starter |
Tax History
| Year | Property Taxes |
|---|---|
| 2009 | $12,465 |
| 2015 | $10,525 |
| 2022 | $13,834 |
Contact Agent
Nearby Similar Homes
Nearby Sold Comparables
Contact Agent
Listing Provided By
Village Sotheby's International Realty



