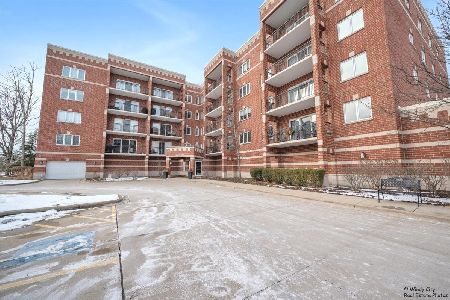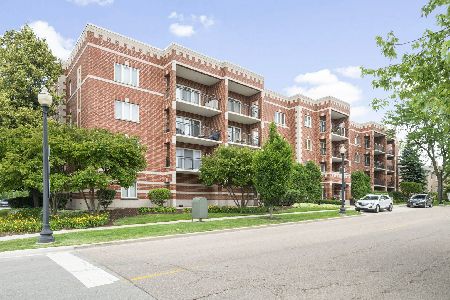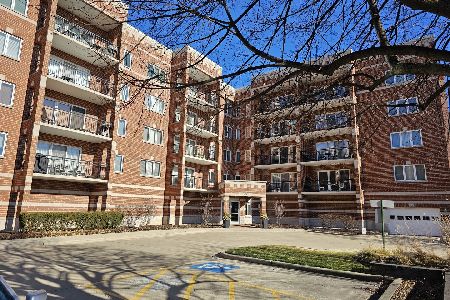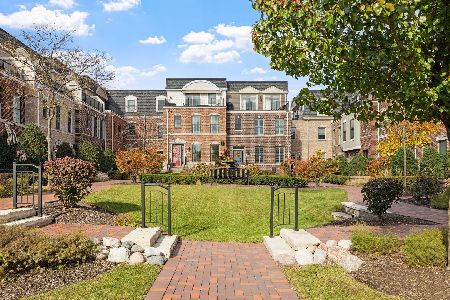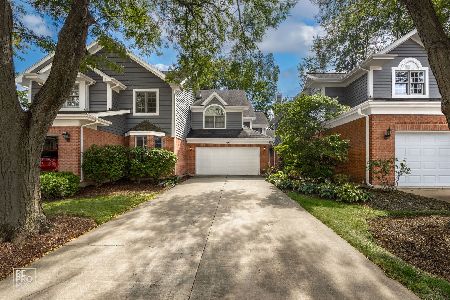119 Seminary Avenue, Wheaton, Illinois 60187
$245,000
|
Sold
|
|
| Status: | Closed |
| Sqft: | 1,296 |
| Cost/Sqft: | $193 |
| Beds: | 2 |
| Baths: | 2 |
| Year Built: | 1972 |
| Property Taxes: | $6,518 |
| Days On Market: | 2609 |
| Lot Size: | 0,00 |
Description
This FABULOUS end-unit town home features brick exterior and hardwood floors on the first and second floors (perfect for those suffering with allergies)! Extensive professional custom rehab in this unit showcases maple kitchen cabinets with stainless steel appliances & granite counters. Noteworthy items also include; bathrooms have received updates, spacious living room with floor to ceiling granite fireplace, newer sliding doors to private paver brick patio, 1 Car Private Garage with additional parking available for add'l fee from next door neighbor. Large Master Bedroom with impressive closet space and bonus room/bedroom in the basement! Highly favored school attendance area. Furniture in unit is negotiable outside of 7.0 contract. AMAZING downtown Wheaton location with everything you could ever want or need nearby! Shopping, restaurants, markets, entertainment, parks and walking distance (0.4 miles) to Wheaton Metra Station with Service to OTC Chicago.
Property Specifics
| Condos/Townhomes | |
| 2 | |
| — | |
| 1972 | |
| Full | |
| — | |
| No | |
| — |
| Du Page | |
| — | |
| 134 / Monthly | |
| Insurance,Exterior Maintenance,Lawn Care,Scavenger,Snow Removal | |
| Lake Michigan | |
| Public Sewer, Sewer-Storm | |
| 10150304 | |
| 0516127032 |
Nearby Schools
| NAME: | DISTRICT: | DISTANCE: | |
|---|---|---|---|
|
Grade School
Longfellow Elementary School |
200 | — | |
|
Middle School
Franklin Middle School |
200 | Not in DB | |
|
High School
Wheaton North High School |
200 | Not in DB | |
Property History
| DATE: | EVENT: | PRICE: | SOURCE: |
|---|---|---|---|
| 1 Oct, 2015 | Sold | $271,000 | MRED MLS |
| 1 Sep, 2015 | Under contract | $280,000 | MRED MLS |
| — | Last price change | $285,000 | MRED MLS |
| 8 Jun, 2015 | Listed for sale | $285,000 | MRED MLS |
| 27 Sep, 2019 | Sold | $245,000 | MRED MLS |
| 9 Aug, 2019 | Under contract | $249,500 | MRED MLS |
| — | Last price change | $260,000 | MRED MLS |
| 10 Dec, 2018 | Listed for sale | $285,000 | MRED MLS |
Room Specifics
Total Bedrooms: 3
Bedrooms Above Ground: 2
Bedrooms Below Ground: 1
Dimensions: —
Floor Type: Hardwood
Dimensions: —
Floor Type: Carpet
Full Bathrooms: 2
Bathroom Amenities: —
Bathroom in Basement: 0
Rooms: Foyer
Basement Description: Partially Finished
Other Specifics
| 1 | |
| Concrete Perimeter | |
| — | |
| Patio, Brick Paver Patio, End Unit | |
| — | |
| 18X98 | |
| — | |
| — | |
| Hardwood Floors, Laundry Hook-Up in Unit | |
| Range, Microwave, Dishwasher, Refrigerator, Washer, Dryer, Stainless Steel Appliance(s) | |
| Not in DB | |
| — | |
| — | |
| Park | |
| Wood Burning, Attached Fireplace Doors/Screen |
Tax History
| Year | Property Taxes |
|---|---|
| 2015 | $5,924 |
| 2019 | $6,518 |
Contact Agent
Nearby Similar Homes
Nearby Sold Comparables
Contact Agent
Listing Provided By
Compass

