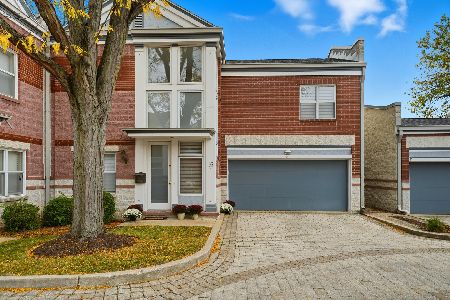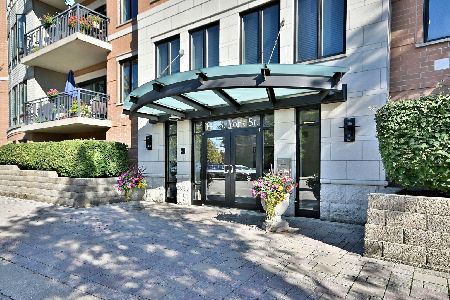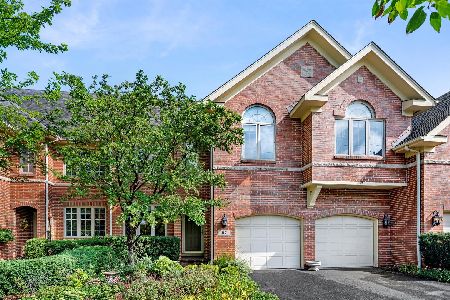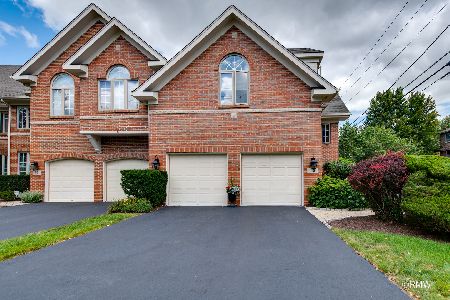119 Seminole Avenue, Elmhurst, Illinois 60126
$869,900
|
Sold
|
|
| Status: | Closed |
| Sqft: | 3,065 |
| Cost/Sqft: | $281 |
| Beds: | 3 |
| Baths: | 4 |
| Year Built: | 1991 |
| Property Taxes: | $12,858 |
| Days On Market: | 613 |
| Lot Size: | 0,00 |
Description
Introducing a brand new listing in Elmhurst, ideally situated on a picturesque, tree-lined street facing peaceful open green space. This well-maintained, brick townhome is just steps away from the Illinois Prairie Path for convenient outdoor activities. Boasting over 3,000 square feet, this elegantly appointed home features custom millwork, beautiful hardwood floors and an open staircase to the second floor. The striking two-story living room includes floor to ceiling windows, hardwood floors, fireplace and direct access to a spacious deck. The kitchen, updated with modern appliances and fine cabinetry, opens gracefully into the dining area, ideal for entertaining. The cozy family room, complete with a dual-sided fireplace and built-in bookshelves, is perfect for relaxation. This home also includes a desirable main level laundry room with access to the attached 2-car garage, plus ample storage in the walk-in utility closet. The second floor features three generously sized bedrooms and a versatile loft. The primary bedroom boasts a vaulted ceiling, dual walk-in closets, and an elegant ensuite bathroom with separate tub and shower. The finished basement adds even more space with two recreation areas, a full bath, built-in bookcases, and additional storage areas. Outside, the property features professional landscaping, a brick paver walkway, and irrigation system. Prime location to enjoy an easy walk to local business districts, restaurants, and shops, with the Metra station and downtown Elmhurst only a mile away. Nearby expressways offer easy travel to Chicago and O'Hare airport. Seize the opportunity to own a quality home that is a blend of sophistication, suburban charm, and one of the best locations in Elmhurst.
Property Specifics
| Condos/Townhomes | |
| 2 | |
| — | |
| 1991 | |
| — | |
| — | |
| No | |
| — |
| — | |
| — | |
| 200 / Monthly | |
| — | |
| — | |
| — | |
| 12053797 | |
| 0611217040 |
Nearby Schools
| NAME: | DISTRICT: | DISTANCE: | |
|---|---|---|---|
|
Grade School
Hawthorne Elementary School |
205 | — | |
|
Middle School
Sandburg Middle School |
205 | Not in DB | |
|
High School
York Community High School |
205 | Not in DB | |
Property History
| DATE: | EVENT: | PRICE: | SOURCE: |
|---|---|---|---|
| 17 Jul, 2024 | Sold | $869,900 | MRED MLS |
| 21 May, 2024 | Under contract | $859,900 | MRED MLS |
| 17 May, 2024 | Listed for sale | $859,900 | MRED MLS |
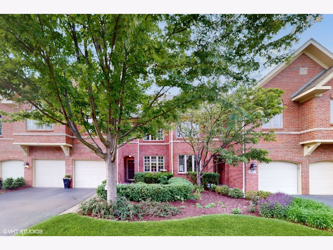
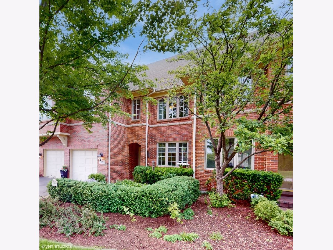
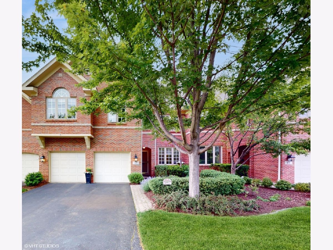
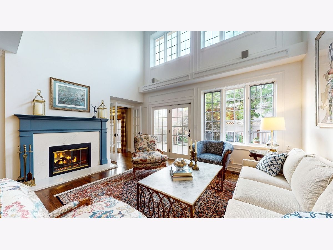
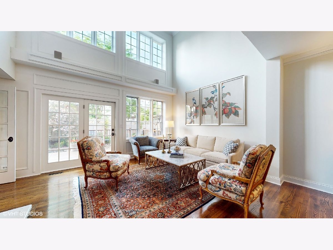
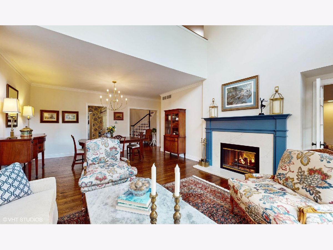
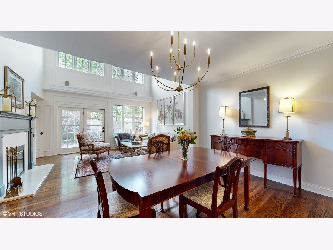
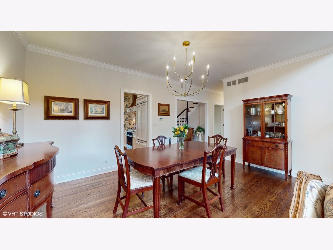
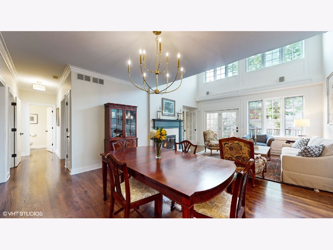
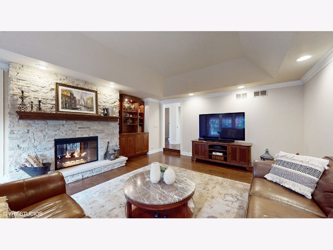
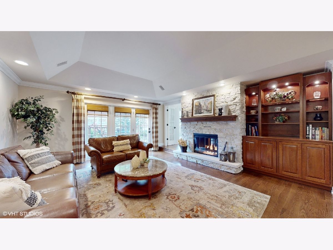
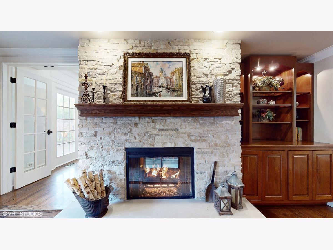
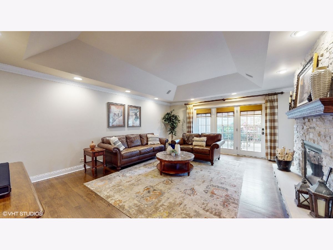
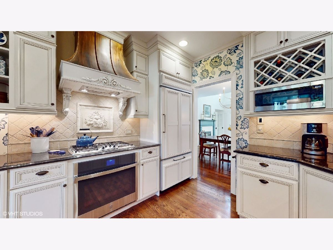
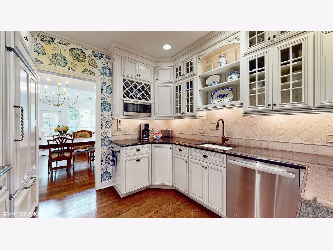
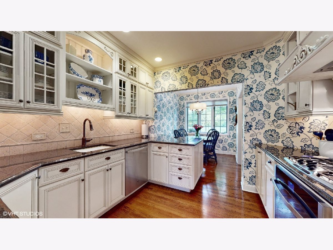
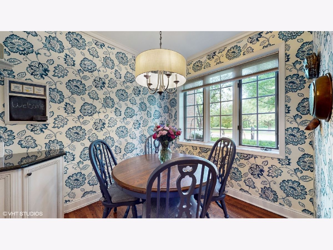
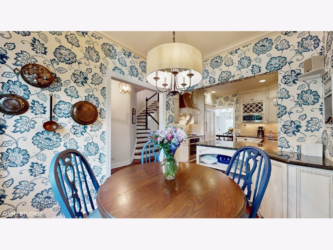
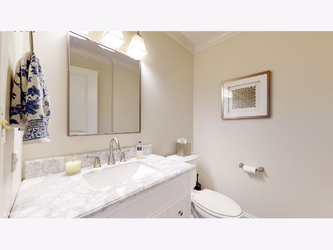
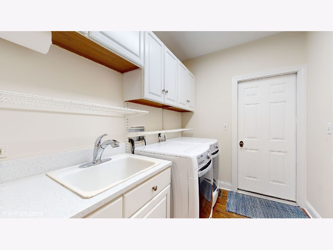
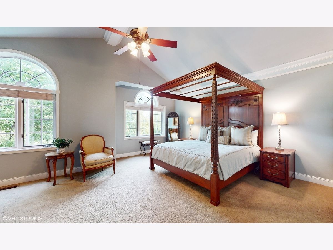
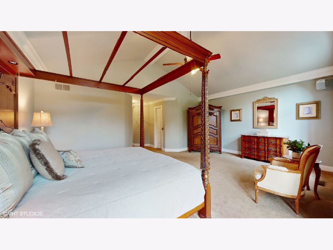
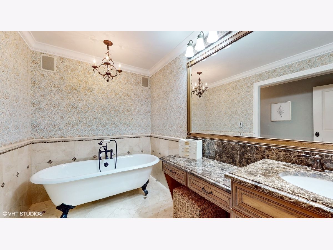
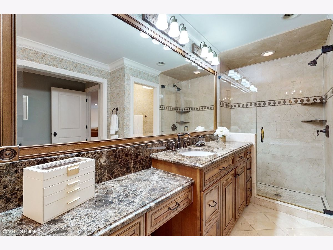
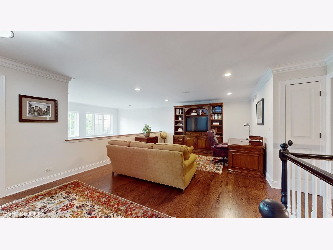
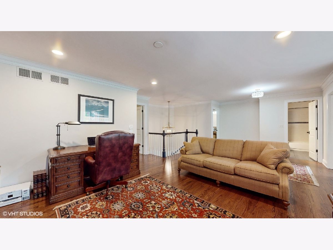
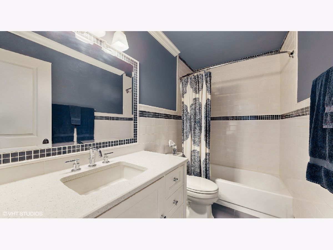
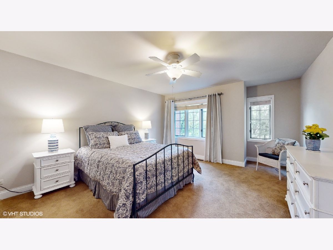
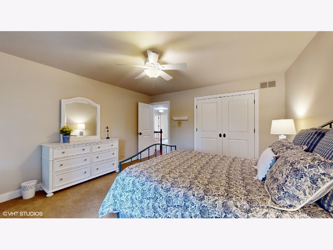
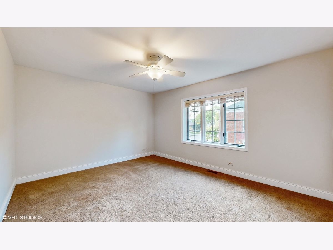
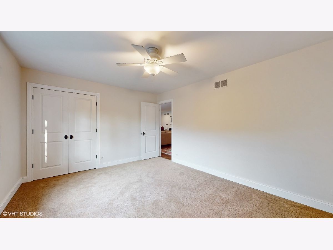
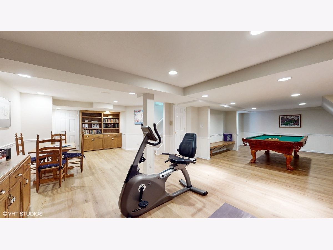
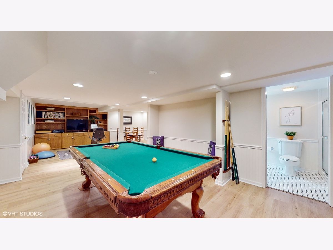
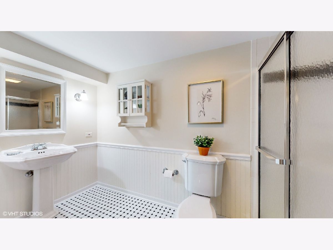
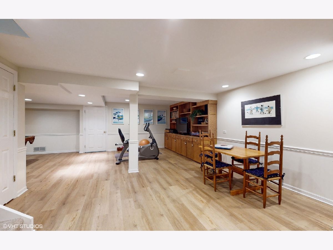
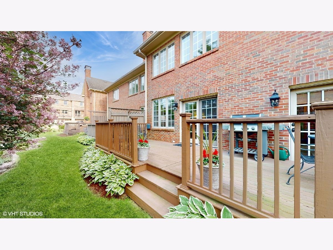
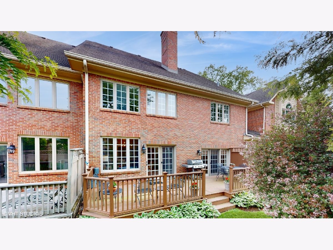
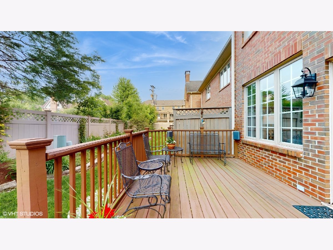
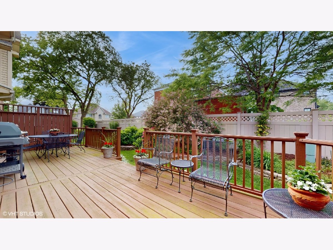
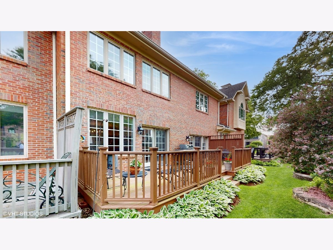
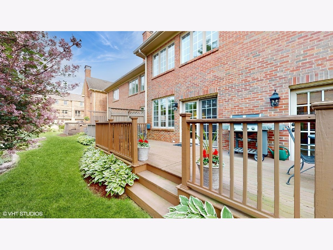
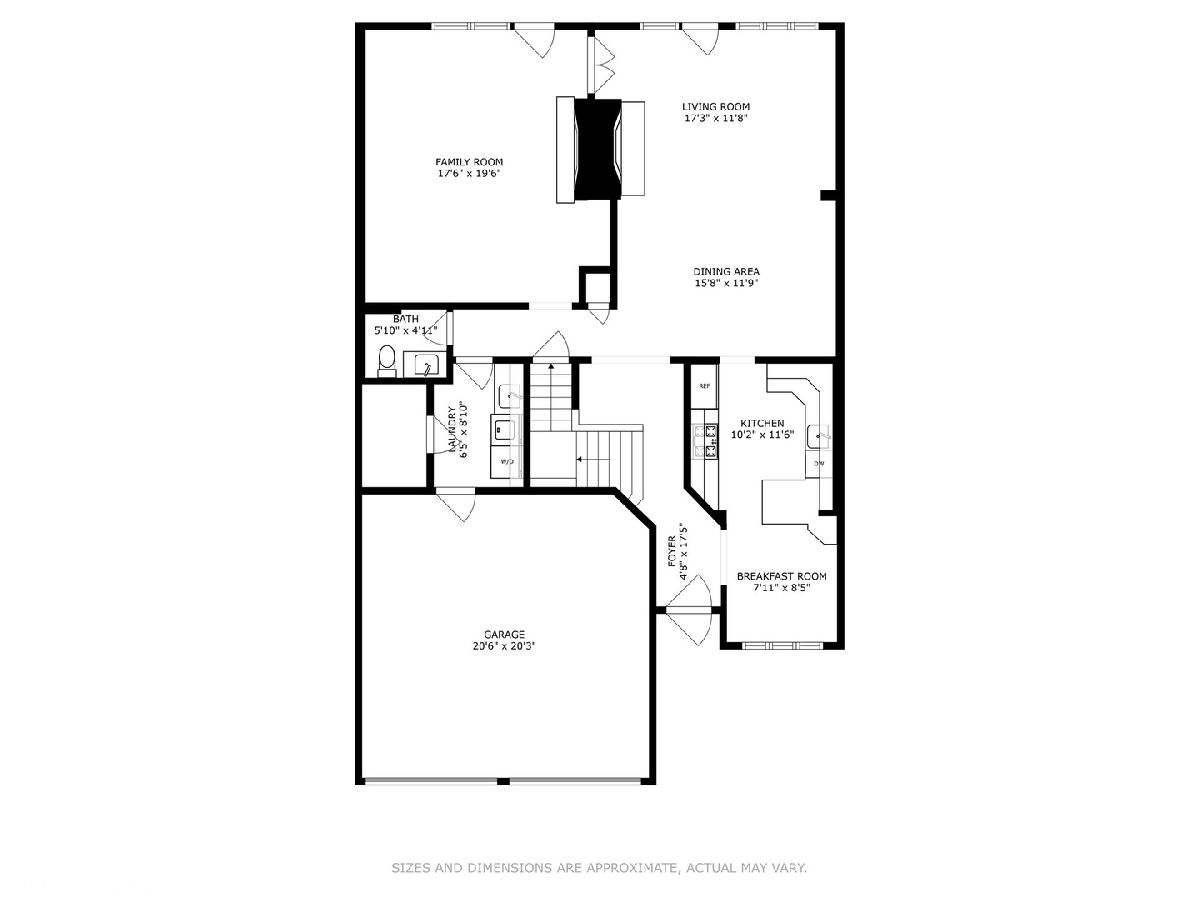
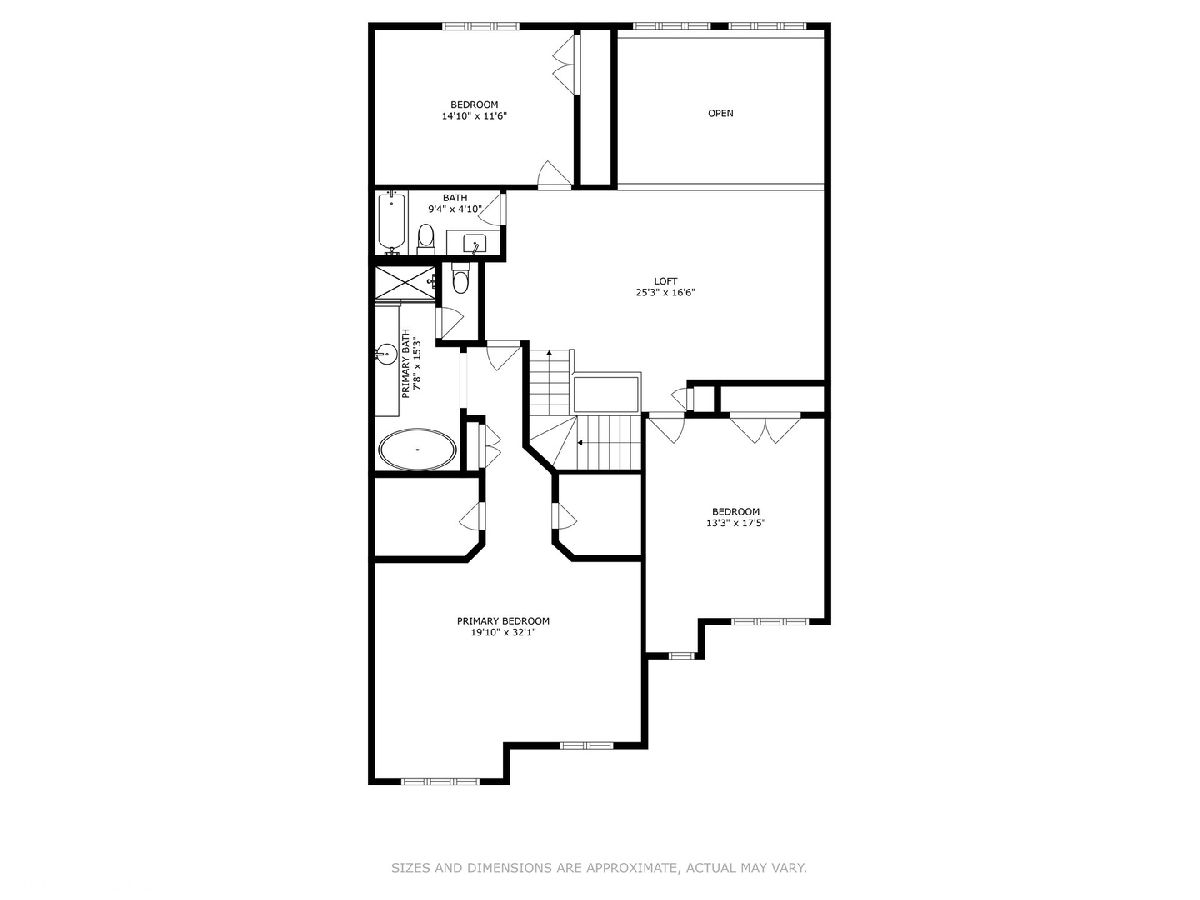
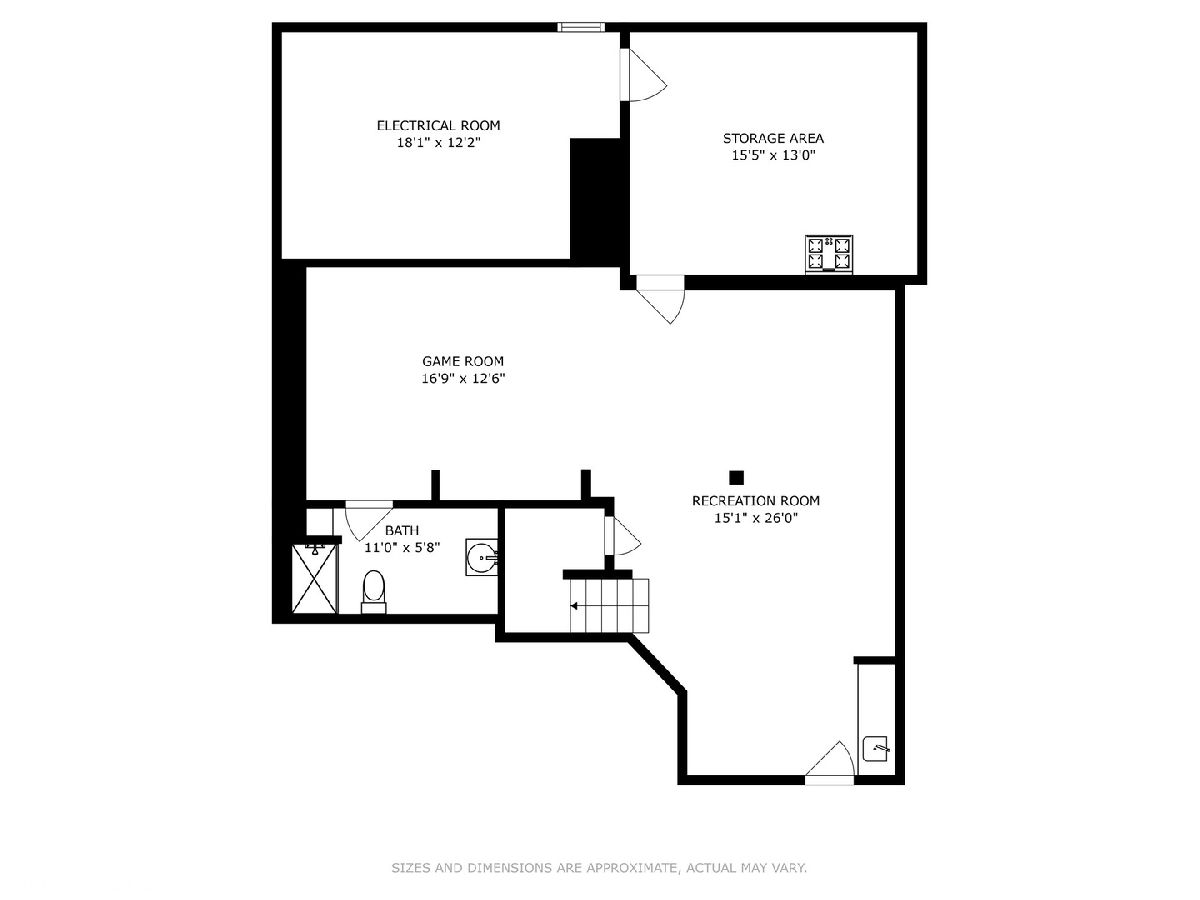
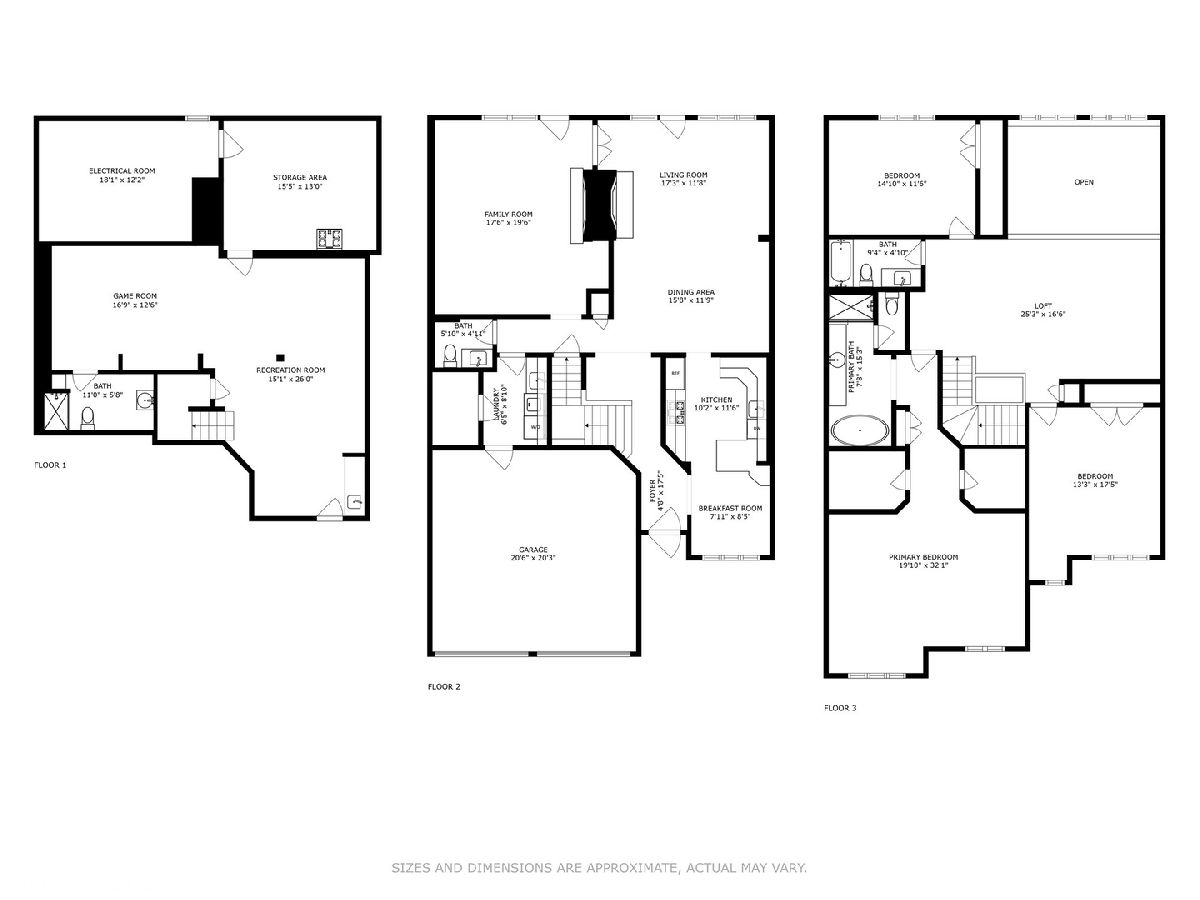
Room Specifics
Total Bedrooms: 3
Bedrooms Above Ground: 3
Bedrooms Below Ground: 0
Dimensions: —
Floor Type: —
Dimensions: —
Floor Type: —
Full Bathrooms: 4
Bathroom Amenities: Separate Shower,Steam Shower
Bathroom in Basement: 1
Rooms: —
Basement Description: Finished,Rec/Family Area,Storage Space
Other Specifics
| 2 | |
| — | |
| Asphalt | |
| — | |
| — | |
| 35X113X35X105 | |
| — | |
| — | |
| — | |
| — | |
| Not in DB | |
| — | |
| — | |
| — | |
| — |
Tax History
| Year | Property Taxes |
|---|---|
| 2024 | $12,858 |
Contact Agent
Nearby Similar Homes
Nearby Sold Comparables
Contact Agent
Listing Provided By
Compass

