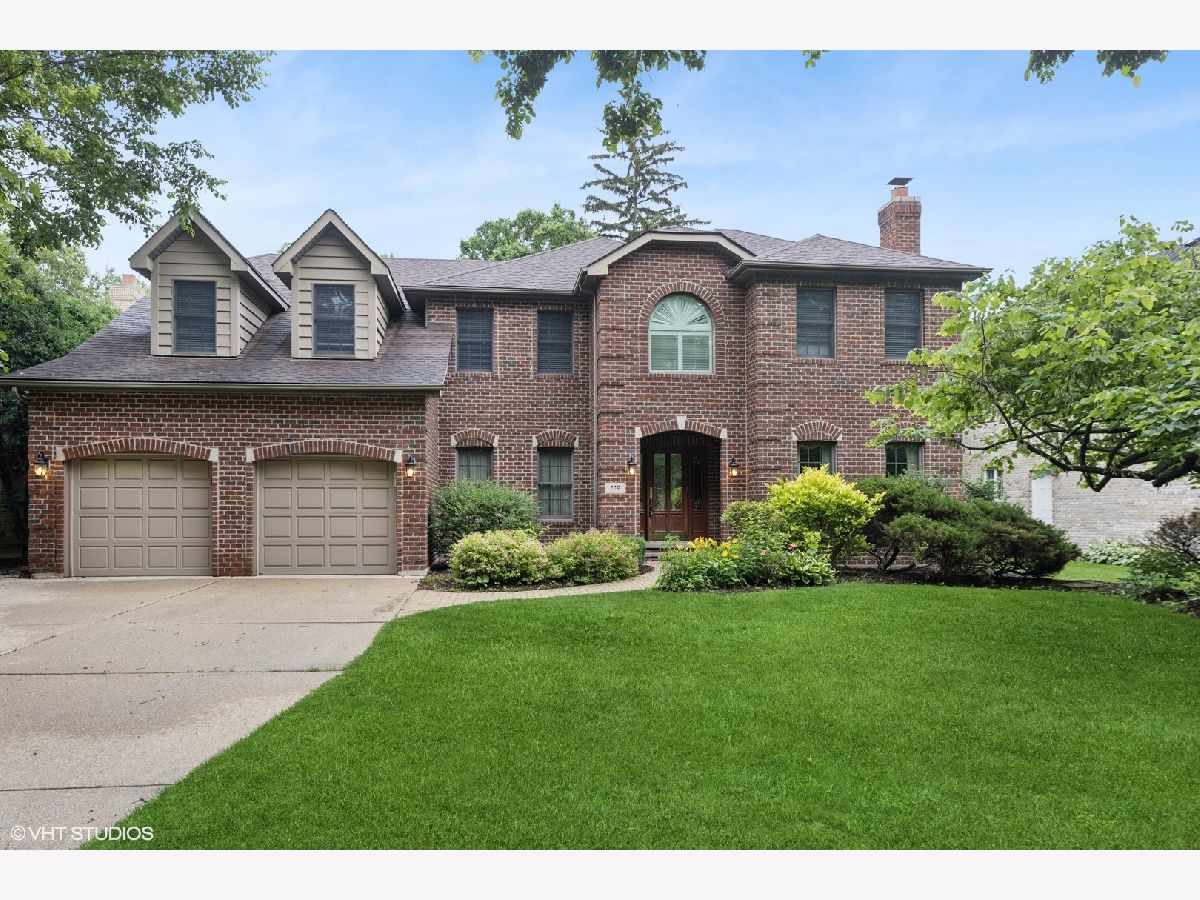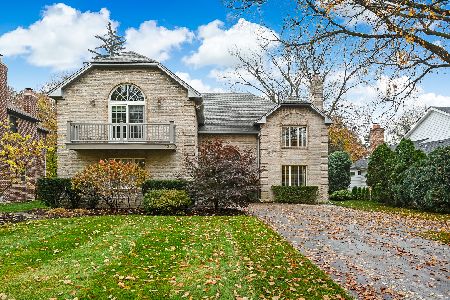119 Springlake Avenue, Hinsdale, Illinois 60521
$1,250,000
|
Sold
|
|
| Status: | Closed |
| Sqft: | 3,305 |
| Cost/Sqft: | $330 |
| Beds: | 4 |
| Baths: | 4 |
| Year Built: | 1992 |
| Property Taxes: | $17,602 |
| Days On Market: | 210 |
| Lot Size: | 0,34 |
Description
Welcome to 119 Springlake Avenue, Hinsdale, IL - a lovely two-story brick traditional home nestled on a quiet street, offering a perfect blend of classic elegance and modern amenities. This spacious residence boasts over 3,300 square feet of living space (above grade) set on a generous 73 x 200 lot, providing ample room for both indoor and outdoor enjoyment. As you enter, you'll be charmed by the formal living and dining rooms, featuring beautiful hardwood flooring, elegant crown moldings, and a cozy fireplace in the living room. The well-appointed kitchen includes stainless steel appliances, a planning desk, a center island, and a breakfast area that leads directly to the back patio and yard. The oversized family room is a highlight of the home, featuring an additional fireplace, built-in cabinets and bookshelves, and a wet bar-creating a perfect space for entertaining or relaxing. The kitchen's open layout to the family room ensures a seamless flow for gatherings. Convenience is key with a first-floor laundry room and an attached two-car garage. Upstairs, the primary suite serves as a private retreat with a tray ceiling, two walk-in closets, and an ensuite bathroom featuring dual sinks, a make-up station, a whirlpool tub, and a separate shower. Three additional bedrooms on the second level provide comfortable accommodations, including one with a private bathroom and sitting room. An additional shared hallway bathroom completes the second level. The finished lower level offers a versatile recreation room and a large storage room, providing space for various activities and storage needs. Outside, the private and serene backyard, adorned with mature trees and a paver patio, offers a peaceful escape for outdoor enjoyment. This home provides easy access to local amenities, including parks, downtown Hinsdale, and nearby train stations, ensuring convenience for commuting and leisure. Embrace the timeless charm and value of this Hinsdale gem, where comfort and elegance meet in perfect harmony.
Property Specifics
| Single Family | |
| — | |
| — | |
| 1992 | |
| — | |
| — | |
| No | |
| 0.34 |
| Cook | |
| The Woodlands | |
| — / Not Applicable | |
| — | |
| — | |
| — | |
| 12397016 | |
| 18071080290000 |
Nearby Schools
| NAME: | DISTRICT: | DISTANCE: | |
|---|---|---|---|
|
Grade School
Oak Elementary School |
181 | — | |
|
Middle School
Hinsdale Middle School |
181 | Not in DB | |
|
High School
Hinsdale Central High School |
86 | Not in DB | |
Property History
| DATE: | EVENT: | PRICE: | SOURCE: |
|---|---|---|---|
| 18 Jul, 2025 | Sold | $1,250,000 | MRED MLS |
| 23 Jun, 2025 | Under contract | $1,089,000 | MRED MLS |
| 21 Jun, 2025 | Listed for sale | $1,089,000 | MRED MLS |




























Room Specifics
Total Bedrooms: 4
Bedrooms Above Ground: 4
Bedrooms Below Ground: 0
Dimensions: —
Floor Type: —
Dimensions: —
Floor Type: —
Dimensions: —
Floor Type: —
Full Bathrooms: 4
Bathroom Amenities: Whirlpool,Separate Shower,Double Sink
Bathroom in Basement: 0
Rooms: —
Basement Description: —
Other Specifics
| 2 | |
| — | |
| — | |
| — | |
| — | |
| 73 X 200 | |
| — | |
| — | |
| — | |
| — | |
| Not in DB | |
| — | |
| — | |
| — | |
| — |
Tax History
| Year | Property Taxes |
|---|---|
| 2025 | $17,602 |
Contact Agent
Nearby Sold Comparables
Contact Agent
Listing Provided By
Compass





