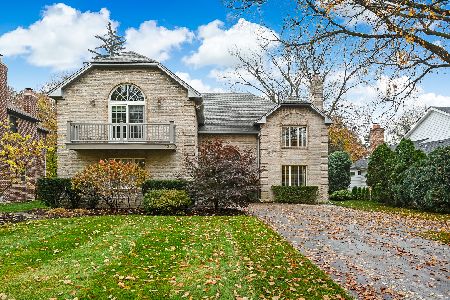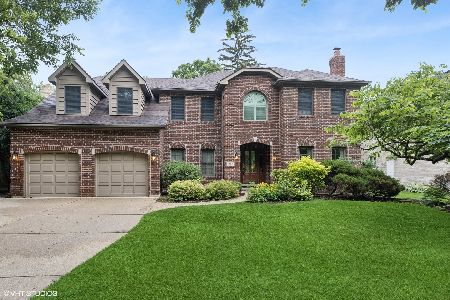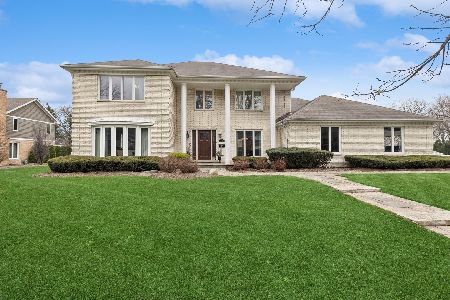129 Springlake Avenue, Hinsdale, Illinois 60521
$610,000
|
Sold
|
|
| Status: | Closed |
| Sqft: | 3,200 |
| Cost/Sqft: | $195 |
| Beds: | 4 |
| Baths: | 3 |
| Year Built: | 1976 |
| Property Taxes: | $14,603 |
| Days On Market: | 2281 |
| Lot Size: | 0,05 |
Description
See the fresh look with many of the rooms with new staging and soft neutral paint colors. Classic two story on gorgeous large lot near town and train. Large living room with fireplace, formal dining room, first floor office/5th bedroom with renovated full bath, open kitchen with newer appliances and spacious breakfast room overlooking pretty yard, open family room with brick fireplace, hardwood floor, sliding door to oversize deck with built-in bench. Four generous bedrooms, master suite with private bath, huge unfinished basement with great storage, extra freezer and 2 year old Viking refrigerator included. New Anderson windows and sliding door 5 years ago, new dishwasher and hood vent, new furnace and CAC 5 years ago, copper plumbing. Easy walk to the train, not far from town, short walk to Brook Park for tennis and pickle ball, Oak School, HMS, bus to Hinsdale Central. Beautiful 75 x 200 lot, two parcel numbers, attached garage. Newer Andersen windows, updated mechanicals, huge lot.
Property Specifics
| Single Family | |
| — | |
| Traditional | |
| 1976 | |
| Full | |
| — | |
| No | |
| 0.05 |
| Cook | |
| — | |
| 0 / Not Applicable | |
| None | |
| Public | |
| Public Sewer | |
| 10553266 | |
| 18071080200000 |
Nearby Schools
| NAME: | DISTRICT: | DISTANCE: | |
|---|---|---|---|
|
Grade School
Oak Elementary School |
181 | — | |
|
Middle School
Hinsdale Middle School |
181 | Not in DB | |
|
High School
Hinsdale Central High School |
86 | Not in DB | |
Property History
| DATE: | EVENT: | PRICE: | SOURCE: |
|---|---|---|---|
| 8 Apr, 2020 | Sold | $610,000 | MRED MLS |
| 25 Feb, 2020 | Under contract | $625,000 | MRED MLS |
| — | Last price change | $640,000 | MRED MLS |
| 21 Oct, 2019 | Listed for sale | $650,000 | MRED MLS |
Room Specifics
Total Bedrooms: 4
Bedrooms Above Ground: 4
Bedrooms Below Ground: 0
Dimensions: —
Floor Type: Carpet
Dimensions: —
Floor Type: Carpet
Dimensions: —
Floor Type: Carpet
Full Bathrooms: 3
Bathroom Amenities: —
Bathroom in Basement: 0
Rooms: Den
Basement Description: Unfinished
Other Specifics
| 2 | |
| Concrete Perimeter | |
| — | |
| Deck, Patio | |
| — | |
| 75X200 | |
| — | |
| Full | |
| Bar-Wet | |
| Range, Dishwasher, Refrigerator, Washer, Dryer, Disposal | |
| Not in DB | |
| — | |
| — | |
| — | |
| Wood Burning, Gas Log, Gas Starter |
Tax History
| Year | Property Taxes |
|---|---|
| 2020 | $14,603 |
Contact Agent
Nearby Sold Comparables
Contact Agent
Listing Provided By
Baird & Warner Real Estate







