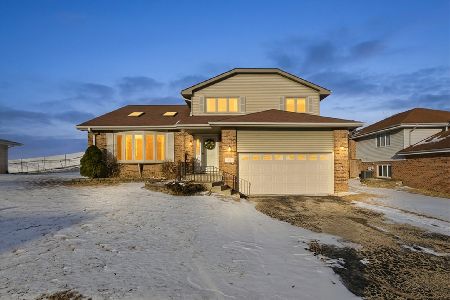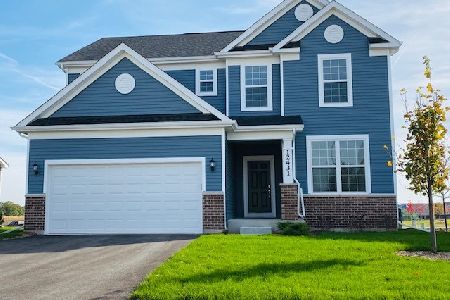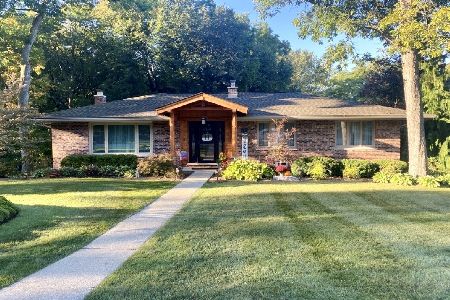119 Timberline Drive, Lemont, Illinois 60439
$432,000
|
Sold
|
|
| Status: | Closed |
| Sqft: | 2,623 |
| Cost/Sqft: | $170 |
| Beds: | 4 |
| Baths: | 3 |
| Year Built: | 1994 |
| Property Taxes: | $6,055 |
| Days On Market: | 2569 |
| Lot Size: | 0,27 |
Description
Nestled on a premium lot with towering mature trees and lush landscaping. Traditional architectural design with strong curb appeal. Welcoming foyer opens into an impeccably maintained home. Formal living room and dining rooms. Chefs kitchen with ample cabinet and counter space. Spacious family room with fireplace. Lovely master suite with private bathroom. Large bedrooms with great closet space. Finished lower level offers room for storage, entertaining, gaming and more. Ultra private backyard with large patio. Minutes to dog park, walking trails, Metra, core park district, Lemont High School and world renowned golf courses. Updated mechanicals. New roof in 2016. New windows in 2008. Beautiful home. Lemont High School is a National Blue Ribbon school! Coming soon to Lemont... Pete's Fresh Market, Rosebud restaurant, The Forge outdoor adventure park and so much more! Come take a tour of this beautiful listing and our amazing village today!
Property Specifics
| Single Family | |
| — | |
| — | |
| 1994 | |
| Full | |
| CUSTOM | |
| No | |
| 0.27 |
| Cook | |
| Timberline | |
| 0 / Not Applicable | |
| None | |
| Public | |
| Public Sewer, Sewer-Storm | |
| 10273729 | |
| 22304040140000 |
Nearby Schools
| NAME: | DISTRICT: | DISTANCE: | |
|---|---|---|---|
|
Grade School
Oakwood Elementary School |
113A | — | |
|
Middle School
Old Quarry Middle School |
113A | Not in DB | |
|
High School
Lemont Twp High School |
210 | Not in DB | |
|
Alternate Elementary School
River Valley Elementary School |
— | Not in DB | |
Property History
| DATE: | EVENT: | PRICE: | SOURCE: |
|---|---|---|---|
| 23 Apr, 2019 | Sold | $432,000 | MRED MLS |
| 2 Mar, 2019 | Under contract | $445,000 | MRED MLS |
| 15 Feb, 2019 | Listed for sale | $445,000 | MRED MLS |
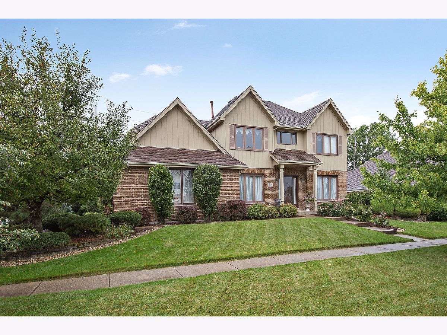
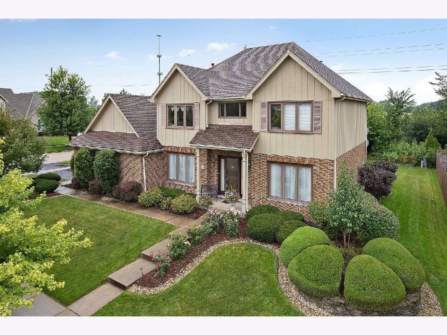
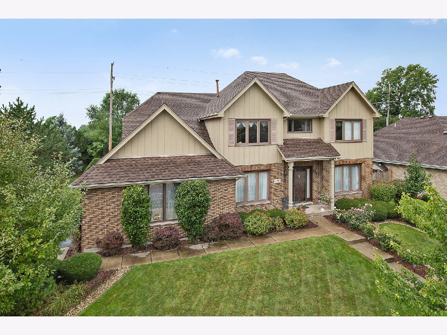
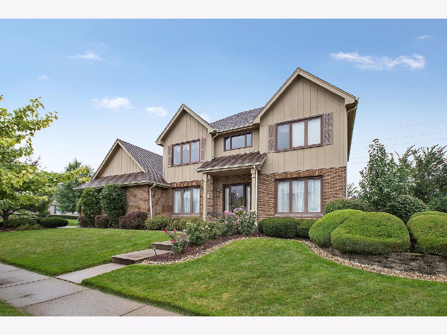
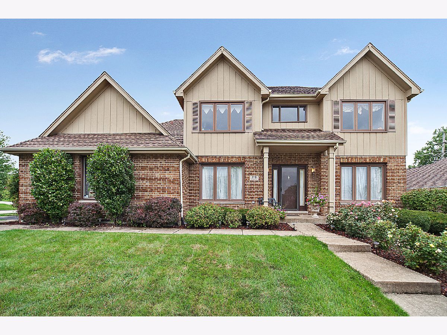
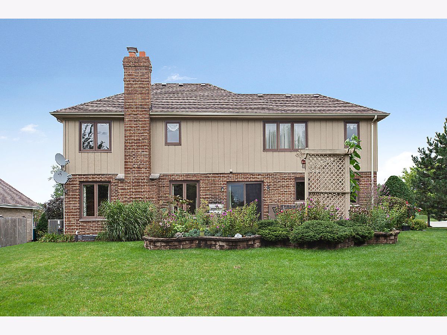
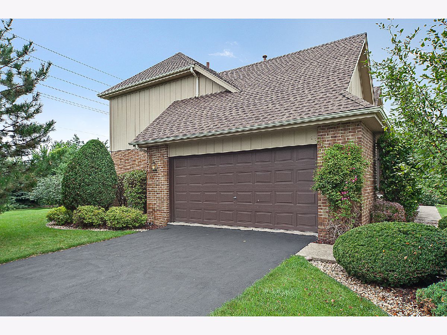
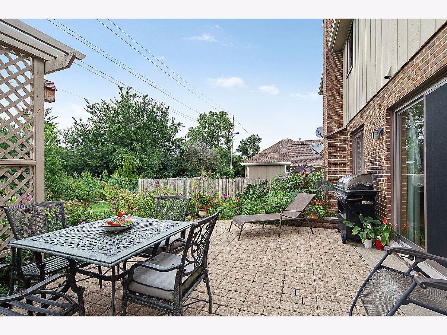
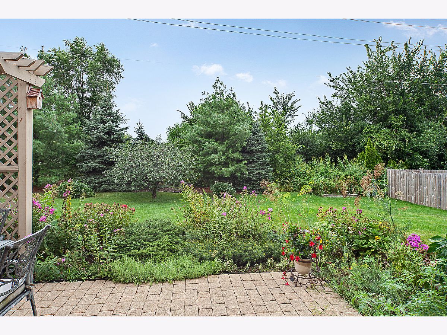
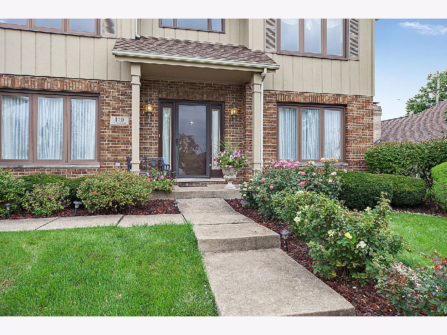
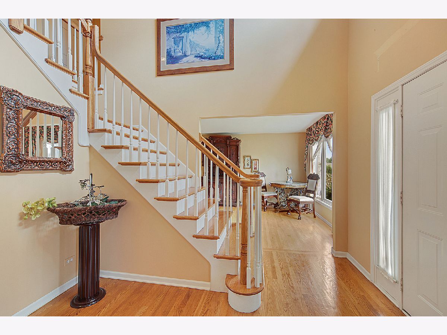
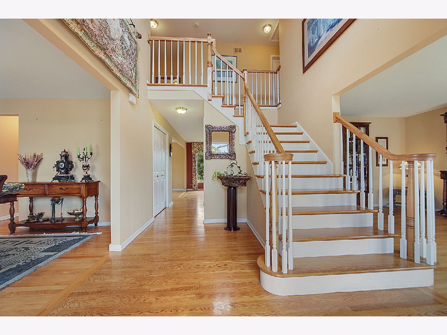

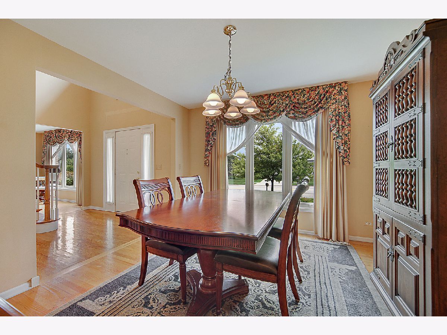
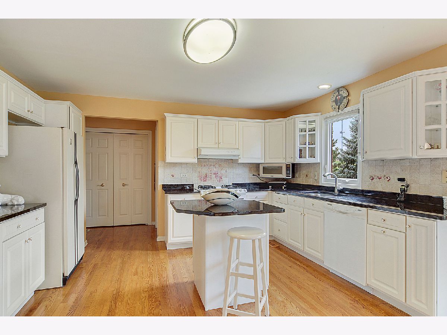
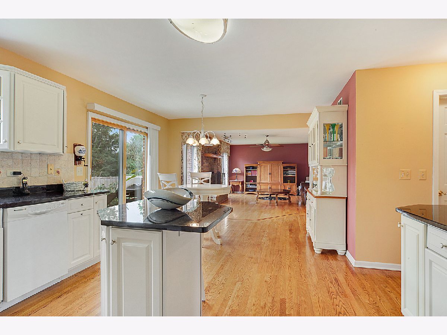
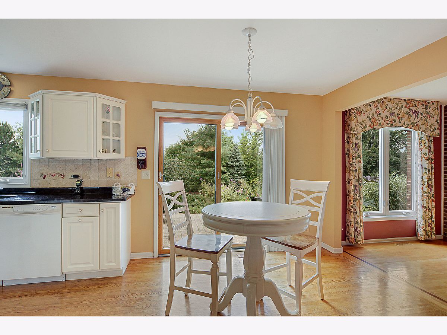
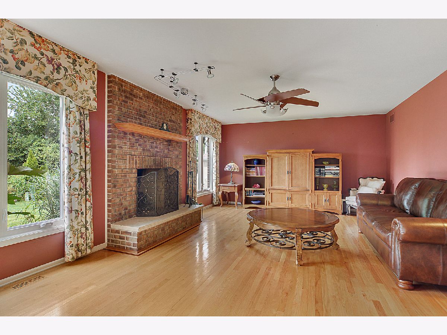
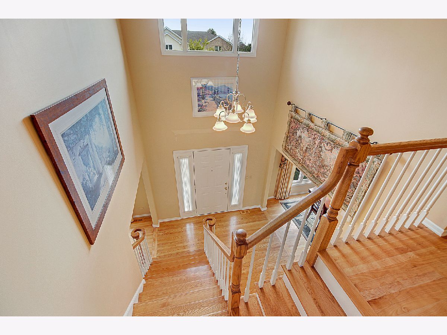
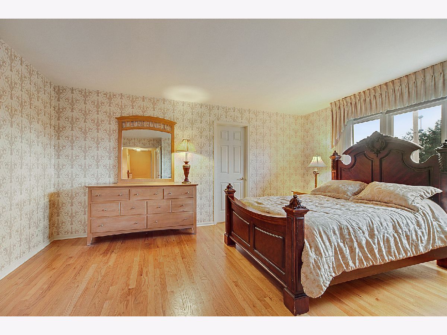
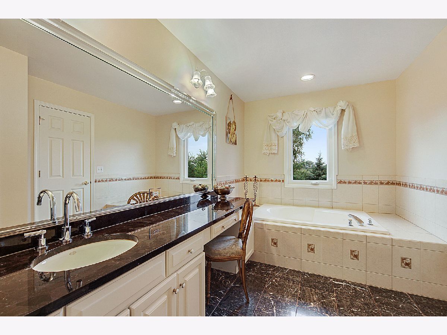
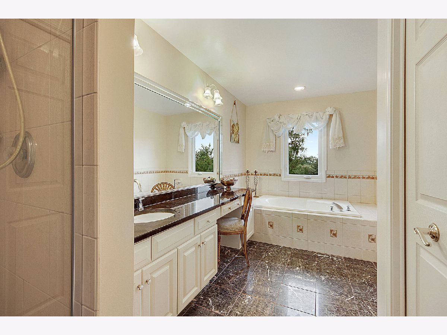
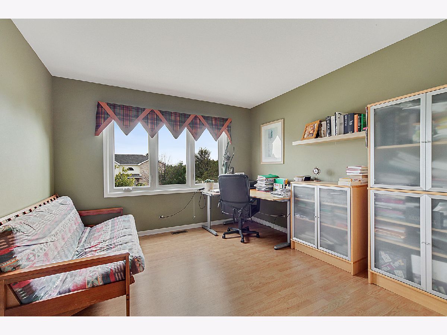
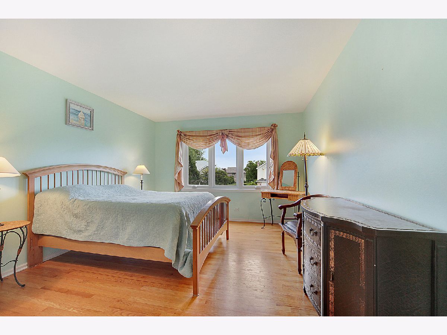
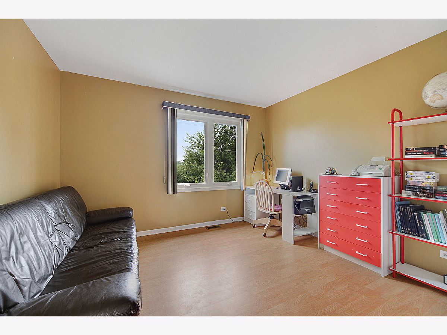
Room Specifics
Total Bedrooms: 4
Bedrooms Above Ground: 4
Bedrooms Below Ground: 0
Dimensions: —
Floor Type: Wood Laminate
Dimensions: —
Floor Type: Hardwood
Dimensions: —
Floor Type: Wood Laminate
Full Bathrooms: 3
Bathroom Amenities: Separate Shower,Soaking Tub
Bathroom in Basement: 0
Rooms: Eating Area,Recreation Room,Game Room,Foyer,Storage,Walk In Closet
Basement Description: Finished,Partially Finished,Crawl
Other Specifics
| 2.5 | |
| Concrete Perimeter | |
| Asphalt,Side Drive | |
| Brick Paver Patio, Storms/Screens | |
| Corner Lot,Fenced Yard,Nature Preserve Adjacent,Landscaped | |
| 97X120 | |
| Full | |
| Full | |
| Hardwood Floors, First Floor Laundry | |
| Range, Microwave, Dishwasher, Refrigerator, Washer, Dryer, Disposal | |
| Not in DB | |
| — | |
| — | |
| — | |
| Gas Log, Gas Starter |
Tax History
| Year | Property Taxes |
|---|---|
| 2019 | $6,055 |
Contact Agent
Nearby Similar Homes
Nearby Sold Comparables
Contact Agent
Listing Provided By
Realty Executives Elite

