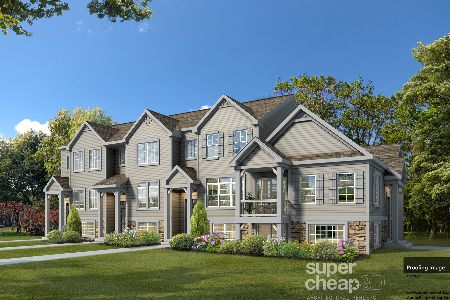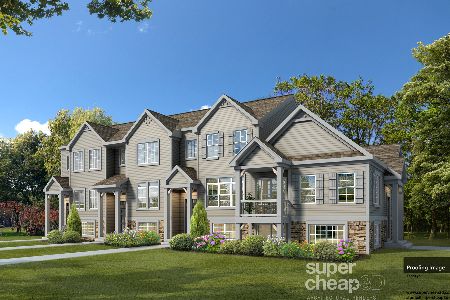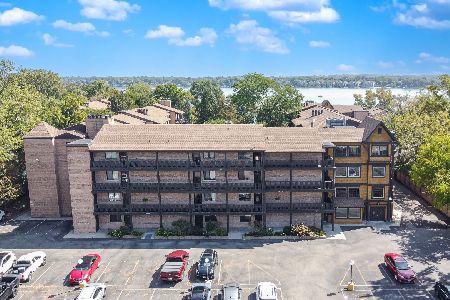119 Vista View Drive, Wauconda, Illinois 60084
$180,000
|
Sold
|
|
| Status: | Closed |
| Sqft: | 1,368 |
| Cost/Sqft: | $135 |
| Beds: | 3 |
| Baths: | 3 |
| Year Built: | 1994 |
| Property Taxes: | $4,859 |
| Days On Market: | 2339 |
| Lot Size: | 0,00 |
Description
Minutes from Downtown Wauconda! Move in ready townhouse in Library Hill offers you an attached two car garage, bright and open floor plan, patio and MORE! Two-story living room with wood laminate flooring; open to the eating area. The kitchen features an abundance of cabinetry, stainless steel appliances, recessed lighting, eye-catching counters and an eating area with a sliding glass door that leads to the patio. With generous closet space the master bedroom also features a private bathroom with a new light fixture. Two additional bedrooms, full bath and laundry area complete the second floor. NEW roof (1 year old) / Hot water tank (3 years old).
Property Specifics
| Condos/Townhomes | |
| 2 | |
| — | |
| 1994 | |
| None | |
| — | |
| No | |
| — |
| Lake | |
| Library Hill | |
| 181 / Monthly | |
| Insurance,Exterior Maintenance,Lawn Care,Snow Removal | |
| Public | |
| Public Sewer | |
| 10451175 | |
| 09234015900000 |
Nearby Schools
| NAME: | DISTRICT: | DISTANCE: | |
|---|---|---|---|
|
Grade School
Wauconda Elementary School |
118 | — | |
|
Middle School
Wauconda Middle School |
118 | Not in DB | |
|
High School
Wauconda Comm High School |
118 | Not in DB | |
Property History
| DATE: | EVENT: | PRICE: | SOURCE: |
|---|---|---|---|
| 10 Jul, 2013 | Sold | $130,000 | MRED MLS |
| 19 May, 2013 | Under contract | $135,000 | MRED MLS |
| — | Last price change | $137,900 | MRED MLS |
| 14 Jun, 2012 | Listed for sale | $145,000 | MRED MLS |
| 2 Oct, 2019 | Sold | $180,000 | MRED MLS |
| 17 Aug, 2019 | Under contract | $184,900 | MRED MLS |
| — | Last price change | $189,000 | MRED MLS |
| 15 Jul, 2019 | Listed for sale | $189,000 | MRED MLS |
Room Specifics
Total Bedrooms: 3
Bedrooms Above Ground: 3
Bedrooms Below Ground: 0
Dimensions: —
Floor Type: Carpet
Dimensions: —
Floor Type: Carpet
Full Bathrooms: 3
Bathroom Amenities: —
Bathroom in Basement: 0
Rooms: Eating Area
Basement Description: None
Other Specifics
| 2 | |
| — | |
| Asphalt | |
| Patio | |
| — | |
| COMMON | |
| — | |
| Full | |
| Wood Laminate Floors, Second Floor Laundry, Laundry Hook-Up in Unit | |
| Range, Microwave, Dishwasher, Refrigerator, Washer, Dryer, Disposal, Stainless Steel Appliance(s) | |
| Not in DB | |
| — | |
| — | |
| — | |
| — |
Tax History
| Year | Property Taxes |
|---|---|
| 2013 | $4,407 |
| 2019 | $4,859 |
Contact Agent
Nearby Similar Homes
Nearby Sold Comparables
Contact Agent
Listing Provided By
RE/MAX Suburban






