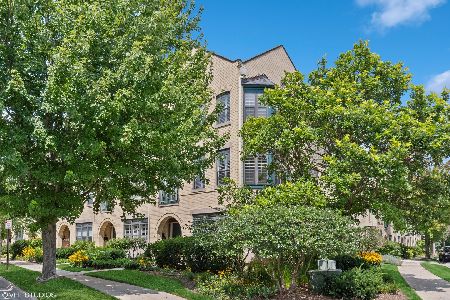119 Whistler Road, Highland Park, Illinois 60035
$497,500
|
Sold
|
|
| Status: | Closed |
| Sqft: | 2,530 |
| Cost/Sqft: | $197 |
| Beds: | 4 |
| Baths: | 4 |
| Year Built: | 2000 |
| Property Taxes: | $10,970 |
| Days On Market: | 4101 |
| Lot Size: | 0,00 |
Description
Bright & Beautiful, newly updated South-East facing light-filled, extra lg. corner townhome w/ lovely views. Built in 2000 w/ $40K in recent enhancements. Superb living on 3 levels, plus a finished LL. 2 decks off the mstr bedrm, family rm & eat-in kitchen. SS apps, granite ct's. 3 BR's up, 2 bths up; 4th BR/home office w/full bath, 1st flr. Hardwd flrs, custom built-ins, & frplc. Close to train, town & the Lake!
Property Specifics
| Condos/Townhomes | |
| 3 | |
| — | |
| 2000 | |
| Full | |
| — | |
| No | |
| — |
| Lake | |
| Fort Sheridan | |
| 285 / Monthly | |
| Insurance,Lawn Care,Snow Removal | |
| Lake Michigan | |
| Public Sewer, Sewer-Storm | |
| 08767931 | |
| 16104090140000 |
Nearby Schools
| NAME: | DISTRICT: | DISTANCE: | |
|---|---|---|---|
|
Grade School
Oak Terrace Elementary School |
112 | — | |
|
Middle School
Northwood Junior High School |
112 | Not in DB | |
|
High School
Highland Park High School |
113 | Not in DB | |
Property History
| DATE: | EVENT: | PRICE: | SOURCE: |
|---|---|---|---|
| 19 Aug, 2013 | Sold | $460,000 | MRED MLS |
| 25 Jun, 2013 | Under contract | $499,000 | MRED MLS |
| 8 Jun, 2013 | Listed for sale | $499,000 | MRED MLS |
| 23 Dec, 2014 | Sold | $497,500 | MRED MLS |
| 7 Nov, 2014 | Under contract | $499,500 | MRED MLS |
| 3 Nov, 2014 | Listed for sale | $499,500 | MRED MLS |
| 2 Dec, 2015 | Listed for sale | $0 | MRED MLS |
| 30 Jan, 2017 | Sold | $510,000 | MRED MLS |
| 18 Apr, 2016 | Under contract | $524,500 | MRED MLS |
| 8 Feb, 2016 | Listed for sale | $524,500 | MRED MLS |
| 3 Nov, 2023 | Sold | $649,000 | MRED MLS |
| 15 Aug, 2023 | Under contract | $649,000 | MRED MLS |
| 14 Aug, 2023 | Listed for sale | $649,000 | MRED MLS |
Room Specifics
Total Bedrooms: 4
Bedrooms Above Ground: 4
Bedrooms Below Ground: 0
Dimensions: —
Floor Type: Carpet
Dimensions: —
Floor Type: Carpet
Dimensions: —
Floor Type: Carpet
Full Bathrooms: 4
Bathroom Amenities: Separate Shower,Double Sink
Bathroom in Basement: 0
Rooms: Balcony/Porch/Lanai,Deck,Recreation Room
Basement Description: Partially Finished,Unfinished
Other Specifics
| 2 | |
| Concrete Perimeter | |
| Asphalt | |
| Balcony, Deck | |
| — | |
| COMMON | |
| — | |
| Full | |
| Hardwood Floors, First Floor Bedroom, First Floor Laundry, First Floor Full Bath, Storage | |
| Double Oven, Dishwasher, Refrigerator, Washer, Dryer, Disposal, Stainless Steel Appliance(s) | |
| Not in DB | |
| — | |
| — | |
| — | |
| Gas Log |
Tax History
| Year | Property Taxes |
|---|---|
| 2013 | $10,728 |
| 2014 | $10,970 |
| 2017 | $10,728 |
| 2023 | $15,210 |
Contact Agent
Nearby Similar Homes
Nearby Sold Comparables
Contact Agent
Listing Provided By
@properties




