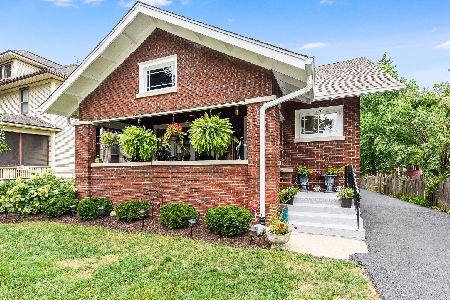119 Wright Street, Naperville, Illinois 60540
$849,000
|
Sold
|
|
| Status: | Closed |
| Sqft: | 3,000 |
| Cost/Sqft: | $283 |
| Beds: | 4 |
| Baths: | 3 |
| Year Built: | 1900 |
| Property Taxes: | $13,259 |
| Days On Market: | 2710 |
| Lot Size: | 0,17 |
Description
Beautifully remodeled Farmhouse w/relaxing porch w/beveled glass door/leaded glass window~front/back stairs, 4 fireplaces, unique moldings, wainscoting, leaded glass transoms, stained glass, 9' clngs, wood flrs & freshly painted, Bose ceiling speakers main flr & mstr ste~tons of natural light~LR w/coffered clng & pocket door. Sitting rm w/bay & french doors~DR w/marble fireplace, coffered clng & built ins~Chef's kitchen w/Thermador 48" range/hood, double drawer dishwasher, pot filler, marble/soapstone cntrs, marble backsplash, walk-in pantry & fireplace~FR w/transoms, fireplace, built-ins~Mudroom w/slate, wainscoting/built-ins~bath w/Kohler sink, claw foot/marble flrs~remodeled mstr ste w/fireplace, built-ins/walk-in, spa-like bath w/body sprayers, jetted tub, marble counters, heated flrs & Kohler fixtures. Hardy Plank ext & Marvin windows~walk up attic~rough in plumbing~Dual zoned (1 A/C 4-5 yrs/1 Furnace New)~2 car garage~Historic District/Downtown Naperville~Blocks to train & town.
Property Specifics
| Single Family | |
| — | |
| Farmhouse | |
| 1900 | |
| Full,Walkout | |
| — | |
| No | |
| 0.17 |
| Du Page | |
| — | |
| 0 / Not Applicable | |
| None | |
| Lake Michigan,Public | |
| Public Sewer | |
| 10063582 | |
| 0818308014 |
Nearby Schools
| NAME: | DISTRICT: | DISTANCE: | |
|---|---|---|---|
|
Grade School
Ellsworth Elementary School |
203 | — | |
|
Middle School
Washington Junior High School |
203 | Not in DB | |
|
High School
Naperville North High School |
203 | Not in DB | |
Property History
| DATE: | EVENT: | PRICE: | SOURCE: |
|---|---|---|---|
| 19 Oct, 2018 | Sold | $849,000 | MRED MLS |
| 31 Aug, 2018 | Under contract | $849,000 | MRED MLS |
| 27 Aug, 2018 | Listed for sale | $849,000 | MRED MLS |
Room Specifics
Total Bedrooms: 4
Bedrooms Above Ground: 4
Bedrooms Below Ground: 0
Dimensions: —
Floor Type: Hardwood
Dimensions: —
Floor Type: Hardwood
Dimensions: —
Floor Type: Hardwood
Full Bathrooms: 3
Bathroom Amenities: Whirlpool,Separate Shower,Double Sink,Full Body Spray Shower
Bathroom in Basement: 0
Rooms: Sitting Room,Recreation Room,Pantry,Play Room,Storage
Basement Description: Partially Finished,Exterior Access,Bathroom Rough-In
Other Specifics
| 2 | |
| — | |
| Off Alley | |
| Porch, Brick Paver Patio | |
| Fenced Yard,Landscaped | |
| 50X150 | |
| Full,Interior Stair,Unfinished | |
| Full | |
| Vaulted/Cathedral Ceilings, Hardwood Floors, Heated Floors, Second Floor Laundry, First Floor Full Bath | |
| Range, Microwave, Dishwasher, Refrigerator, Disposal, Range Hood | |
| Not in DB | |
| Sidewalks, Street Lights, Street Paved | |
| — | |
| — | |
| Double Sided, Gas Starter |
Tax History
| Year | Property Taxes |
|---|---|
| 2018 | $13,259 |
Contact Agent
Nearby Similar Homes
Nearby Sold Comparables
Contact Agent
Listing Provided By
Baird & Warner












