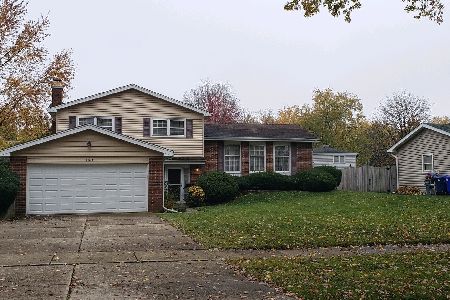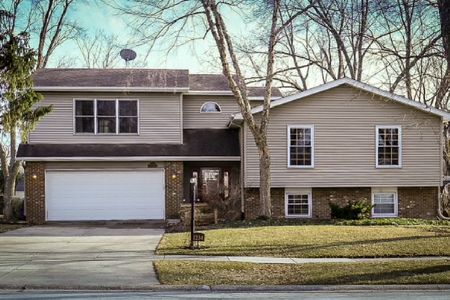1190 Brentwood Lane, Wheaton, Illinois 60189
$345,000
|
Sold
|
|
| Status: | Closed |
| Sqft: | 1,362 |
| Cost/Sqft: | $257 |
| Beds: | 4 |
| Baths: | 2 |
| Year Built: | 1972 |
| Property Taxes: | $7,632 |
| Days On Market: | 1706 |
| Lot Size: | 0,23 |
Description
Are you looking for more space? This immaculate Briarcliffe home has more than 2500 square feet of finished space. The options are endless for home office, fitness area, e-learning and family gatherings. There are beautiful hardwood floors throughout the first floor (living/dining room and master bedroom are covered with carpet). The large kitchen has stainless steel appliances less than 5 years old, honey colored cabinets and it's perfect for your breakfast table. Primary bedroom has 2 separate closets and access to the shared full bath with double vanity. The lower level bright family room has direct access to the patio and there have been parties with 50 or more people. Stay warm in front of the fireplace on cool nights and watch your favorite movie! The yard is great for outdoor games and if you have a green thumb - the perfect spot for gardening! Convenient location near top-rated Wheaton schools, Danada shopping, Rice Pool and Water Park, Arboretum, Forest Preserves and restaurants. The original owner has taken loving care of their home and now its time to hand over to the next generation!
Property Specifics
| Single Family | |
| — | |
| — | |
| 1972 | |
| Full,Walkout | |
| T-RAISED RANCH | |
| No | |
| 0.23 |
| Du Page | |
| Briarcliffe | |
| — / Not Applicable | |
| None | |
| Lake Michigan | |
| Public Sewer | |
| 11103350 | |
| 0527313008 |
Nearby Schools
| NAME: | DISTRICT: | DISTANCE: | |
|---|---|---|---|
|
Grade School
Wiesbrook Elementary School |
200 | — | |
|
Middle School
Hubble Middle School |
200 | Not in DB | |
|
High School
Wheaton Warrenville South H S |
200 | Not in DB | |
Property History
| DATE: | EVENT: | PRICE: | SOURCE: |
|---|---|---|---|
| 28 Jul, 2021 | Sold | $345,000 | MRED MLS |
| 16 Jun, 2021 | Under contract | $350,000 | MRED MLS |
| 27 May, 2021 | Listed for sale | $350,000 | MRED MLS |
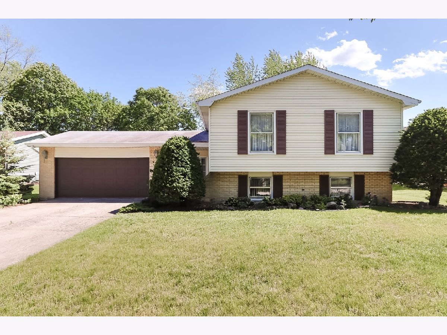
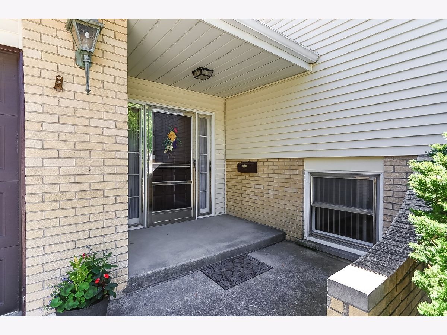
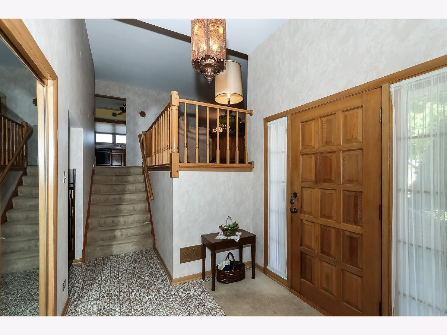
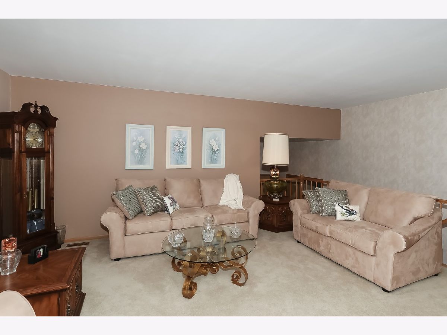
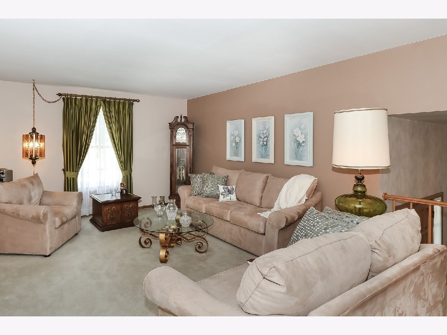
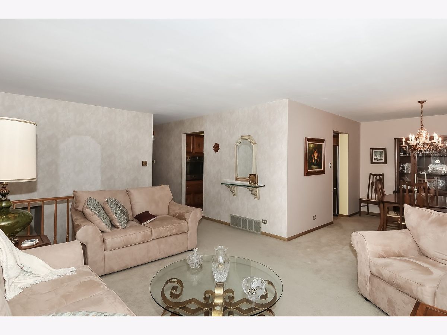
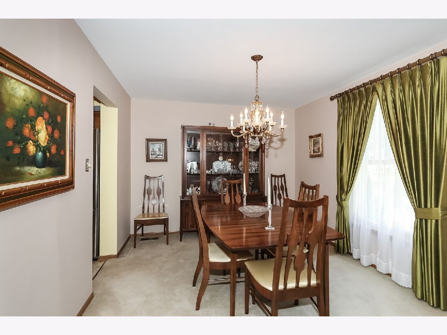
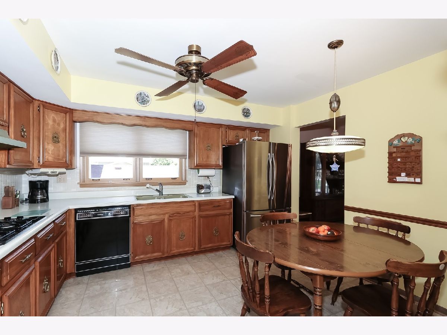
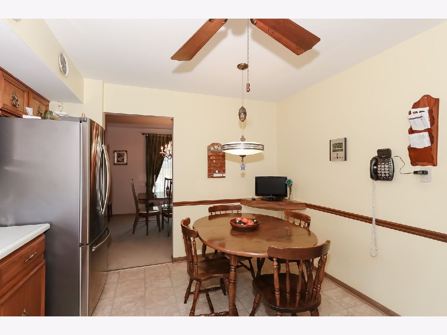
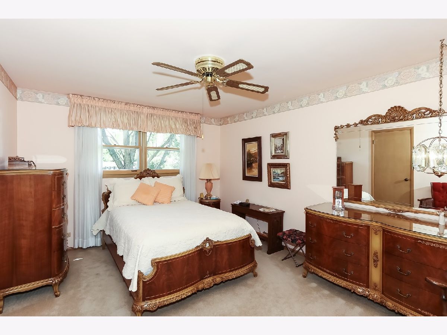
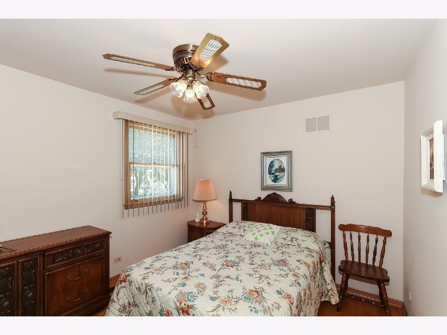
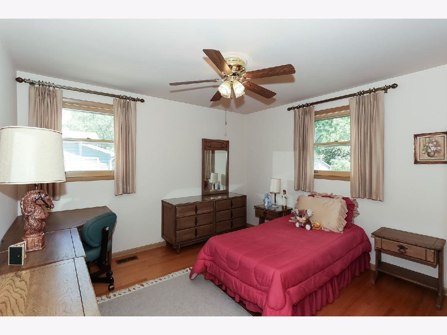
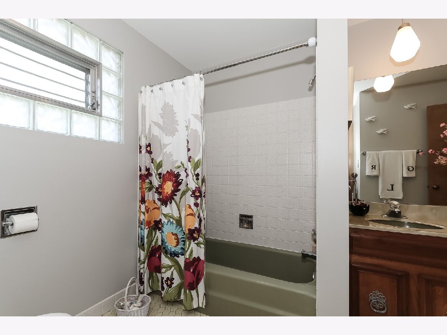
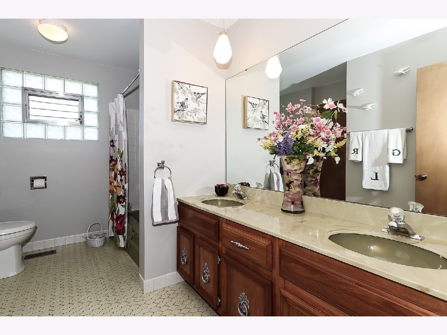
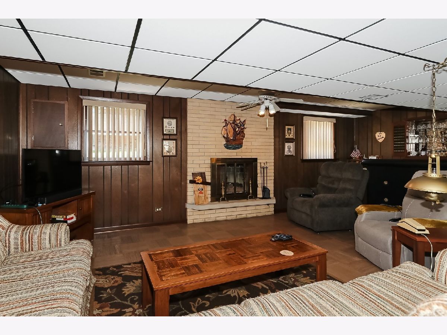
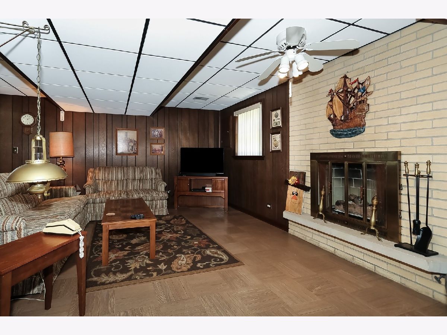
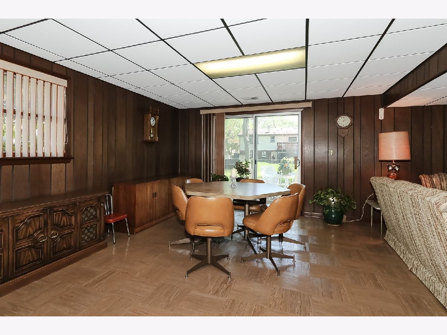
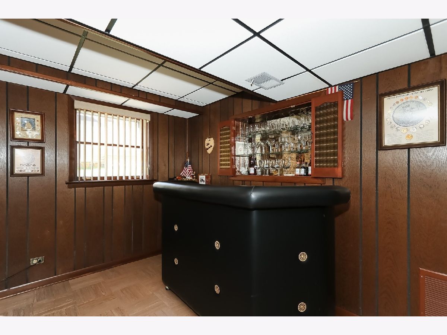
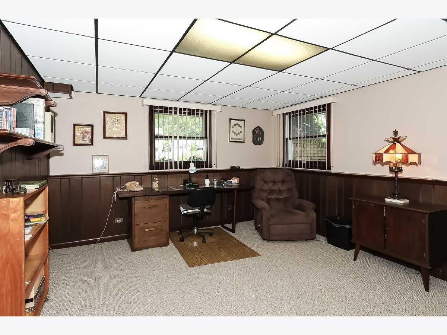
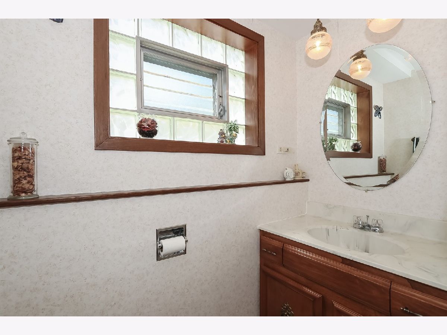
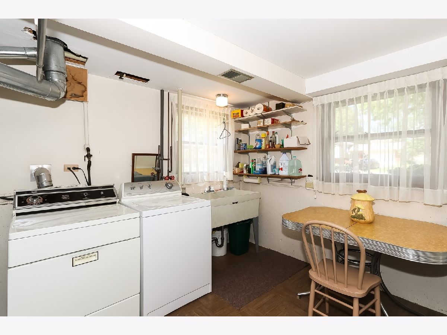
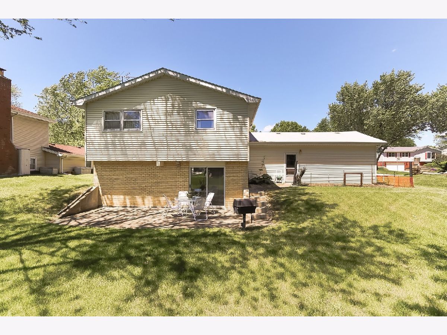
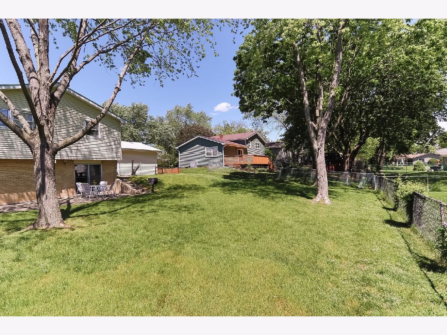
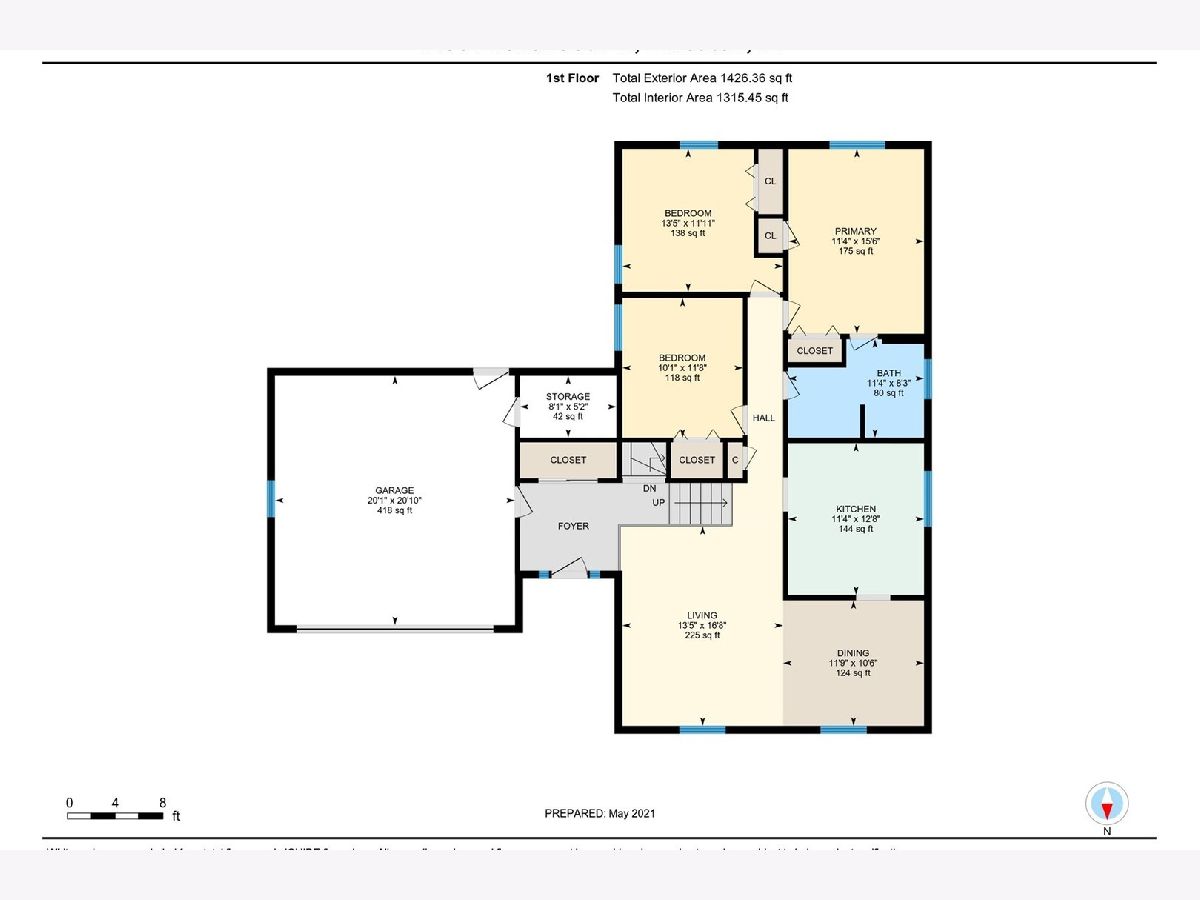
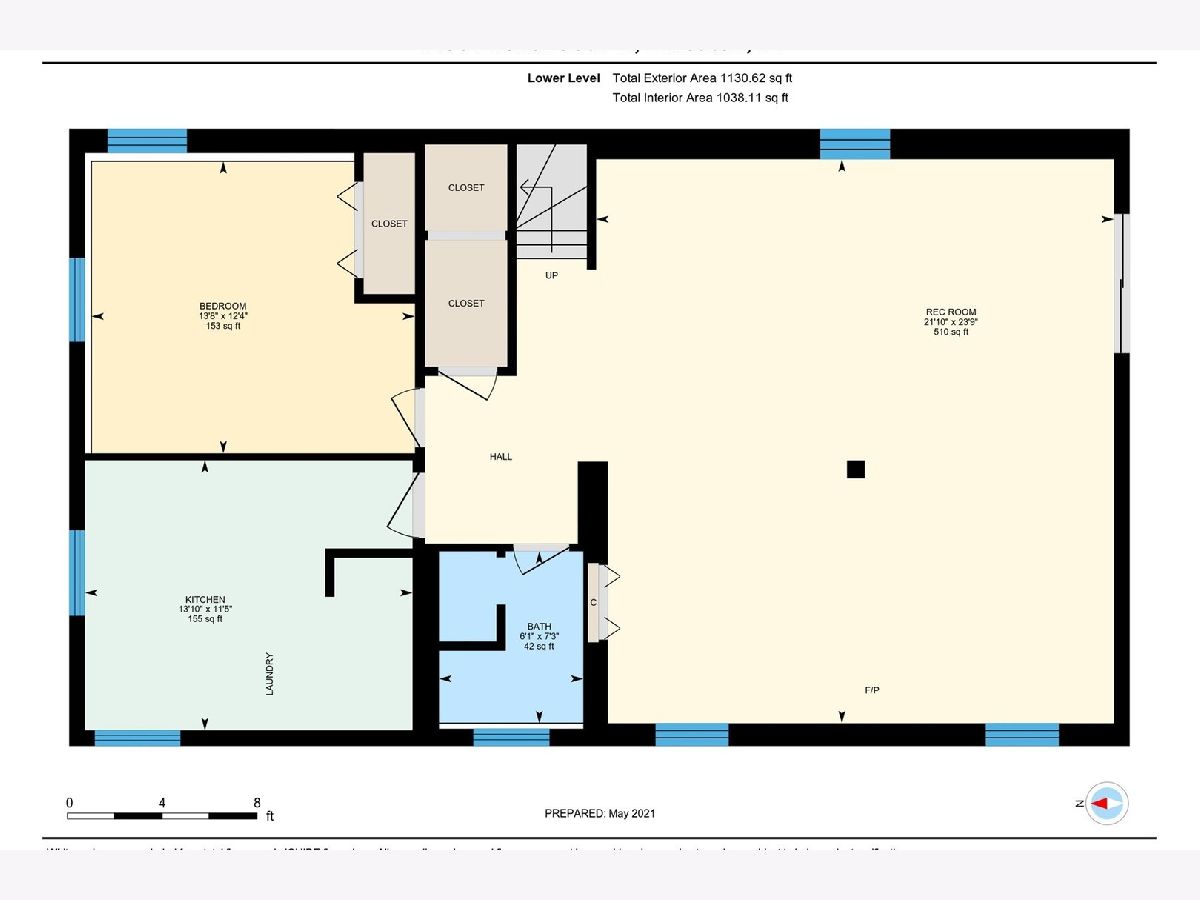
Room Specifics
Total Bedrooms: 4
Bedrooms Above Ground: 4
Bedrooms Below Ground: 0
Dimensions: —
Floor Type: Hardwood
Dimensions: —
Floor Type: Hardwood
Dimensions: —
Floor Type: Carpet
Full Bathrooms: 2
Bathroom Amenities: Double Sink
Bathroom in Basement: 1
Rooms: Workshop,Foyer
Basement Description: Finished,Rec/Family Area
Other Specifics
| 2 | |
| — | |
| — | |
| Patio, Storms/Screens, Outdoor Grill, Workshop | |
| — | |
| 75 X 135 | |
| — | |
| — | |
| Hardwood Floors, In-Law Arrangement, Some Wood Floors | |
| Refrigerator, Washer, Dryer, Disposal, Cooktop, Built-In Oven, Range Hood, Gas Cooktop | |
| Not in DB | |
| Curbs, Sidewalks, Street Lights, Street Paved | |
| — | |
| — | |
| — |
Tax History
| Year | Property Taxes |
|---|---|
| 2021 | $7,632 |
Contact Agent
Nearby Similar Homes
Nearby Sold Comparables
Contact Agent
Listing Provided By
RE/MAX Suburban





