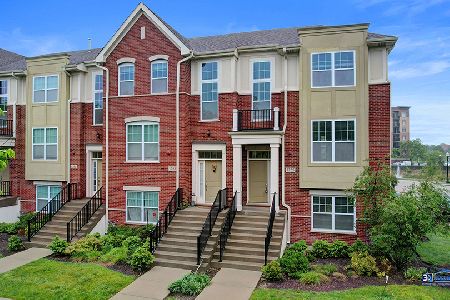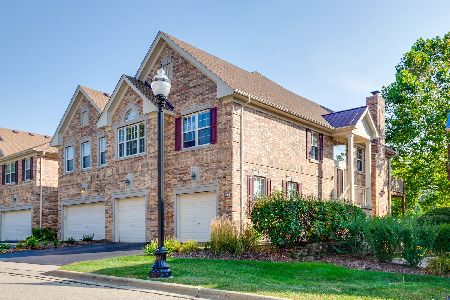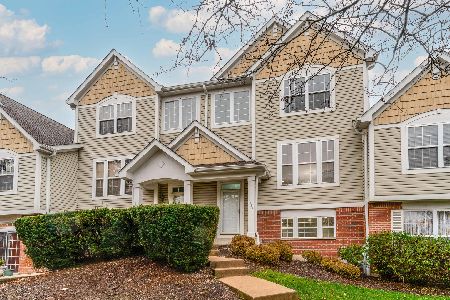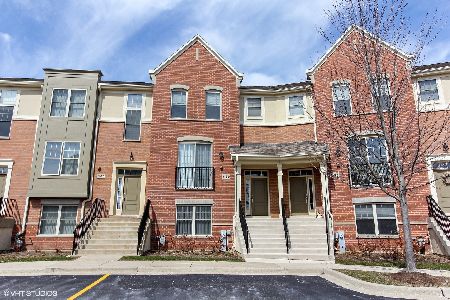1190 Danforth Court, Vernon Hills, Illinois 60061
$430,000
|
Sold
|
|
| Status: | Closed |
| Sqft: | 2,148 |
| Cost/Sqft: | $205 |
| Beds: | 3 |
| Baths: | 3 |
| Year Built: | 2009 |
| Property Taxes: | $11,042 |
| Days On Market: | 1295 |
| Lot Size: | 0,00 |
Description
Desirable maintenance free townhome with District 103 AND only 3-4 blocks to Stevenson HS! 3 bedrooms, 2 1/2 baths, finished lower level & 2 car garage. This meticulously kept home is located on an interior lot and within minutes to Town Center stores and restaurants! Dramatic soaring ceiling lines between the living room and dining room. Kitchen with hardwood floors + 42" cherry cabinets, granite counters, stainless steel appliances plus large island with breakfast area. Oversized eating area opens to maintenance free 12'x5' balcony (new in 2020); great for relaxing with a book or grilling this summer! Second floor boasts a very large primary suite with walk-in closet measuring 6'x4' equipped with an Elfa organizer system + large primary bath with dual vanity, soaking tub, shower and linen closet. 2 additional bedrooms with hallway bath. 2nd floor laundry with washer and dryer included. Lower level family room with lots of natural sunlight! 2 car garage is extra deep at approx 20 ft depth by 21 ft width! HOA covers lawn, snow, roof and balconies!
Property Specifics
| Condos/Townhomes | |
| 2 | |
| — | |
| 2009 | |
| — | |
| — | |
| No | |
| — |
| Lake | |
| — | |
| 330 / Monthly | |
| — | |
| — | |
| — | |
| 11458785 | |
| 15151070970000 |
Nearby Schools
| NAME: | DISTRICT: | DISTANCE: | |
|---|---|---|---|
|
Grade School
Half Day School |
103 | — | |
|
Middle School
Daniel Wright Junior High School |
103 | Not in DB | |
|
High School
Adlai E Stevenson High School |
125 | Not in DB | |
Property History
| DATE: | EVENT: | PRICE: | SOURCE: |
|---|---|---|---|
| 8 Sep, 2022 | Sold | $430,000 | MRED MLS |
| 14 Aug, 2022 | Under contract | $439,900 | MRED MLS |
| 8 Jul, 2022 | Listed for sale | $439,900 | MRED MLS |
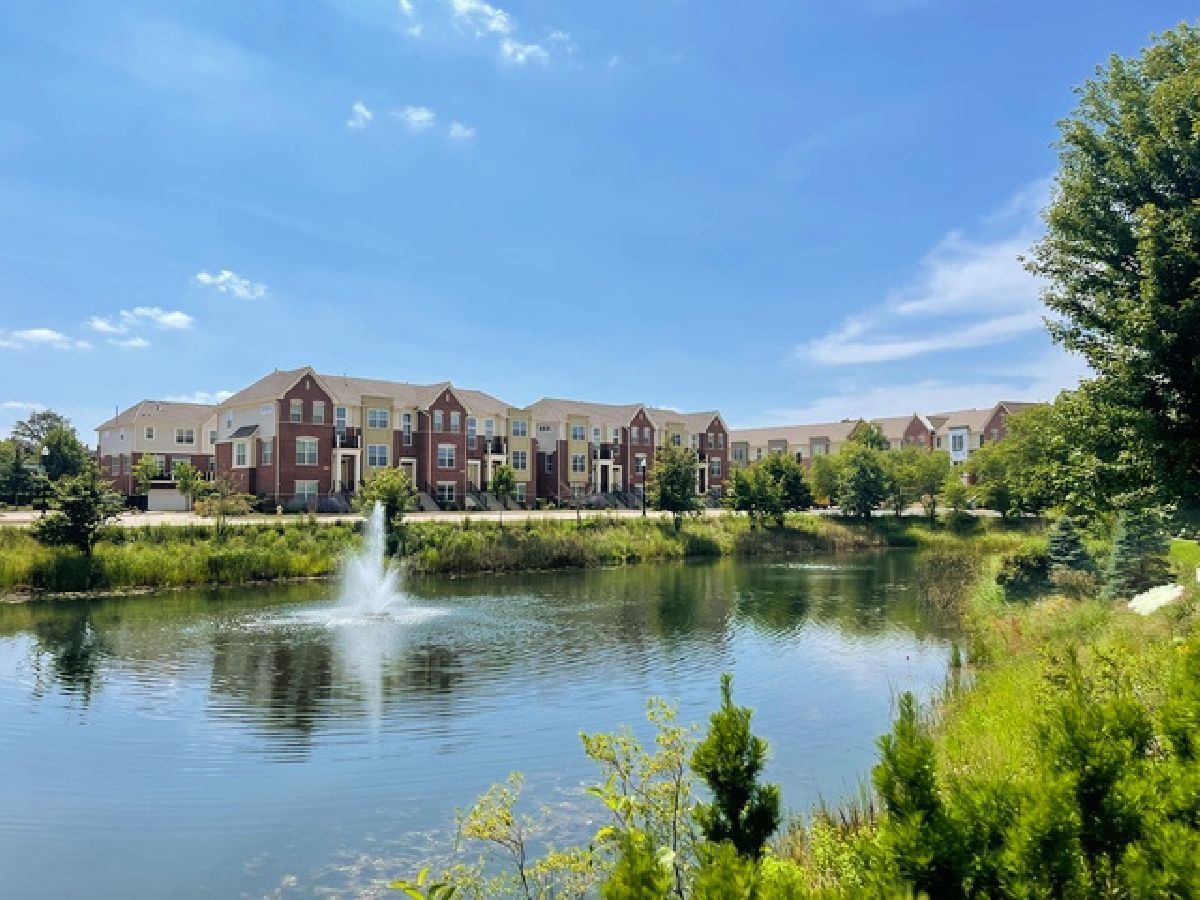
Room Specifics
Total Bedrooms: 3
Bedrooms Above Ground: 3
Bedrooms Below Ground: 0
Dimensions: —
Floor Type: —
Dimensions: —
Floor Type: —
Full Bathrooms: 3
Bathroom Amenities: Whirlpool,Separate Shower,Double Sink
Bathroom in Basement: 0
Rooms: —
Basement Description: None
Other Specifics
| 2 | |
| — | |
| Asphalt | |
| — | |
| — | |
| 1102 | |
| — | |
| — | |
| — | |
| — | |
| Not in DB | |
| — | |
| — | |
| — | |
| — |
Tax History
| Year | Property Taxes |
|---|---|
| 2022 | $11,042 |
Contact Agent
Nearby Similar Homes
Nearby Sold Comparables
Contact Agent
Listing Provided By
RE/MAX Showcase

