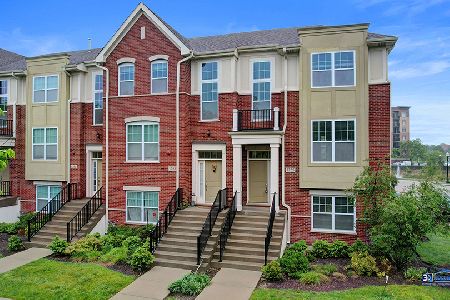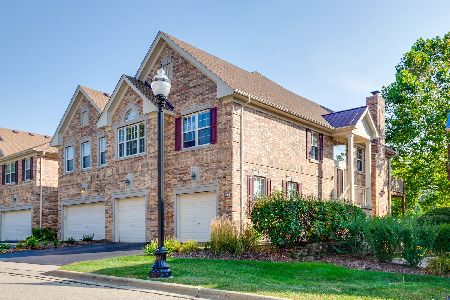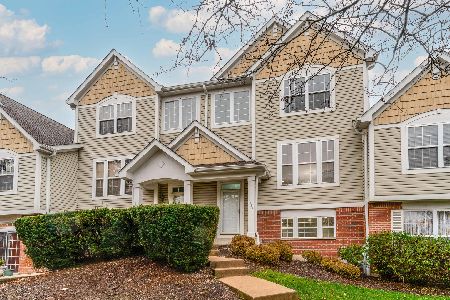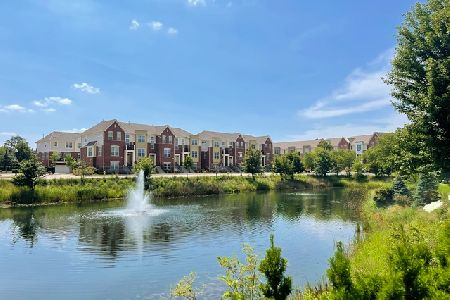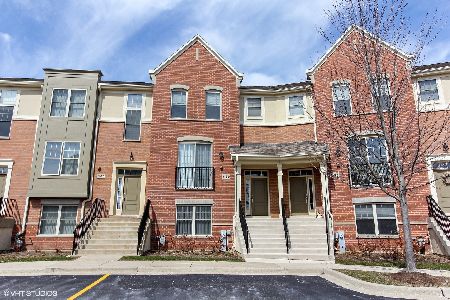1192 Danforth Court, Vernon Hills, Illinois 60061
$354,743
|
Sold
|
|
| Status: | Closed |
| Sqft: | 2,028 |
| Cost/Sqft: | $173 |
| Beds: | 3 |
| Baths: | 3 |
| Year Built: | 2009 |
| Property Taxes: | $0 |
| Days On Market: | 5918 |
| Lot Size: | 0,00 |
Description
New Construction!!! The Acadia model has a large open floor plan with 3 bedrms, two and one half bath. Inclds a finished lower level famrm and attached two-car garage and balcony. Master bedroom has a large bath with double bowl vanity and a large walk in closet. Kitchen is well appointed with 1 1/4" granite, GE Stainless steel appliances and great cabinets!
Property Specifics
| Condos/Townhomes | |
| — | |
| — | |
| 2009 | |
| None | |
| ACADIA | |
| No | |
| — |
| Lake | |
| — | |
| 122 / — | |
| Exterior Maintenance,Lawn Care,Snow Removal | |
| Lake Michigan | |
| Public Sewer | |
| 07377256 | |
| 00000000000000 |
Nearby Schools
| NAME: | DISTRICT: | DISTANCE: | |
|---|---|---|---|
|
Grade School
Laura B Sprague School |
103 | — | |
|
Middle School
Daniel Wright Junior High School |
103 | Not in DB | |
|
High School
Adlai E Stevenson High School |
125 | Not in DB | |
Property History
| DATE: | EVENT: | PRICE: | SOURCE: |
|---|---|---|---|
| 1 Apr, 2010 | Sold | $354,743 | MRED MLS |
| 16 Mar, 2010 | Under contract | $349,900 | MRED MLS |
| — | Last price change | $455,881 | MRED MLS |
| 10 Nov, 2009 | Listed for sale | $455,881 | MRED MLS |
| 18 May, 2018 | Sold | $386,500 | MRED MLS |
| 25 Mar, 2018 | Under contract | $399,000 | MRED MLS |
| 21 Mar, 2018 | Listed for sale | $399,000 | MRED MLS |
| 25 May, 2018 | Under contract | $0 | MRED MLS |
| 18 May, 2018 | Listed for sale | $0 | MRED MLS |
| 7 Aug, 2023 | Listed for sale | $0 | MRED MLS |
| 28 Oct, 2024 | Listed for sale | $0 | MRED MLS |
Room Specifics
Total Bedrooms: 3
Bedrooms Above Ground: 3
Bedrooms Below Ground: 0
Dimensions: —
Floor Type: Carpet
Dimensions: —
Floor Type: Carpet
Full Bathrooms: 3
Bathroom Amenities: —
Bathroom in Basement: 0
Rooms: Balcony/Porch/Lanai,Breakfast Room,Gallery,Walk In Closet
Basement Description: None
Other Specifics
| 2 | |
| Concrete Perimeter | |
| Asphalt | |
| Balcony, Storms/Screens | |
| Common Grounds,Landscaped,Park Adjacent,Pond(s),Water View | |
| COMMON | |
| — | |
| Full | |
| Hardwood Floors, Laundry Hook-Up in Unit | |
| Range, Microwave, Dishwasher, Disposal | |
| Not in DB | |
| — | |
| — | |
| — | |
| — |
Tax History
| Year | Property Taxes |
|---|---|
| 2018 | $9,350 |
Contact Agent
Nearby Similar Homes
Nearby Sold Comparables
Contact Agent
Listing Provided By
E. R. James Realty, LLC

