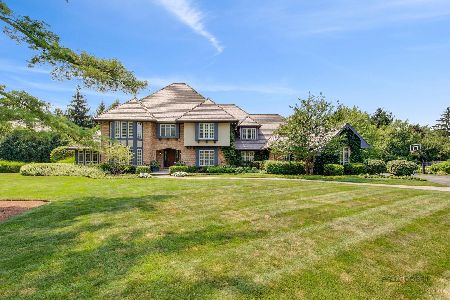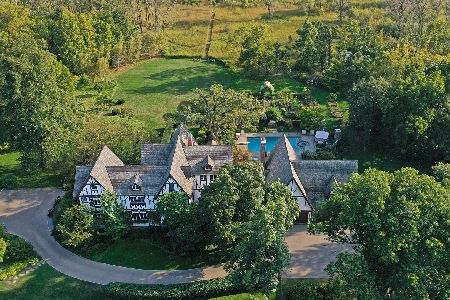1190 Evergreen Drive, Lake Forest, Illinois 60045
$1,100,000
|
Sold
|
|
| Status: | Closed |
| Sqft: | 4,484 |
| Cost/Sqft: | $267 |
| Beds: | 5 |
| Baths: | 5 |
| Year Built: | 1987 |
| Property Taxes: | $19,404 |
| Days On Market: | 5692 |
| Lot Size: | 1,38 |
Description
A beautiful residence on 1.38 acres. This lovely Georgian has an abundance of special features! Large eat-in kitchen, 5 spacious bedrooms with spectacular closets and 4.1 baths are only a few of the highlights! The professionally landscaped exterior has room for a pool and tennis court. Third floor expansion possibilities. Come make this your dream home!
Property Specifics
| Single Family | |
| — | |
| Georgian | |
| 1987 | |
| Full | |
| — | |
| No | |
| 1.38 |
| Lake | |
| Evergreen | |
| 0 / Not Applicable | |
| None | |
| Lake Michigan | |
| Public Sewer | |
| 07530136 | |
| 16072030320000 |
Nearby Schools
| NAME: | DISTRICT: | DISTANCE: | |
|---|---|---|---|
|
Grade School
Everett Elementary School |
67 | — | |
|
Middle School
Deer Path Middle School |
67 | Not in DB | |
|
High School
Lake Forest High School |
115 | Not in DB | |
Property History
| DATE: | EVENT: | PRICE: | SOURCE: |
|---|---|---|---|
| 13 Jul, 2012 | Sold | $1,100,000 | MRED MLS |
| 19 Apr, 2012 | Under contract | $1,195,000 | MRED MLS |
| — | Last price change | $1,295,000 | MRED MLS |
| 17 May, 2010 | Listed for sale | $1,525,000 | MRED MLS |
| 30 Aug, 2013 | Sold | $1,205,000 | MRED MLS |
| 6 Aug, 2013 | Under contract | $1,279,000 | MRED MLS |
| 2 Aug, 2013 | Listed for sale | $1,279,000 | MRED MLS |
Room Specifics
Total Bedrooms: 5
Bedrooms Above Ground: 5
Bedrooms Below Ground: 0
Dimensions: —
Floor Type: Carpet
Dimensions: —
Floor Type: Carpet
Dimensions: —
Floor Type: Carpet
Dimensions: —
Floor Type: —
Full Bathrooms: 5
Bathroom Amenities: Whirlpool,Separate Shower
Bathroom in Basement: 0
Rooms: Bedroom 5,Breakfast Room
Basement Description: Partially Finished
Other Specifics
| 3 | |
| Concrete Perimeter | |
| Asphalt,Circular | |
| Patio, Hot Tub | |
| Landscaped | |
| 196X310X194X310 | |
| Full,Unfinished | |
| Full | |
| Vaulted/Cathedral Ceilings, Hot Tub, Bar-Wet | |
| Double Oven, Microwave, Dishwasher, Refrigerator, Washer, Dryer, Disposal | |
| Not in DB | |
| Sidewalks, Street Paved | |
| — | |
| — | |
| Wood Burning, Gas Starter |
Tax History
| Year | Property Taxes |
|---|---|
| 2012 | $19,404 |
| 2013 | $19,531 |
Contact Agent
Nearby Similar Homes
Nearby Sold Comparables
Contact Agent
Listing Provided By
Griffith, Grant & Lackie





