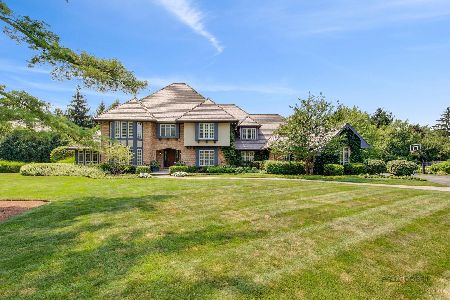884 Jennifer Court, Lake Forest, Illinois 60045
$1,130,000
|
Sold
|
|
| Status: | Closed |
| Sqft: | 4,754 |
| Cost/Sqft: | $269 |
| Beds: | 5 |
| Baths: | 5 |
| Year Built: | 1988 |
| Property Taxes: | $20,696 |
| Days On Market: | 5484 |
| Lot Size: | 1,87 |
Description
Stately all brick Georgian beautifully positioned on lush 1.87 acre property w/ pool, waterfall & gorgeous pond views. Outstanding floor plan & custom finishes incl. tall ceilings, 3 fireplaces, HW floors & detailed millwork. Gourmet kitchen, 1st floor library, spacious master w/ sitting rm, 2 staircases & full finished LL w/ custom bar & entertainment center. Brick paver patio. Exceptional location & great value.
Property Specifics
| Single Family | |
| — | |
| Georgian | |
| 1988 | |
| Full | |
| — | |
| No | |
| 1.87 |
| Lake | |
| Evergreen | |
| 1000 / Annual | |
| Insurance | |
| Lake Michigan | |
| Public Sewer, Sewer-Storm | |
| 07716504 | |
| 16074060020000 |
Nearby Schools
| NAME: | DISTRICT: | DISTANCE: | |
|---|---|---|---|
|
Grade School
Everett Elementary School |
67 | — | |
|
Middle School
Deer Path Middle School |
67 | Not in DB | |
|
High School
Lake Forest High School |
115 | Not in DB | |
Property History
| DATE: | EVENT: | PRICE: | SOURCE: |
|---|---|---|---|
| 30 Jun, 2010 | Sold | $1,320,000 | MRED MLS |
| 27 Apr, 2010 | Under contract | $1,574,000 | MRED MLS |
| — | Last price change | $1,624,000 | MRED MLS |
| 12 Jun, 2009 | Listed for sale | $1,724,000 | MRED MLS |
| 20 Jun, 2011 | Sold | $1,130,000 | MRED MLS |
| 12 May, 2011 | Under contract | $1,279,000 | MRED MLS |
| — | Last price change | $1,299,000 | MRED MLS |
| 23 Jan, 2011 | Listed for sale | $1,389,000 | MRED MLS |
| 30 Jul, 2019 | Sold | $1,555,000 | MRED MLS |
| 23 Jun, 2019 | Under contract | $1,697,000 | MRED MLS |
| — | Last price change | $1,794,000 | MRED MLS |
| 3 May, 2019 | Listed for sale | $1,794,000 | MRED MLS |
Room Specifics
Total Bedrooms: 5
Bedrooms Above Ground: 5
Bedrooms Below Ground: 0
Dimensions: —
Floor Type: Carpet
Dimensions: —
Floor Type: Carpet
Dimensions: —
Floor Type: Carpet
Dimensions: —
Floor Type: —
Full Bathrooms: 5
Bathroom Amenities: Separate Shower,Double Sink
Bathroom in Basement: 1
Rooms: Bonus Room,Bedroom 5,Exercise Room,Library,Recreation Room,Sitting Room
Basement Description: Finished
Other Specifics
| 3 | |
| Concrete Perimeter | |
| Asphalt | |
| Deck, Patio, In Ground Pool | |
| Landscaped,Wooded | |
| 473X313X356X113 | |
| Unfinished | |
| Full | |
| Skylight(s), Bar-Wet | |
| Double Oven, Microwave, Dishwasher, Refrigerator, Washer, Dryer, Disposal | |
| Not in DB | |
| Pool | |
| — | |
| — | |
| Gas Log, Gas Starter |
Tax History
| Year | Property Taxes |
|---|---|
| 2010 | $20,721 |
| 2011 | $20,696 |
| 2019 | $27,933 |
Contact Agent
Nearby Similar Homes
Nearby Sold Comparables
Contact Agent
Listing Provided By
Griffith, Grant & Lackie





