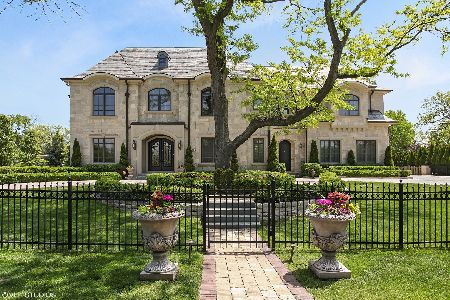1190 Mayfair Lane, Glencoe, Illinois 60022
$750,000
|
Sold
|
|
| Status: | Closed |
| Sqft: | 3,530 |
| Cost/Sqft: | $229 |
| Beds: | 4 |
| Baths: | 3 |
| Year Built: | 1960 |
| Property Taxes: | $18,414 |
| Days On Market: | 2079 |
| Lot Size: | 0,44 |
Description
Fabulous portrayal of classic mid-century ranch built by Milt Schwartz. Brick & cedar one level w/ stacked stone exterior & fireplaces. Authentic features include extensive use of rich wood, walnut walls, vaulted ceilings, wood & marble floors, plate-glass windows, interior louvers, side & ceiling skylights. Living Room & Den w/ stacked stone fireplaces, walls of windows, sunny west backyard views. Kitchen w/ commercial appliances, 2 pass trough's, one to Dining Room & other to Den. DR built-in buffet offers great storage and uplighting. Den off kitchen also offers built-in cabinetry & uplighting. Spacious Master Suite offers Xlarge Marble Master Bath w/ double vanities, walk-in shower, jet tub, water closet and incredible skylight addition owners used as a gym. Service wing has laundry, bedroom and full bathroom. Partial finished basement w/ wet bar & small Rec Room. Dual HVAC. Described by Lee Bey, Cranes architecture writer. "home is a knockout by one of the unsung geniuses of Chicago modernism." Live in a time capsule.
Property Specifics
| Single Family | |
| — | |
| — | |
| 1960 | |
| Partial | |
| MID CENTURY MODERN RANCH | |
| No | |
| 0.44 |
| Cook | |
| — | |
| 0 / Not Applicable | |
| None | |
| Lake Michigan,Public | |
| Public Sewer | |
| 10708082 | |
| 04014040120000 |
Nearby Schools
| NAME: | DISTRICT: | DISTANCE: | |
|---|---|---|---|
|
Grade School
South Elementary School |
35 | — | |
|
Middle School
Central School |
35 | Not in DB | |
|
High School
New Trier Twp H.s. Northfield/wi |
203 | Not in DB | |
Property History
| DATE: | EVENT: | PRICE: | SOURCE: |
|---|---|---|---|
| 13 Jun, 2020 | Sold | $750,000 | MRED MLS |
| 20 May, 2020 | Under contract | $810,000 | MRED MLS |
| 7 May, 2020 | Listed for sale | $810,000 | MRED MLS |
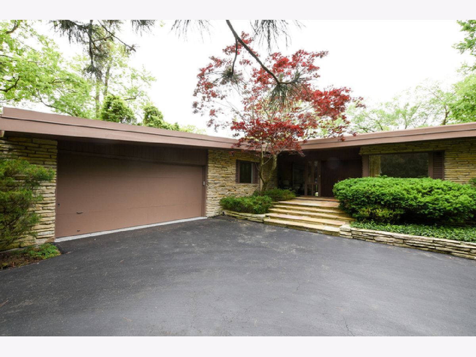
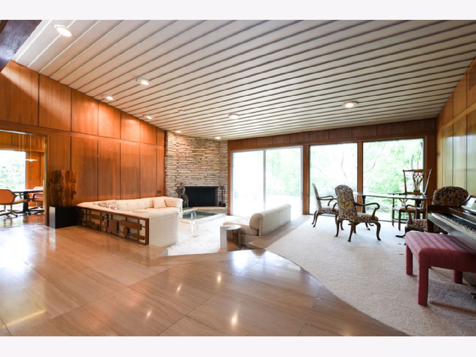
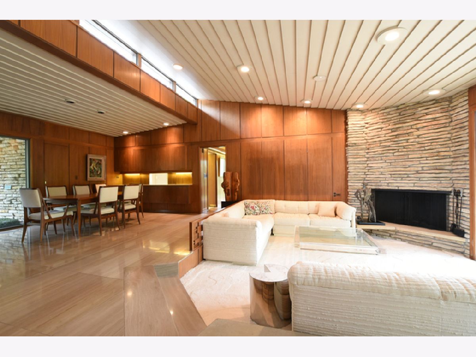
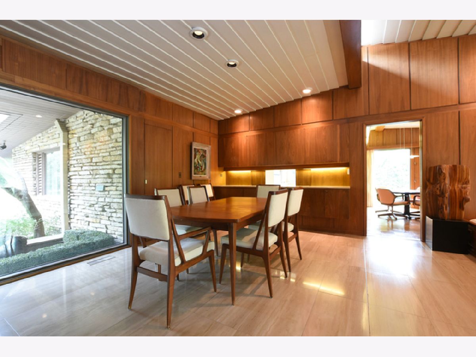
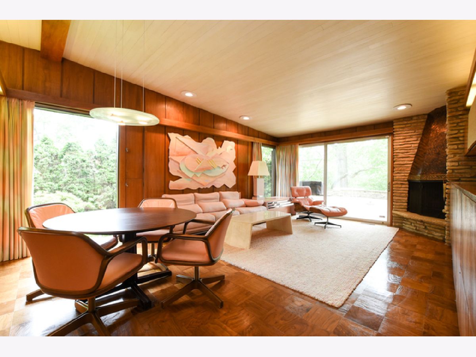
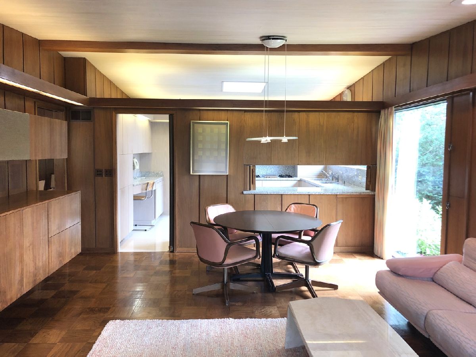
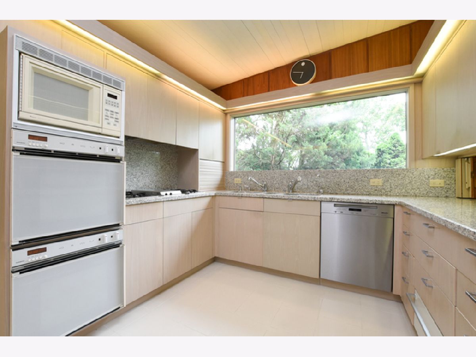
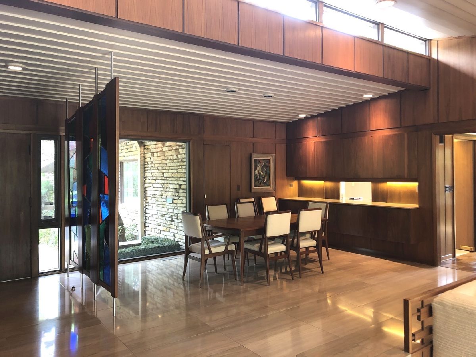
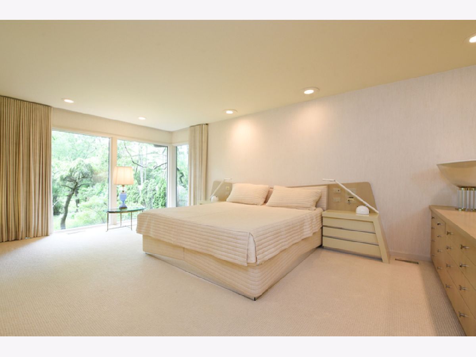
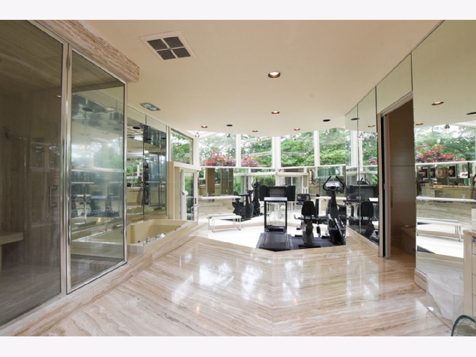
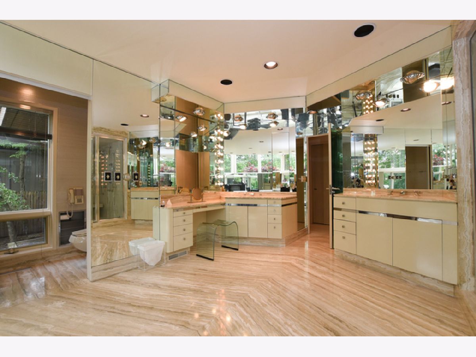
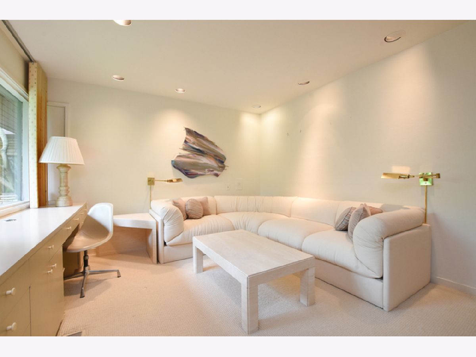
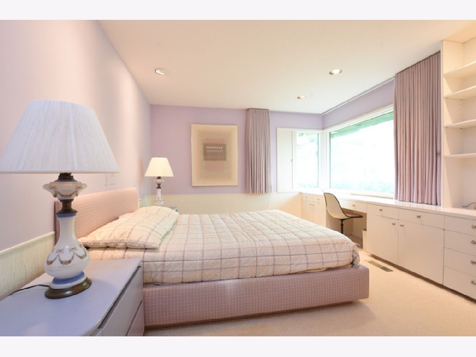
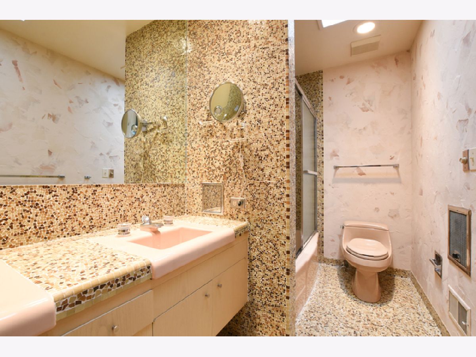
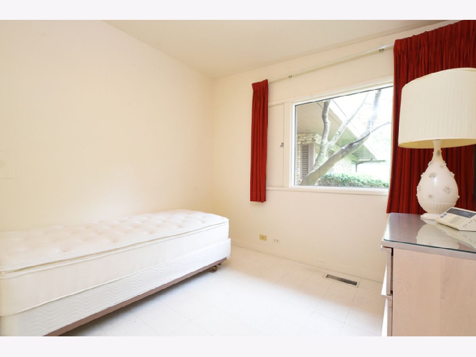
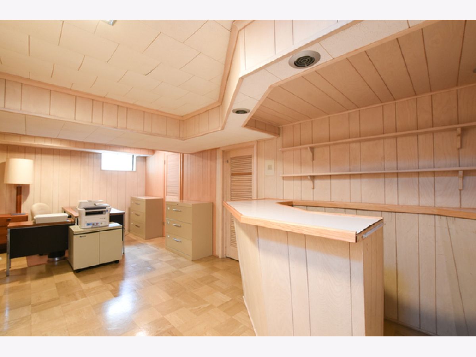
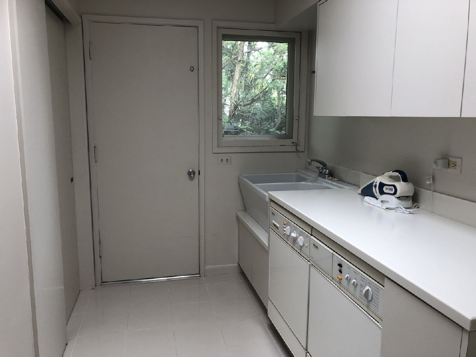
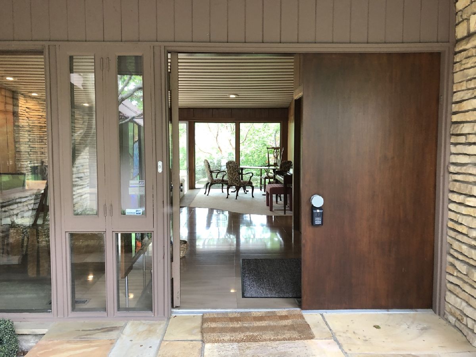
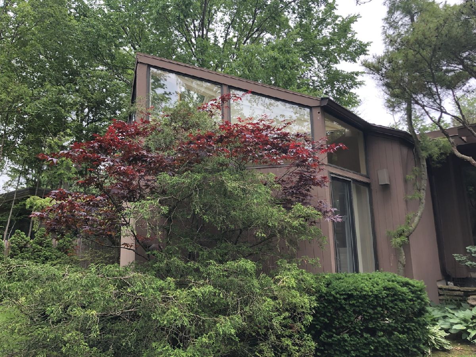
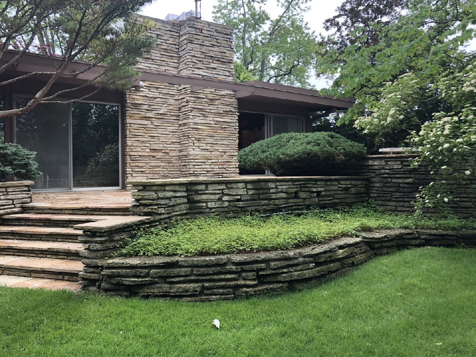
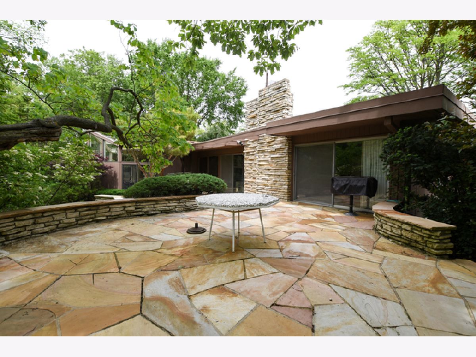
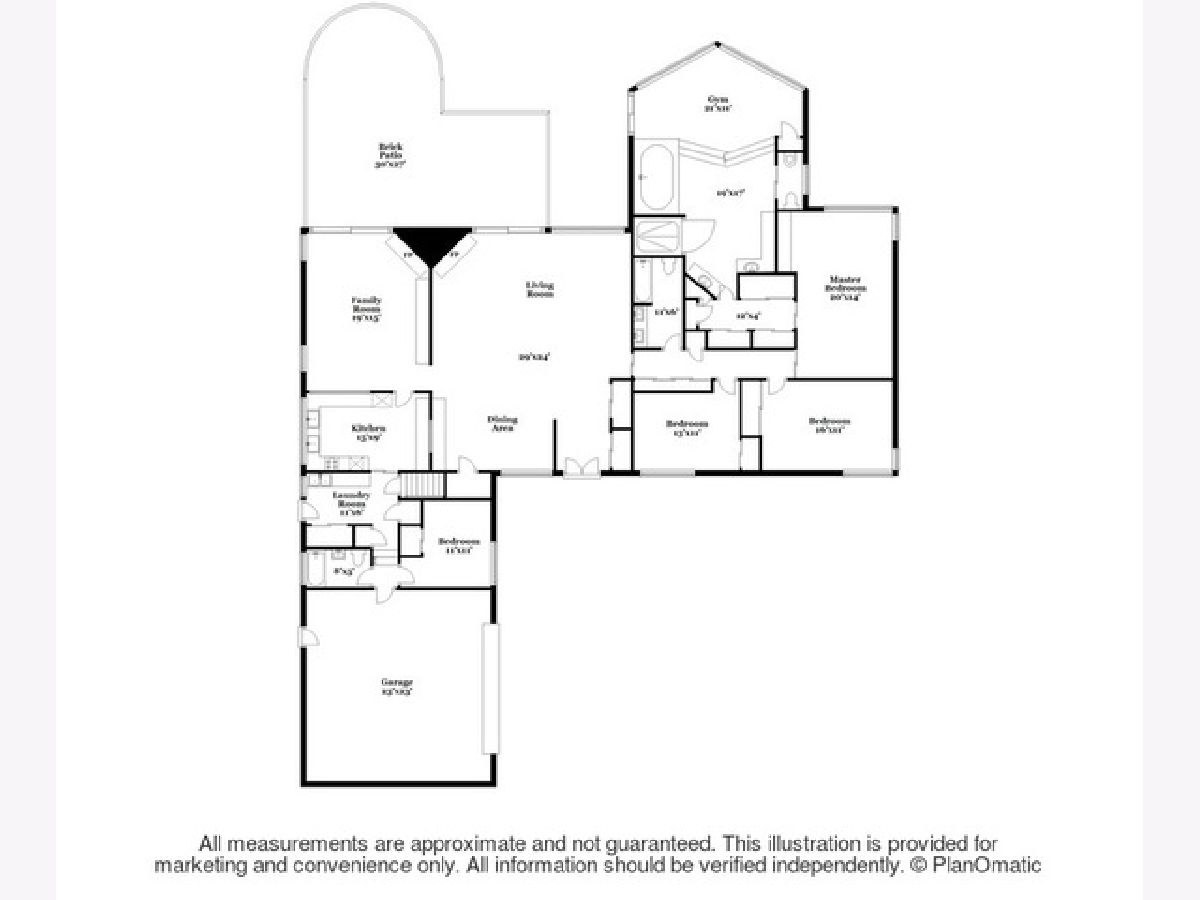
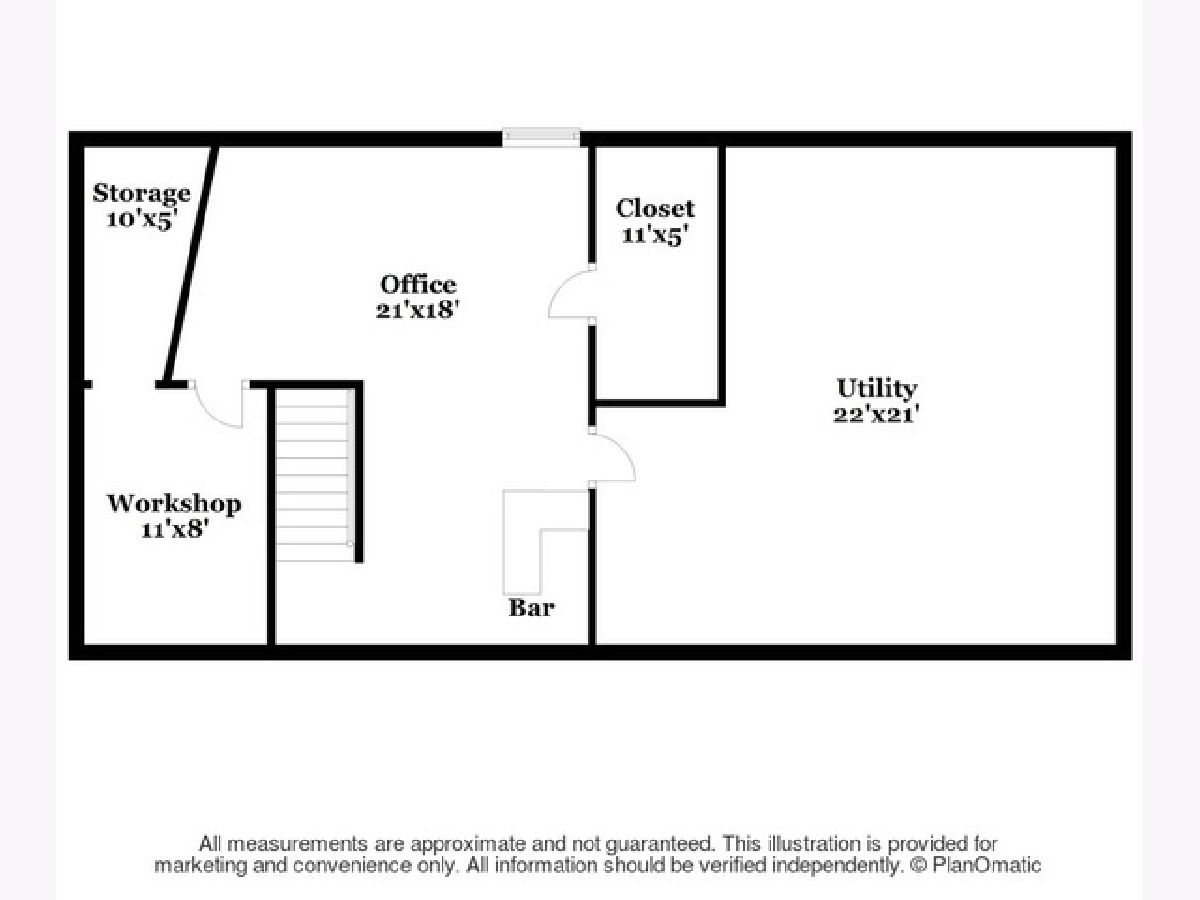
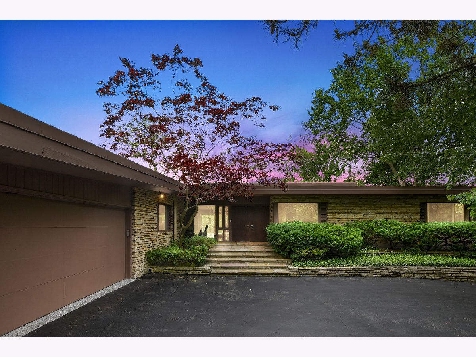
Room Specifics
Total Bedrooms: 4
Bedrooms Above Ground: 4
Bedrooms Below Ground: 0
Dimensions: —
Floor Type: Carpet
Dimensions: —
Floor Type: Carpet
Dimensions: —
Floor Type: Carpet
Full Bathrooms: 3
Bathroom Amenities: Whirlpool,Separate Shower,Handicap Shower,Double Sink,Bidet
Bathroom in Basement: 0
Rooms: Atrium,Den,Recreation Room
Basement Description: Partially Finished
Other Specifics
| 2 | |
| — | |
| Circular | |
| Patio | |
| — | |
| 100X189 | |
| — | |
| Full | |
| Vaulted/Cathedral Ceilings, Skylight(s), Hardwood Floors, First Floor Bedroom, First Floor Laundry, Built-in Features | |
| Double Oven, Microwave, Dishwasher, High End Refrigerator, Freezer, Washer, Dryer, Disposal, Cooktop | |
| Not in DB | |
| — | |
| — | |
| — | |
| Wood Burning |
Tax History
| Year | Property Taxes |
|---|---|
| 2020 | $18,414 |
Contact Agent
Nearby Similar Homes
Nearby Sold Comparables
Contact Agent
Listing Provided By
Coldwell Banker Realty




