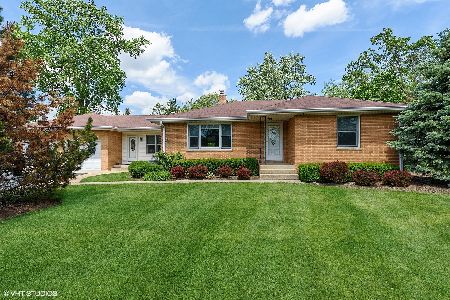1190 Park Avenue, Libertyville, Illinois 60048
$320,000
|
Sold
|
|
| Status: | Closed |
| Sqft: | 2,025 |
| Cost/Sqft: | $160 |
| Beds: | 4 |
| Baths: | 3 |
| Year Built: | 1974 |
| Property Taxes: | $10,652 |
| Days On Market: | 3458 |
| Lot Size: | 0,77 |
Description
Best value & location in Libertyville/Green Oaks. Enjoy the best of all worlds with country & city living. This meticulously maintained home is nestled on a beautiful 3/4 acre wooded & fenced lot that is less than 3 minutes to the Interstate and 5 minutes to the the heart of downtown Libertyville. Enjoy points of separation with a spacious living room, family room complete with a cozy fireplace & a sun drenched 3-season room with stunning views of backyard. Master bedroom complete with a recently update bathroom. Both the 2nd and 3rd bedroom upstairs have hardwood floors & generous closets. Basement includes a spacious family room with office area, 4th bedroom, 1/2 bath and laundry room. Buy with confidence. Furnace & hot water heater less than 3 years old, the roof/siding/windows/interior doors all replaced within last 10 years. Taxes will go down $3K beginning in 09/01/22 when paid off for public water & sewer. CREDIT GIVEN FOR 2 YEARS OF SPECIAL ASSESSMENT W/ REASONABLE OFFER.
Property Specifics
| Single Family | |
| — | |
| Tri-Level | |
| 1974 | |
| Partial,Walkout | |
| — | |
| No | |
| 0.77 |
| Lake | |
| — | |
| 0 / Not Applicable | |
| None | |
| Public | |
| Public Sewer | |
| 09335146 | |
| 11222040120000 |
Nearby Schools
| NAME: | DISTRICT: | DISTANCE: | |
|---|---|---|---|
|
Grade School
Copeland Manor Elementary School |
70 | — | |
|
Middle School
Highland Middle School |
70 | Not in DB | |
|
High School
Libertyville High School |
128 | Not in DB | |
Property History
| DATE: | EVENT: | PRICE: | SOURCE: |
|---|---|---|---|
| 30 Jan, 2017 | Sold | $320,000 | MRED MLS |
| 4 Nov, 2016 | Under contract | $324,900 | MRED MLS |
| 7 Sep, 2016 | Listed for sale | $324,900 | MRED MLS |
Room Specifics
Total Bedrooms: 4
Bedrooms Above Ground: 4
Bedrooms Below Ground: 0
Dimensions: —
Floor Type: Hardwood
Dimensions: —
Floor Type: Hardwood
Dimensions: —
Floor Type: Ceramic Tile
Full Bathrooms: 3
Bathroom Amenities: —
Bathroom in Basement: 1
Rooms: Foyer,Sun Room
Basement Description: Finished,Crawl,Exterior Access
Other Specifics
| 2 | |
| Concrete Perimeter | |
| Asphalt,Side Drive | |
| Patio, Porch Screened, Storms/Screens | |
| Fenced Yard,Landscaped,Wooded | |
| 130X255 | |
| Unfinished | |
| Full | |
| Skylight(s), Hardwood Floors | |
| Range, Microwave, Dishwasher, Refrigerator | |
| Not in DB | |
| Street Paved | |
| — | |
| — | |
| Wood Burning, Attached Fireplace Doors/Screen |
Tax History
| Year | Property Taxes |
|---|---|
| 2017 | $10,652 |
Contact Agent
Nearby Similar Homes
Nearby Sold Comparables
Contact Agent
Listing Provided By
@properties







