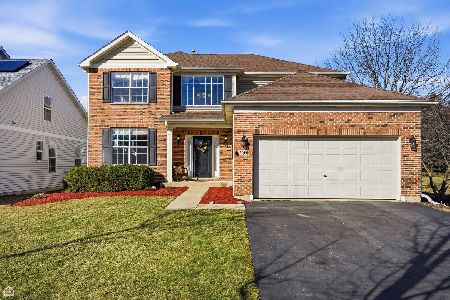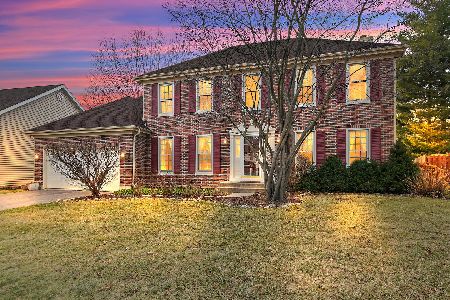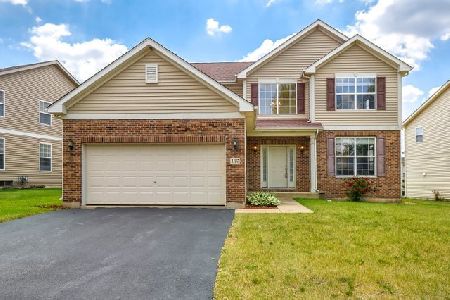1190 Shawford Way, Elgin, Illinois 60120
$252,500
|
Sold
|
|
| Status: | Closed |
| Sqft: | 2,585 |
| Cost/Sqft: | $103 |
| Beds: | 4 |
| Baths: | 3 |
| Year Built: | 2006 |
| Property Taxes: | $10,061 |
| Days On Market: | 4738 |
| Lot Size: | 0,25 |
Description
Beautiful almost new home with all the upgrades!2 story fam rm w/brk frpl.Huge eat-in kit w/tons of cab space.SS appls.Huge mstr bedrm.Lux master bath.Ceramic tile surrounds.Whirlpool tub w/separate shower.Sep vanities.w-in closet.Fl bsmnt w/9ft ceilings.Sep lndry rm.Fully fenced yard backing to open area and park.Great location!Hot tub incl.taxes will be reduced 747.00 w/exemption.taxes are currently being appealed.
Property Specifics
| Single Family | |
| — | |
| — | |
| 2006 | |
| Full | |
| — | |
| No | |
| 0.25 |
| Cook | |
| Princeton West | |
| 360 / Annual | |
| Insurance | |
| Public | |
| Public Sewer | |
| 08288724 | |
| 06062000570000 |
Nearby Schools
| NAME: | DISTRICT: | DISTANCE: | |
|---|---|---|---|
|
Grade School
Lincoln Elementary School |
46 | — | |
|
Middle School
Larsen Middle School |
46 | Not in DB | |
|
High School
Elgin High School |
46 | Not in DB | |
Property History
| DATE: | EVENT: | PRICE: | SOURCE: |
|---|---|---|---|
| 1 Mar, 2011 | Sold | $270,000 | MRED MLS |
| 27 Jan, 2011 | Under contract | $279,900 | MRED MLS |
| — | Last price change | $285,000 | MRED MLS |
| 6 Dec, 2010 | Listed for sale | $300,000 | MRED MLS |
| 20 Jan, 2014 | Sold | $252,500 | MRED MLS |
| 10 Dec, 2013 | Under contract | $265,000 | MRED MLS |
| — | Last price change | $272,500 | MRED MLS |
| 9 Mar, 2013 | Listed for sale | $294,900 | MRED MLS |
Room Specifics
Total Bedrooms: 4
Bedrooms Above Ground: 4
Bedrooms Below Ground: 0
Dimensions: —
Floor Type: Carpet
Dimensions: —
Floor Type: Carpet
Dimensions: —
Floor Type: Carpet
Full Bathrooms: 3
Bathroom Amenities: —
Bathroom in Basement: 0
Rooms: Eating Area
Basement Description: Unfinished
Other Specifics
| 2 | |
| Concrete Perimeter | |
| Asphalt | |
| — | |
| — | |
| 83X135X135X60 | |
| Unfinished | |
| Full | |
| Vaulted/Cathedral Ceilings, First Floor Laundry | |
| Range, Microwave, Dishwasher, Refrigerator, Washer, Dryer, Disposal, Stainless Steel Appliance(s) | |
| Not in DB | |
| Sidewalks, Street Lights, Street Paved | |
| — | |
| — | |
| Gas Log, Gas Starter |
Tax History
| Year | Property Taxes |
|---|---|
| 2011 | $7,729 |
| 2014 | $10,061 |
Contact Agent
Nearby Similar Homes
Nearby Sold Comparables
Contact Agent
Listing Provided By
MisterHomes Real Estate








