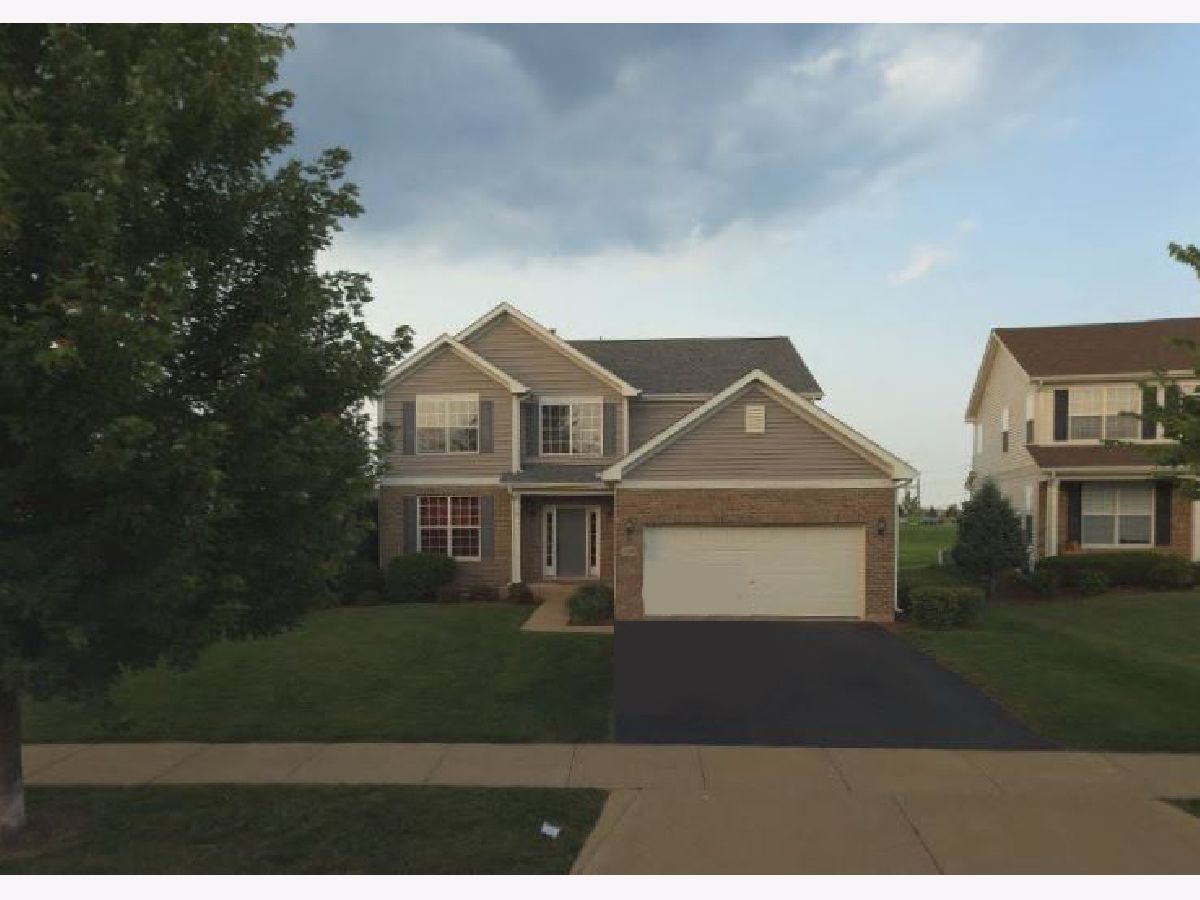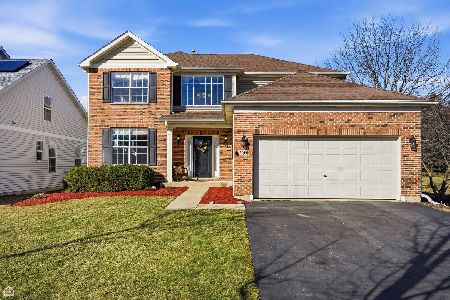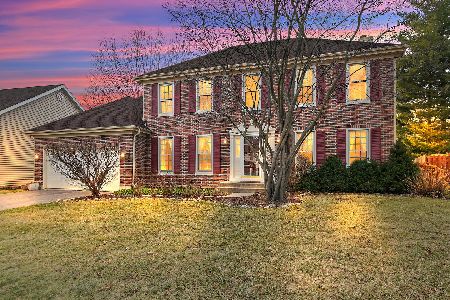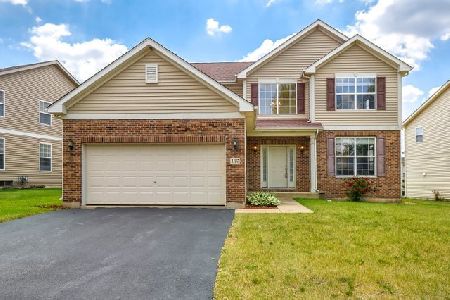1186 Shawford Way, Elgin, Illinois 60120
$440,000
|
Sold
|
|
| Status: | Closed |
| Sqft: | 2,912 |
| Cost/Sqft: | $151 |
| Beds: | 4 |
| Baths: | 4 |
| Year Built: | 2006 |
| Property Taxes: | $9,942 |
| Days On Market: | 1479 |
| Lot Size: | 0,21 |
Description
Shows like a model on Premium Lot! Beautiful hardwood floors throughout 1st level. Gourmet Kitchen w/high-end cherry cabinets...some w/glass doors & SS Appl's. Large Island w/lots of extra storage, pantry closet & slider to Patio & Fenced Yard. 9' 1st Floor Ceilings! 1st Floor Den/Landry Rm/Fam Rm w/FP. Full finished Basement w/ 3/4 Bath. Master Bedroom w/Trey Cling, Ceiling Fan & large WIC. Hall Bath w/double sinks & sep shower. Lovely open Floor Plan w/lots of windows
Property Specifics
| Single Family | |
| — | |
| Contemporary | |
| 2006 | |
| Full,English | |
| HARVARD | |
| No | |
| 0.21 |
| Cook | |
| Princeton West | |
| 360 / Annual | |
| Other | |
| Public | |
| Public Sewer, Sewer-Storm | |
| 11321053 | |
| 06062000550000 |
Nearby Schools
| NAME: | DISTRICT: | DISTANCE: | |
|---|---|---|---|
|
Grade School
Lincoln Elementary School |
46 | — | |
|
Middle School
Larsen Middle School |
46 | Not in DB | |
|
High School
Elgin High School |
46 | Not in DB | |
Property History
| DATE: | EVENT: | PRICE: | SOURCE: |
|---|---|---|---|
| 24 Feb, 2022 | Sold | $440,000 | MRED MLS |
| 9 Feb, 2022 | Under contract | $439,900 | MRED MLS |
| 9 Feb, 2022 | Listed for sale | $439,900 | MRED MLS |

Room Specifics
Total Bedrooms: 4
Bedrooms Above Ground: 4
Bedrooms Below Ground: 0
Dimensions: —
Floor Type: Carpet
Dimensions: —
Floor Type: Carpet
Dimensions: —
Floor Type: Carpet
Full Bathrooms: 4
Bathroom Amenities: Whirlpool,Separate Shower,Double Sink
Bathroom in Basement: 1
Rooms: Bonus Room,Breakfast Room,Den,Foyer,Recreation Room
Basement Description: Finished
Other Specifics
| 2 | |
| Concrete Perimeter | |
| Asphalt | |
| — | |
| — | |
| 28X136X80X134 | |
| — | |
| Full | |
| Hardwood Floors, First Floor Laundry | |
| Double Oven, Range, Microwave, Dishwasher, Refrigerator, Washer, Dryer, Disposal, Stainless Steel Appliance(s) | |
| Not in DB | |
| — | |
| — | |
| — | |
| Attached Fireplace Doors/Screen, Gas Log, Gas Starter |
Tax History
| Year | Property Taxes |
|---|---|
| 2022 | $9,942 |
Contact Agent
Nearby Similar Homes
Contact Agent
Listing Provided By
Premier Living Properties








