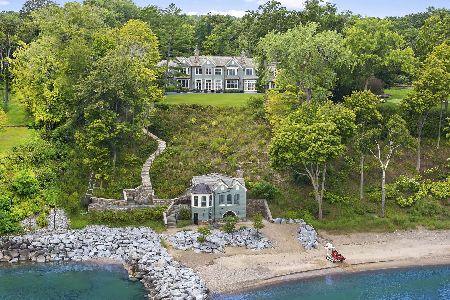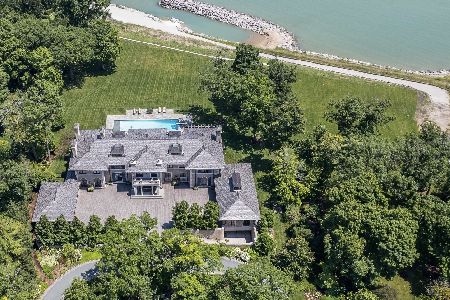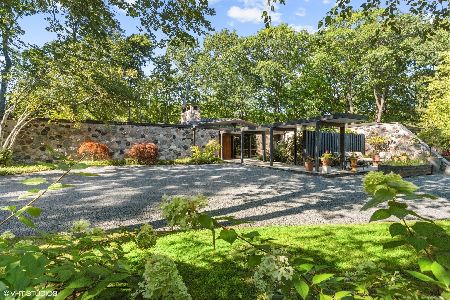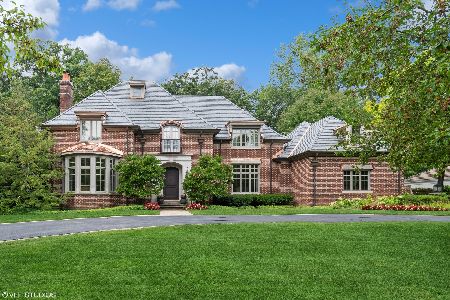1190 Westleigh Road, Lake Forest, Illinois 60045
$900,000
|
Sold
|
|
| Status: | Closed |
| Sqft: | 2,992 |
| Cost/Sqft: | $334 |
| Beds: | 3 |
| Baths: | 3 |
| Year Built: | 1965 |
| Property Taxes: | $17,400 |
| Days On Market: | 2036 |
| Lot Size: | 1,00 |
Description
This Mid-century modern home designed by Charles Page is set on an amazing 1 acre beautifully wooded lot & features a desirable floor plan w/hardwood floors. Incredible location East of Sheridan Rd w/ravine access to beach. Light & bright throughout w/soaring ceilings & walls of glass that showcase scenic views of nature. Updated kitchen w/vaulted ceiling, stainless steel appliances, center island & eating area. Expansive living room w/floor to ceiling fireplace & wall of windows out to deck & yard. Family room has custom built-ins, wainscoting & a cozy fireplace. English walk-out basement has a large recreation room w/fireplace in addition to an ample storage area. Special outdoor features include a wood deck that runs the length of the home, a charming bridge in the yard, fire pit area & a circular drive & brick front walkway. Recent updates consist of new roof(2017), new A/C(2017), new double ovens(2016), new dishwasher (2017),new sump pump(2018),freshly painted interior(2018)
Property Specifics
| Single Family | |
| — | |
| Ranch | |
| 1965 | |
| Full | |
| — | |
| No | |
| 1 |
| Lake | |
| — | |
| 0 / Not Applicable | |
| None | |
| Lake Michigan | |
| Public Sewer | |
| 10907658 | |
| 16031080220000 |
Nearby Schools
| NAME: | DISTRICT: | DISTANCE: | |
|---|---|---|---|
|
Grade School
Cherokee Elementary School |
67 | — | |
|
Middle School
Deer Path Middle School |
67 | Not in DB | |
|
High School
Lake Forest High School |
115 | Not in DB | |
Property History
| DATE: | EVENT: | PRICE: | SOURCE: |
|---|---|---|---|
| 10 Nov, 2017 | Under contract | $0 | MRED MLS |
| 30 Jun, 2017 | Listed for sale | $0 | MRED MLS |
| 6 Aug, 2019 | Listed for sale | $0 | MRED MLS |
| 16 Oct, 2020 | Sold | $900,000 | MRED MLS |
| 15 Jul, 2020 | Under contract | $999,000 | MRED MLS |
| 1 Jul, 2020 | Listed for sale | $999,000 | MRED MLS |
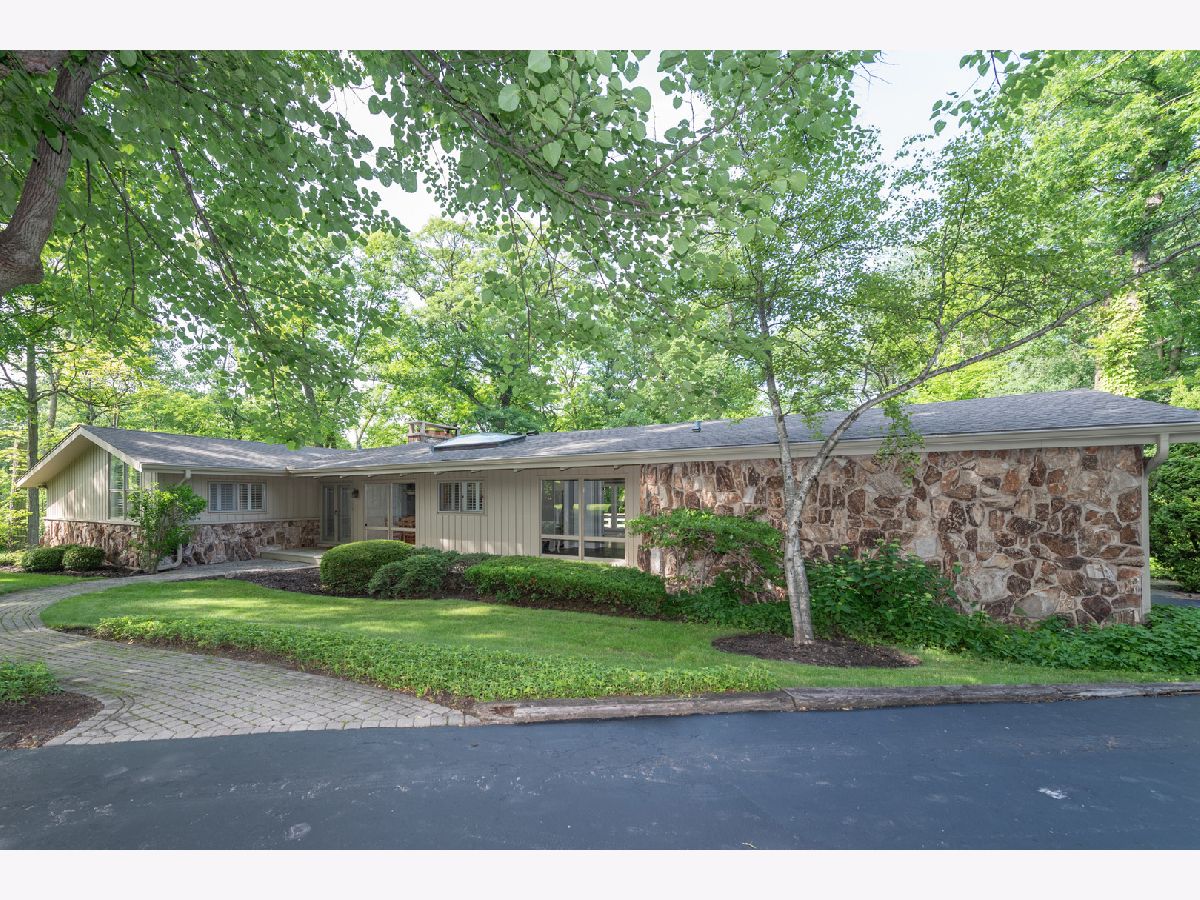
Room Specifics
Total Bedrooms: 3
Bedrooms Above Ground: 3
Bedrooms Below Ground: 0
Dimensions: —
Floor Type: Carpet
Dimensions: —
Floor Type: Carpet
Full Bathrooms: 3
Bathroom Amenities: Whirlpool,Separate Shower,Double Sink
Bathroom in Basement: 0
Rooms: Recreation Room,Game Room,Foyer,Mud Room,Walk In Closet
Basement Description: Partially Finished
Other Specifics
| 2 | |
| Concrete Perimeter | |
| Asphalt | |
| Deck | |
| Landscaped,Wooded | |
| 171 X 242 X 176 X 260 | |
| — | |
| Full | |
| Vaulted/Cathedral Ceilings, Skylight(s), Hardwood Floors, First Floor Laundry, First Floor Full Bath | |
| Double Oven, Microwave, Dishwasher, Refrigerator, Disposal, Stainless Steel Appliance(s), Cooktop | |
| Not in DB | |
| Street Lights, Street Paved | |
| — | |
| — | |
| Wood Burning, Gas Starter |
Tax History
| Year | Property Taxes |
|---|---|
| 2020 | $17,400 |
Contact Agent
Nearby Similar Homes
Nearby Sold Comparables
Contact Agent
Listing Provided By
Berkshire Hathaway HomeServices Chicago

