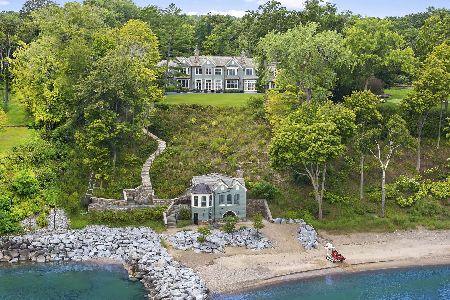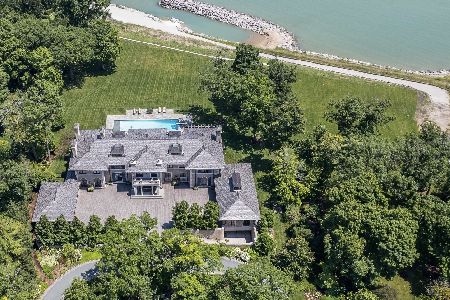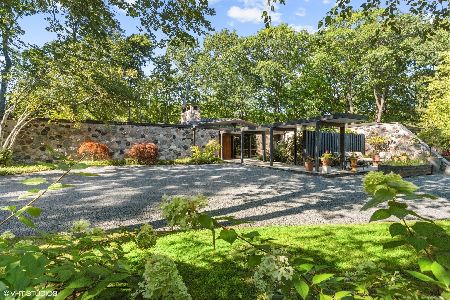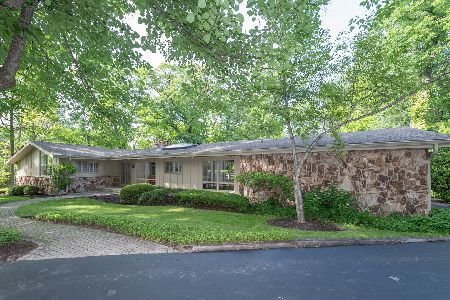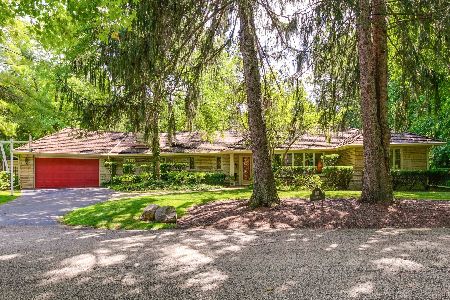1150 Westleigh Road, Lake Forest, Illinois 60045
$3,000,000
|
Sold
|
|
| Status: | Closed |
| Sqft: | 5,861 |
| Cost/Sqft: | $545 |
| Beds: | 3 |
| Baths: | 5 |
| Year Built: | 1907 |
| Property Taxes: | $23,075 |
| Days On Market: | 2773 |
| Lot Size: | 0,92 |
Description
Driving through the gated entry on Westleigh Rd through the Porte Cochere, you will feel like you are in the South of France. This historical home was awarded the LF Historic Preservation award in 2009. Extensive renovations took over 2 years to complete by current owner. Heated Bourgogne limestone flooring, antique hand hewn solid oak beams & Venetian plaster walls, 18th Century staircase, massive 17th Century stone frplc. Kitchen is highlighted by a brass & bronze pastry store counter serving as the kitchen island. Lacanche stove, custom cabinetry,Miele dishwashers & huge walk in pantry. Arched windows & custom millwork doors provide an abundance of light. 1st floor master suite is a private retreat w/incredible views of the beautifully designed landscape. 2 additional en-suite bedrooms on 2nd flr. Adjacent to the swimming pool is the charming Coach house w/4th bedroom. Exquisitely designed, the 1 acre property features different garden "rooms' that encompass the estate.
Property Specifics
| Single Family | |
| — | |
| Mediter./Spanish | |
| 1907 | |
| None | |
| — | |
| No | |
| 0.92 |
| Lake | |
| — | |
| 0 / Not Applicable | |
| None | |
| Lake Michigan | |
| Public Sewer | |
| 09997148 | |
| 16031080210000 |
Nearby Schools
| NAME: | DISTRICT: | DISTANCE: | |
|---|---|---|---|
|
Grade School
Sheridan Elementary School |
67 | — | |
|
Middle School
Deer Path Middle School |
67 | Not in DB | |
|
High School
Lake Forest High School |
115 | Not in DB | |
Property History
| DATE: | EVENT: | PRICE: | SOURCE: |
|---|---|---|---|
| 28 Sep, 2018 | Sold | $3,000,000 | MRED MLS |
| 30 Jul, 2018 | Under contract | $3,195,000 | MRED MLS |
| 25 Jun, 2018 | Listed for sale | $3,195,000 | MRED MLS |
Room Specifics
Total Bedrooms: 3
Bedrooms Above Ground: 3
Bedrooms Below Ground: 0
Dimensions: —
Floor Type: Carpet
Dimensions: —
Floor Type: Carpet
Full Bathrooms: 5
Bathroom Amenities: Separate Shower,Double Sink,Soaking Tub
Bathroom in Basement: —
Rooms: Breakfast Room,Foyer,Library,Pantry,Heated Sun Room,Walk In Closet
Basement Description: None
Other Specifics
| 3 | |
| — | |
| Heated,Other | |
| Patio | |
| Landscaped,Wooded | |
| 261X246X197X74X69 | |
| — | |
| Full | |
| Vaulted/Cathedral Ceilings, Heated Floors, First Floor Bedroom, First Floor Laundry, First Floor Full Bath | |
| Range, Dishwasher, High End Refrigerator, Washer, Dryer, Disposal | |
| Not in DB | |
| Street Lights, Street Paved | |
| — | |
| — | |
| Wood Burning |
Tax History
| Year | Property Taxes |
|---|---|
| 2018 | $23,075 |
Contact Agent
Nearby Similar Homes
Nearby Sold Comparables
Contact Agent
Listing Provided By
Berkshire Hathaway HomeServices KoenigRubloff

