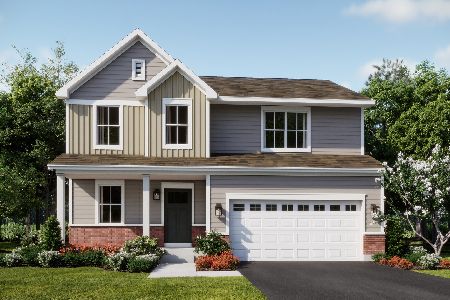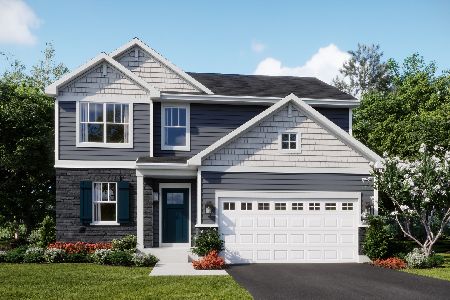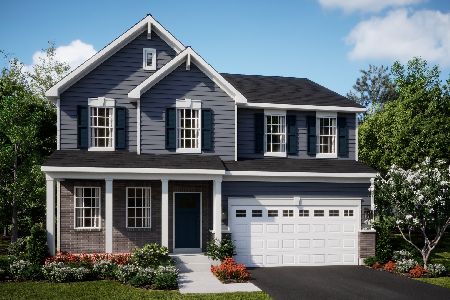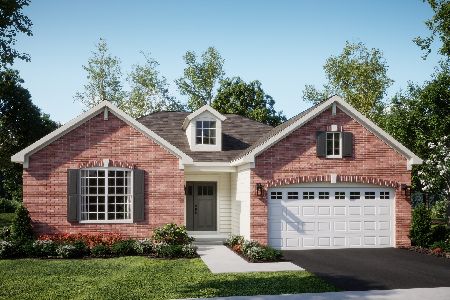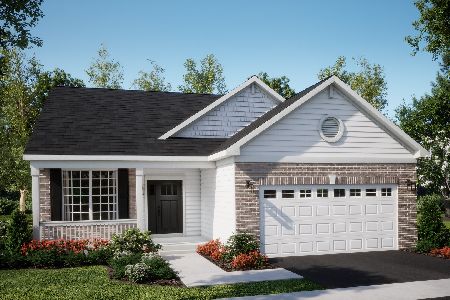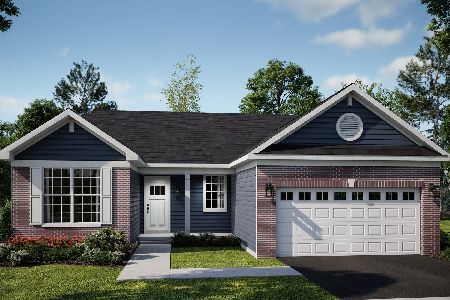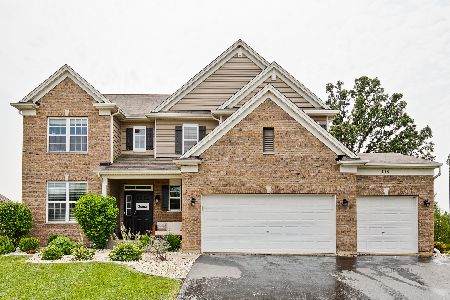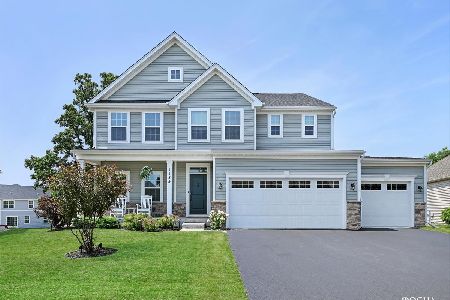1190 White Lake Drive, Antioch, Illinois 60002
$284,830
|
Sold
|
|
| Status: | Closed |
| Sqft: | 2,917 |
| Cost/Sqft: | $96 |
| Beds: | 4 |
| Baths: | 3 |
| Year Built: | 2008 |
| Property Taxes: | $0 |
| Days On Market: | 6442 |
| Lot Size: | 0,27 |
Description
Premium lot with walkout basement. Master suite complete with fireplace. Duo staircase to 2nd floor. Bayed eating area in kitchen. Still time to choose upgrades in flooring, cabinetry, trim package, and appliances. This one will not last! Bank owned. Construction being completed by Red Seal.
Property Specifics
| Single Family | |
| — | |
| Traditional | |
| 2008 | |
| Full,Walkout | |
| CARDIFF | |
| No | |
| 0.27 |
| Lake | |
| Clublands Antioch | |
| 58 / Monthly | |
| Insurance,Clubhouse,Pool | |
| Public | |
| Public Sewer | |
| 06877295 | |
| 02233010350000 |
Nearby Schools
| NAME: | DISTRICT: | DISTANCE: | |
|---|---|---|---|
|
Grade School
Hillcrest Elementary School |
34 | — | |
|
Middle School
Antioch Upper Grade School |
34 | Not in DB | |
|
High School
Antioch Community High School |
117 | Not in DB | |
Property History
| DATE: | EVENT: | PRICE: | SOURCE: |
|---|---|---|---|
| 15 Oct, 2008 | Sold | $284,830 | MRED MLS |
| 29 May, 2008 | Under contract | $279,900 | MRED MLS |
| 28 Apr, 2008 | Listed for sale | $279,900 | MRED MLS |
| 8 Oct, 2010 | Sold | $261,000 | MRED MLS |
| 7 Sep, 2010 | Under contract | $272,000 | MRED MLS |
| — | Last price change | $274,900 | MRED MLS |
| 9 Jun, 2010 | Listed for sale | $284,000 | MRED MLS |
| 16 Jul, 2018 | Sold | $340,000 | MRED MLS |
| 27 May, 2018 | Under contract | $354,900 | MRED MLS |
| 23 Apr, 2018 | Listed for sale | $354,900 | MRED MLS |
| 9 Oct, 2020 | Sold | $407,000 | MRED MLS |
| 28 Aug, 2020 | Under contract | $394,900 | MRED MLS |
| 25 Aug, 2020 | Listed for sale | $394,900 | MRED MLS |
Room Specifics
Total Bedrooms: 4
Bedrooms Above Ground: 4
Bedrooms Below Ground: 0
Dimensions: —
Floor Type: Carpet
Dimensions: —
Floor Type: Carpet
Dimensions: —
Floor Type: Carpet
Full Bathrooms: 3
Bathroom Amenities: Separate Shower,Double Sink
Bathroom in Basement: 0
Rooms: Den,Eating Area,Utility Room-1st Floor
Basement Description: —
Other Specifics
| 3 | |
| Concrete Perimeter | |
| Asphalt | |
| — | |
| — | |
| 60X150X101X43 | |
| Unfinished | |
| Full | |
| — | |
| Range, Microwave, Dishwasher, Refrigerator | |
| Not in DB | |
| Clubhouse, Pool, Sidewalks, Street Lights, Street Paved | |
| — | |
| — | |
| Gas Log, Gas Starter |
Tax History
| Year | Property Taxes |
|---|---|
| 2010 | $194 |
| 2018 | $12,468 |
| 2020 | $14,995 |
Contact Agent
Nearby Similar Homes
Nearby Sold Comparables
Contact Agent
Listing Provided By
Baird & Warner

