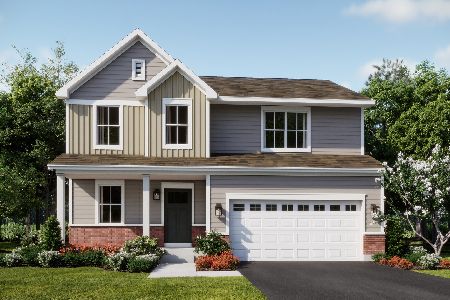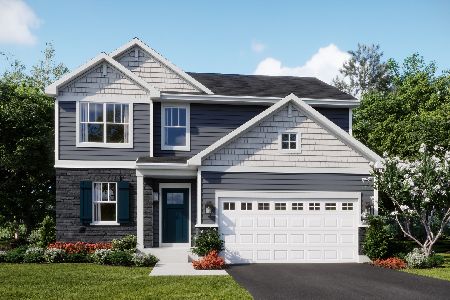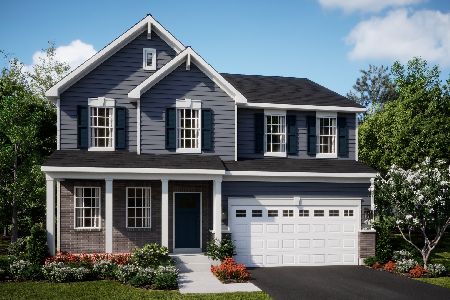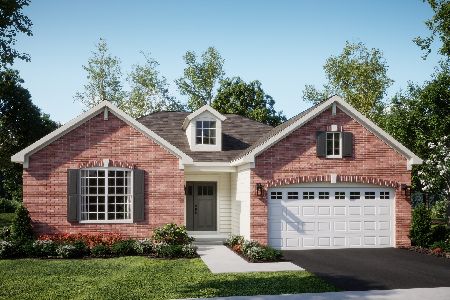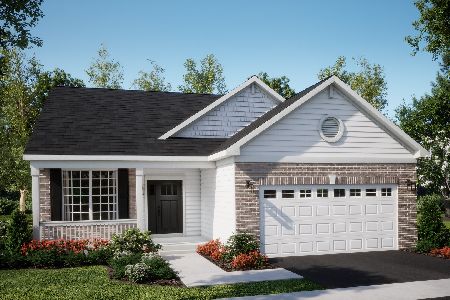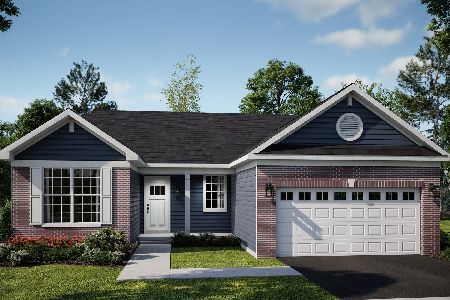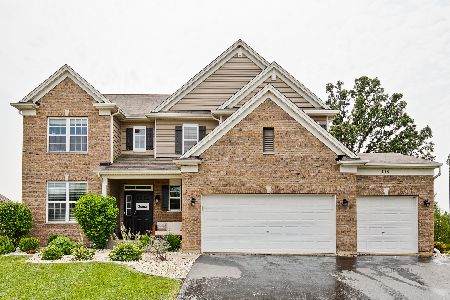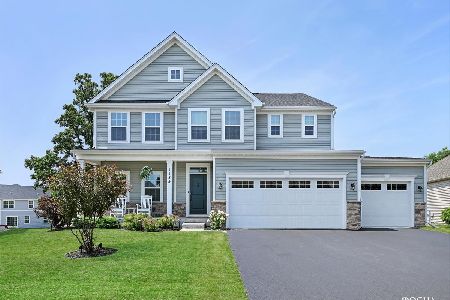1190 White Lake Drive, Antioch, Illinois 60002
$261,000
|
Sold
|
|
| Status: | Closed |
| Sqft: | 2,917 |
| Cost/Sqft: | $93 |
| Beds: | 4 |
| Baths: | 3 |
| Year Built: | 2008 |
| Property Taxes: | $194 |
| Days On Market: | 5670 |
| Lot Size: | 0,00 |
Description
This fabulous home is immaculate and boosts gleaming hardwood flooring, first floor office, formal living & dining rms, 2-story family room w dramatic fireplace, eat in chef's kitchen w center island. First floor mud room, Vaulted master suite w/beautiful fireplace, WIC & private bath w/soaking tub. Beautiful deck w/patio below. Large back yard w/great view. Walk-out basement w/bath roughed in. This is a lot of home!
Property Specifics
| Single Family | |
| — | |
| Traditional | |
| 2008 | |
| Full,Walkout | |
| — | |
| No | |
| — |
| Lake | |
| Clublands Antioch | |
| 58 / Monthly | |
| Insurance,Clubhouse,Pool | |
| Public | |
| Public Sewer | |
| 07551183 | |
| 02233010350000 |
Nearby Schools
| NAME: | DISTRICT: | DISTANCE: | |
|---|---|---|---|
|
Grade School
Hillcrest Elementary School |
34 | — | |
|
Middle School
Antioch Upper Grade School |
34 | Not in DB | |
|
High School
Antioch Community High School |
117 | Not in DB | |
Property History
| DATE: | EVENT: | PRICE: | SOURCE: |
|---|---|---|---|
| 15 Oct, 2008 | Sold | $284,830 | MRED MLS |
| 29 May, 2008 | Under contract | $279,900 | MRED MLS |
| 28 Apr, 2008 | Listed for sale | $279,900 | MRED MLS |
| 8 Oct, 2010 | Sold | $261,000 | MRED MLS |
| 7 Sep, 2010 | Under contract | $272,000 | MRED MLS |
| — | Last price change | $274,900 | MRED MLS |
| 9 Jun, 2010 | Listed for sale | $284,000 | MRED MLS |
| 16 Jul, 2018 | Sold | $340,000 | MRED MLS |
| 27 May, 2018 | Under contract | $354,900 | MRED MLS |
| 23 Apr, 2018 | Listed for sale | $354,900 | MRED MLS |
| 9 Oct, 2020 | Sold | $407,000 | MRED MLS |
| 28 Aug, 2020 | Under contract | $394,900 | MRED MLS |
| 25 Aug, 2020 | Listed for sale | $394,900 | MRED MLS |
Room Specifics
Total Bedrooms: 4
Bedrooms Above Ground: 4
Bedrooms Below Ground: 0
Dimensions: —
Floor Type: Carpet
Dimensions: —
Floor Type: Carpet
Dimensions: —
Floor Type: Carpet
Full Bathrooms: 3
Bathroom Amenities: Separate Shower,Double Sink
Bathroom in Basement: 0
Rooms: Den,Eating Area,Gallery,Loft,Utility Room-1st Floor
Basement Description: —
Other Specifics
| 3 | |
| Concrete Perimeter | |
| Asphalt | |
| Deck, Patio | |
| — | |
| 60X150X101X43 | |
| Unfinished | |
| Full | |
| Vaulted/Cathedral Ceilings | |
| Double Oven, Microwave, Dishwasher, Refrigerator, Freezer, Disposal | |
| Not in DB | |
| Sidewalks, Street Lights, Street Paved | |
| — | |
| — | |
| Gas Log, Gas Starter |
Tax History
| Year | Property Taxes |
|---|---|
| 2010 | $194 |
| 2018 | $12,468 |
| 2020 | $14,995 |
Contact Agent
Nearby Similar Homes
Nearby Sold Comparables
Contact Agent
Listing Provided By
Prime Market Realty

