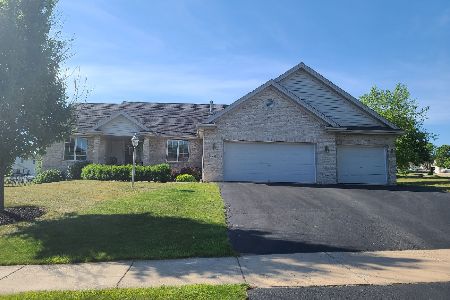11901 Deacon Drive, Rockton, Illinois 61072
$330,000
|
Sold
|
|
| Status: | Closed |
| Sqft: | 3,277 |
| Cost/Sqft: | $105 |
| Beds: | 6 |
| Baths: | 4 |
| Year Built: | 2003 |
| Property Taxes: | $6,274 |
| Days On Market: | 1257 |
| Lot Size: | 0,00 |
Description
Spectacular walk-out full exposure in this true 6 bedroom colonial located in Old River Hills in Rockton. Spacious 3400+ sq ft with three levels of living space and plenty of room to relax or entertain. Tiled entry, kitchen, baths, and main floor laundry. Six panel oak doors throughout. Bright, neutral colors. Family room with TV hook-ups above gas fireplace and large big windows to bring the natural light in. Dining room currently being used as an office. Large eat-in kitchen features SS appliances, center island, lots of storage, and sliders to over-sized deck. Master suite features double vanity, separate shower, whirlpool tub, and walk-in closet. Four more good sized bedrooms with ample closet space and 2 full baths complete the second floor. Walk-out lower level features high ceilings, a huge rec room with sliders to a wonderful covered stone patio perfect for entertaining, and 6th bedroom with double closets and full bath. Large back yard nicely maintained with mature trees and raised garden beds. Huge 3.5 car garage. New water heater. Call today for your private showing, don't miss out on this beautiful home.
Property Specifics
| Single Family | |
| — | |
| — | |
| 2003 | |
| — | |
| — | |
| No | |
| — |
| Winnebago | |
| — | |
| — / Not Applicable | |
| — | |
| — | |
| — | |
| 11490616 | |
| 0325427002 |
Nearby Schools
| NAME: | DISTRICT: | DISTANCE: | |
|---|---|---|---|
|
High School
Hononegah High School |
207 | Not in DB | |
Property History
| DATE: | EVENT: | PRICE: | SOURCE: |
|---|---|---|---|
| 14 Oct, 2022 | Sold | $330,000 | MRED MLS |
| 14 Sep, 2022 | Under contract | $345,000 | MRED MLS |
| 12 Aug, 2022 | Listed for sale | $345,000 | MRED MLS |
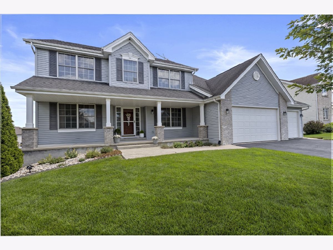
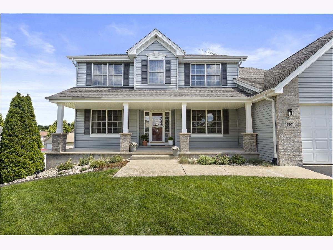
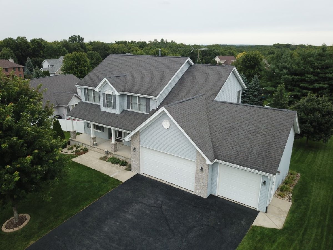
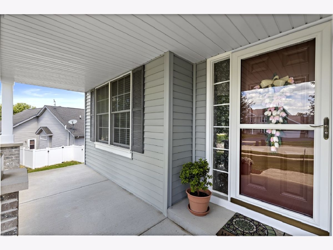
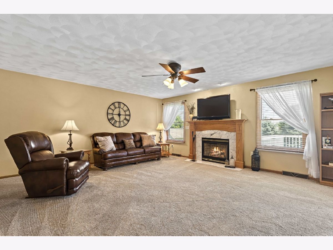
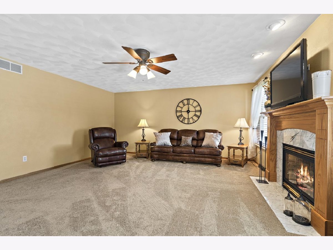
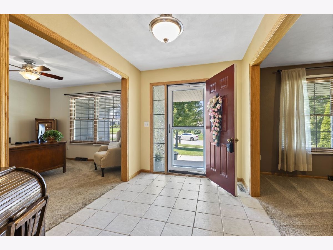
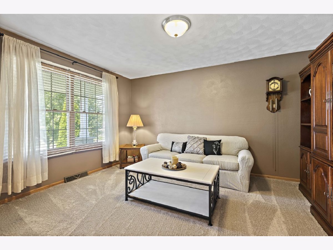
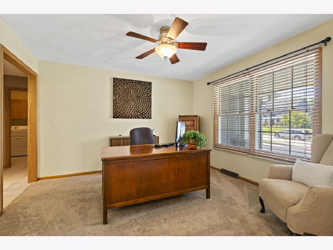
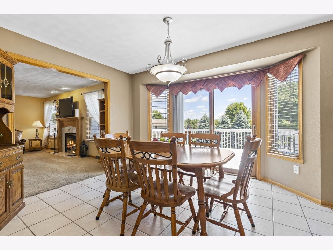
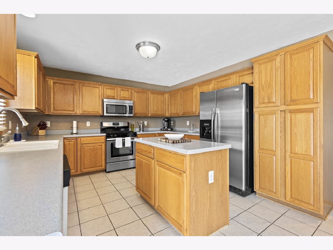
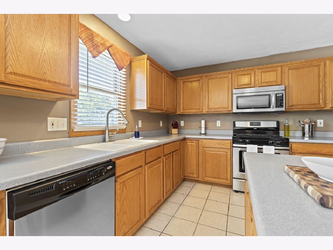
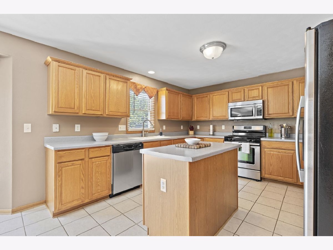
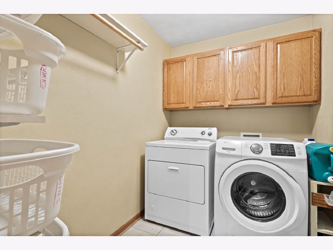
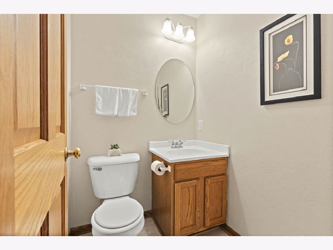
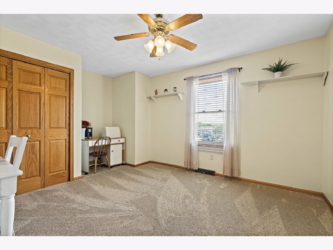
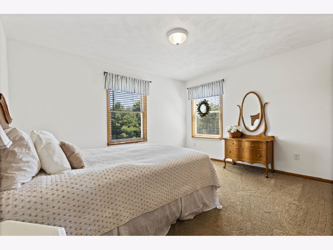
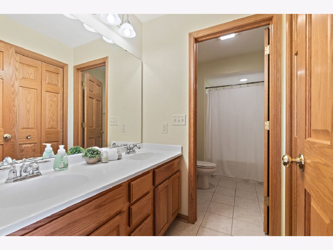
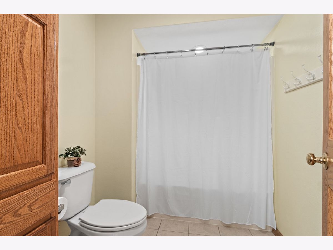
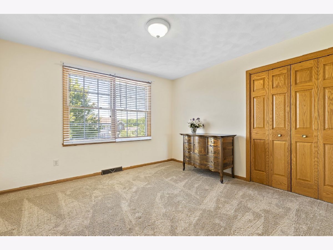
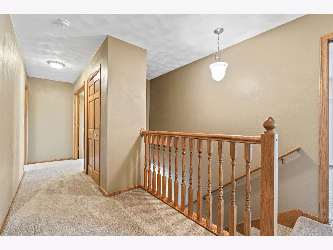
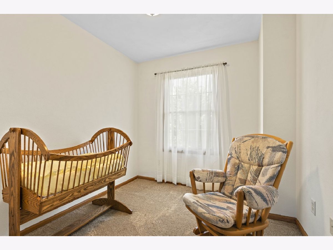
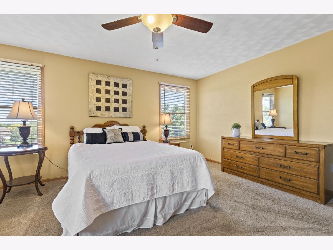
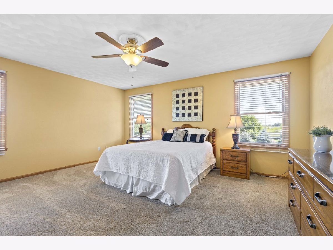
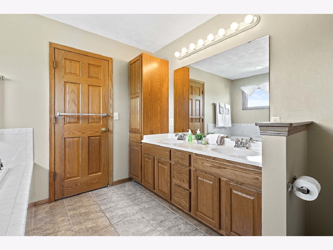
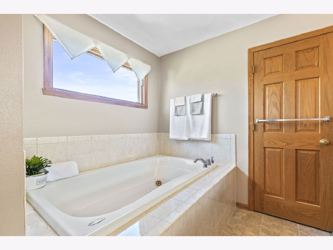
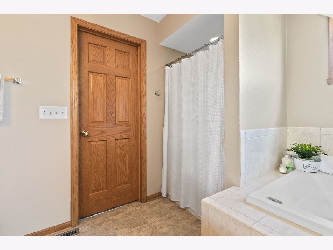
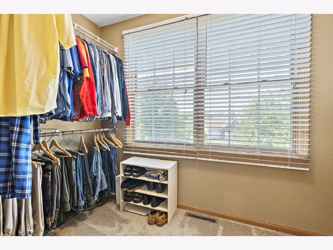
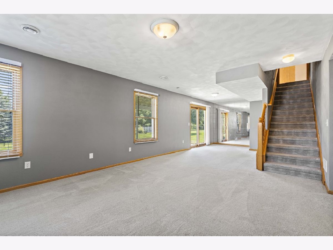
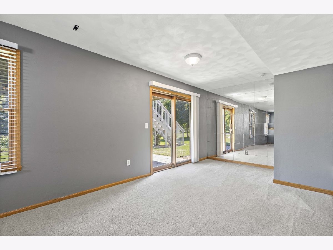
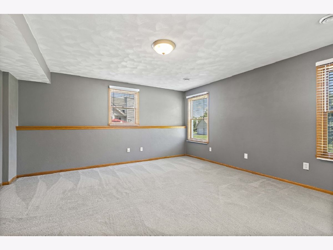
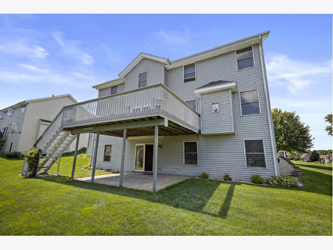
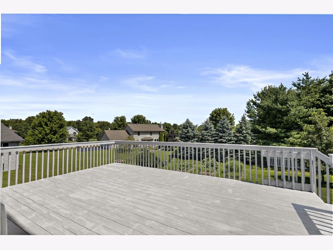
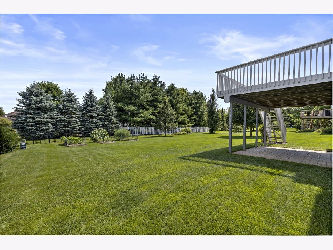
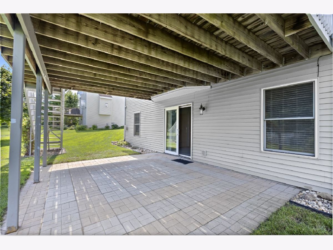
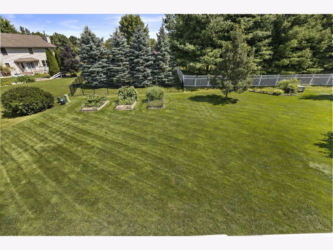
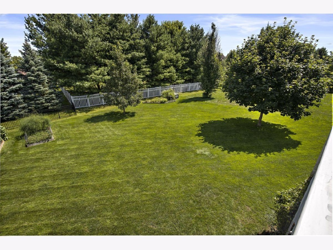
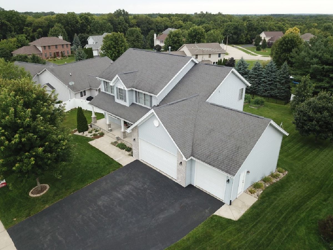
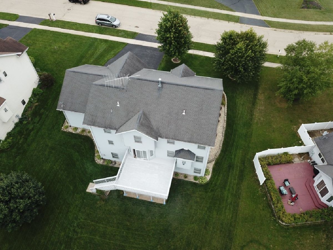
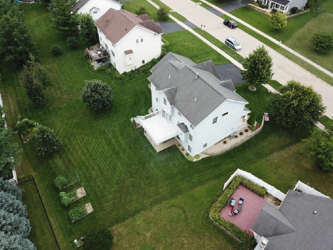
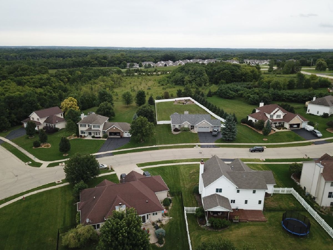
Room Specifics
Total Bedrooms: 6
Bedrooms Above Ground: 6
Bedrooms Below Ground: 0
Dimensions: —
Floor Type: —
Dimensions: —
Floor Type: —
Dimensions: —
Floor Type: —
Dimensions: —
Floor Type: —
Dimensions: —
Floor Type: —
Full Bathrooms: 4
Bathroom Amenities: —
Bathroom in Basement: 1
Rooms: —
Basement Description: Partially Finished
Other Specifics
| 3.5 | |
| — | |
| — | |
| — | |
| — | |
| 90.72X93.00X147.53X153.01 | |
| — | |
| — | |
| — | |
| — | |
| Not in DB | |
| — | |
| — | |
| — | |
| — |
Tax History
| Year | Property Taxes |
|---|---|
| 2022 | $6,274 |
Contact Agent
Nearby Similar Homes
Nearby Sold Comparables
Contact Agent
Listing Provided By
Keller Williams Realty Signature

