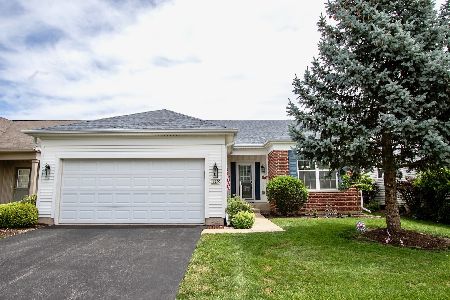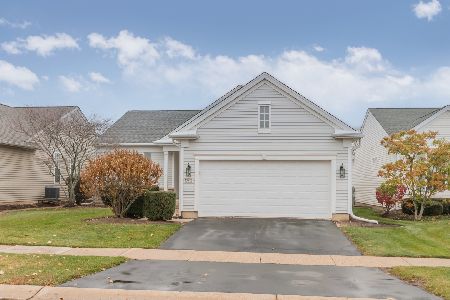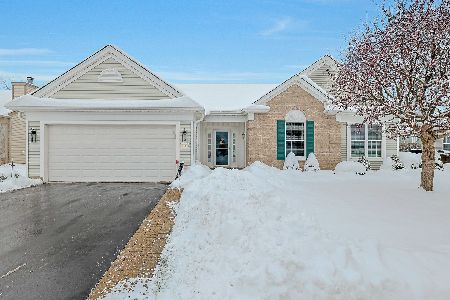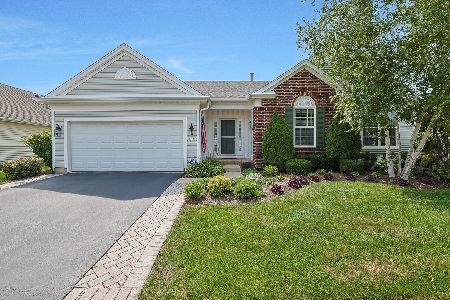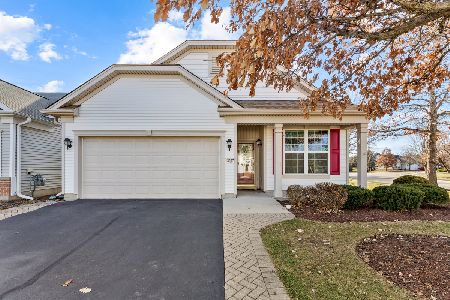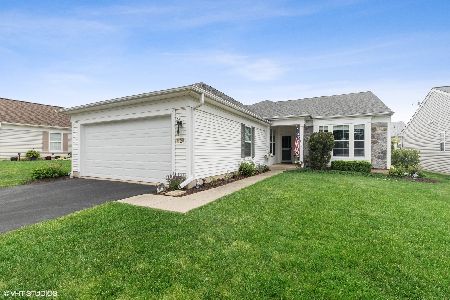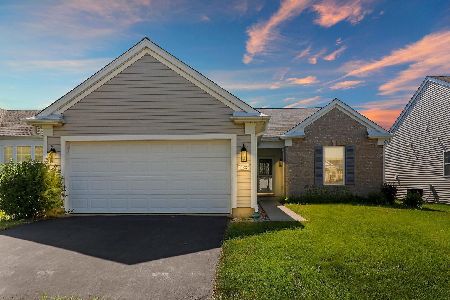11907 Borhart Drive, Huntley, Illinois 60142
$260,000
|
Sold
|
|
| Status: | Closed |
| Sqft: | 1,747 |
| Cost/Sqft: | $151 |
| Beds: | 2 |
| Baths: | 2 |
| Year Built: | 2005 |
| Property Taxes: | $4,606 |
| Days On Market: | 1881 |
| Lot Size: | 0,14 |
Description
Move right into this very popular Fox Model featuring an open floor plan in Del Webb's Sun City 55+ Community. This 2 bedroom, 2 bath home also features a large den and heated Florida/Sun Room with great hardwood floors! With an open kitchen perfect for entertaining that has cherry cabinetry with under cabinet lighting. The master bedroom has a bay window, large upgraded master bath and a huge walk-in closet. The added unit amenities include a brick paver patio, sprinkler system, can lighting throughout living room and kitchen, decorative trim, high end window treatments and more. Air Conditioning Condenser replaced in 2019. Tear off and reroof shingles in 2017. New insulated garage door installed with opener 2019. Amazing association with 2 separate lodges and amazing amenities that include swimming pools, tennis court, wood work shop, fishing lake, walking paths, and plenty more! Huntley residents have discount rate at golf course. Solid association and reserves with no special assessments! WOW!!!
Property Specifics
| Single Family | |
| — | |
| Ranch | |
| 2005 | |
| None | |
| FOX | |
| No | |
| 0.14 |
| Mc Henry | |
| Del Webb Sun City | |
| 128 / Monthly | |
| Insurance,Clubhouse,Exercise Facilities,Pool,Scavenger | |
| Public | |
| Public Sewer | |
| 10940533 | |
| 1831358003 |
Property History
| DATE: | EVENT: | PRICE: | SOURCE: |
|---|---|---|---|
| 8 Mar, 2016 | Sold | $197,500 | MRED MLS |
| 21 Jan, 2016 | Under contract | $199,900 | MRED MLS |
| 15 Dec, 2015 | Listed for sale | $199,900 | MRED MLS |
| 18 Jan, 2021 | Sold | $260,000 | MRED MLS |
| 30 Dec, 2020 | Under contract | $263,000 | MRED MLS |
| — | Last price change | $270,000 | MRED MLS |
| 24 Nov, 2020 | Listed for sale | $270,000 | MRED MLS |
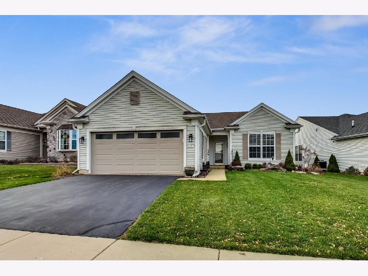
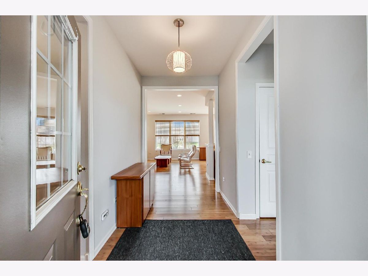
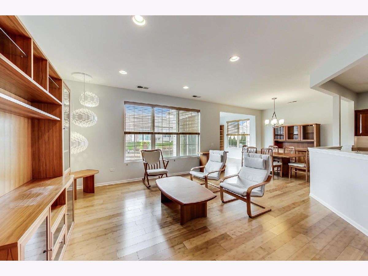
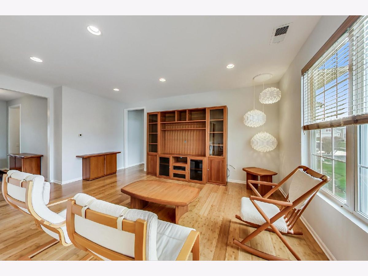
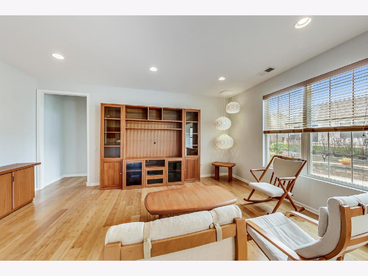
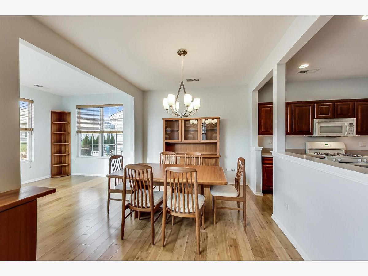
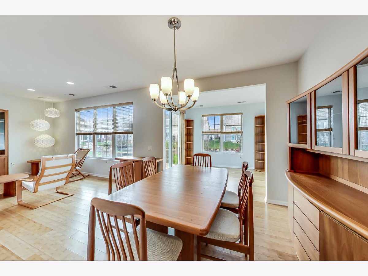
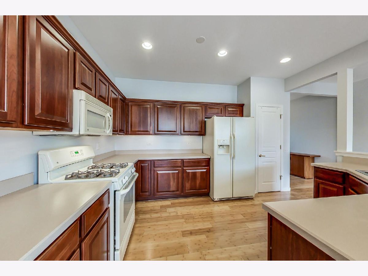
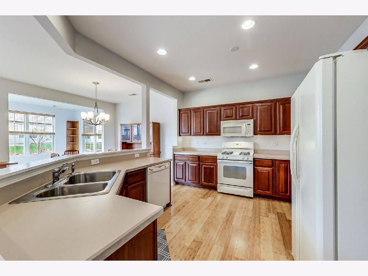
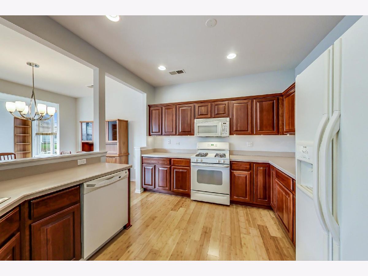
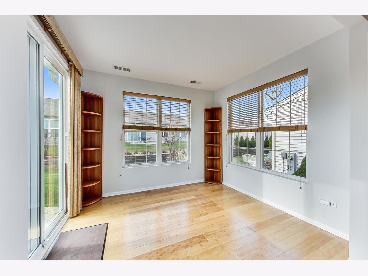
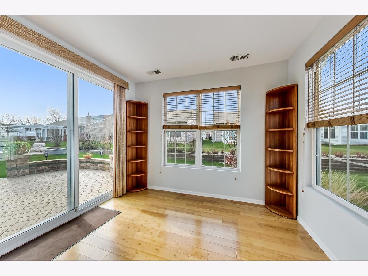
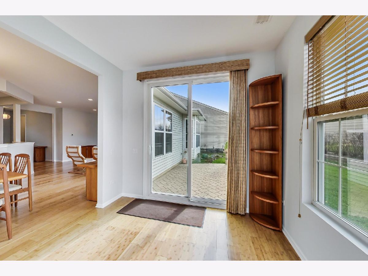
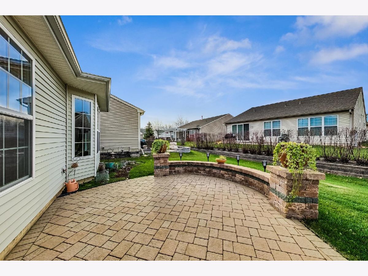
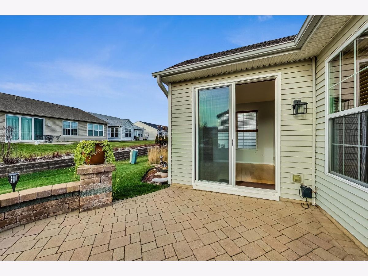
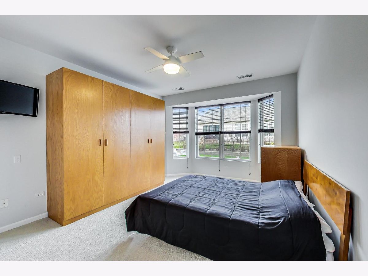
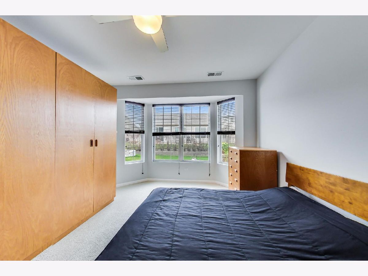
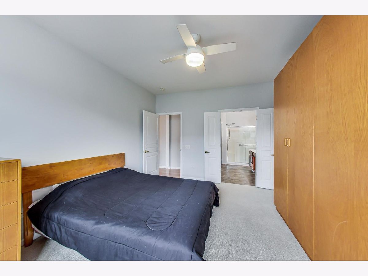
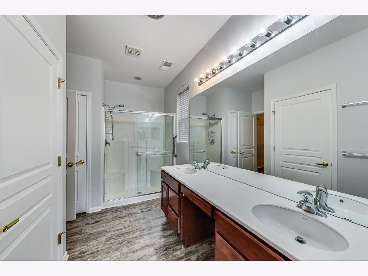
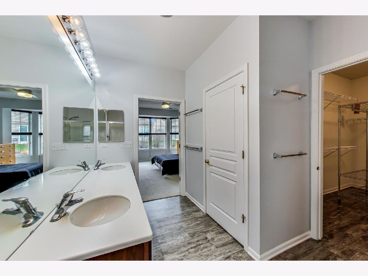
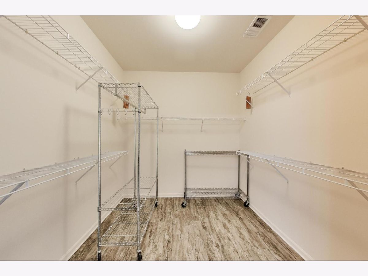
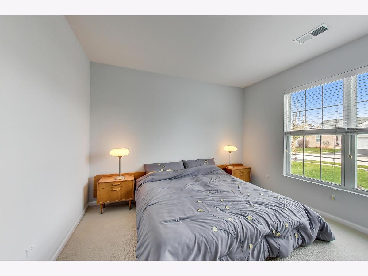
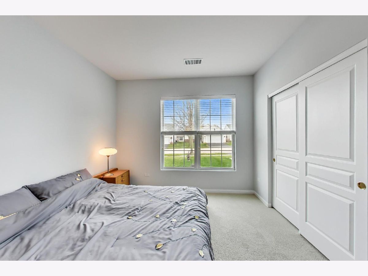
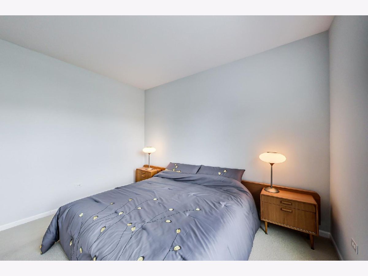
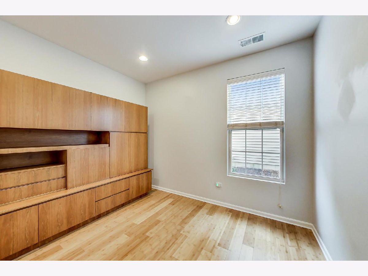
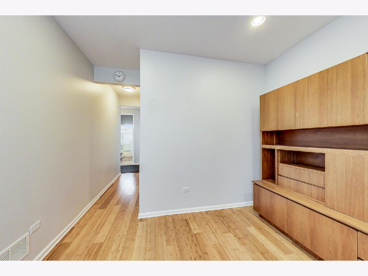
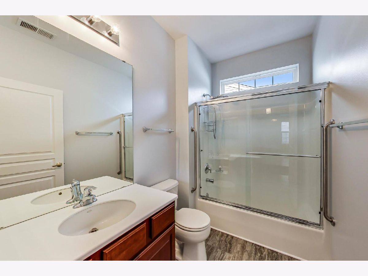
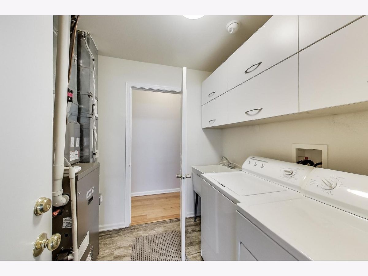
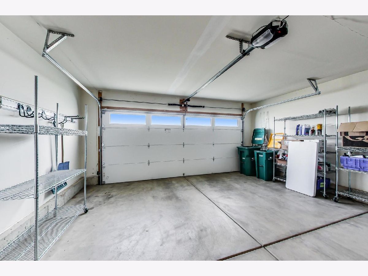
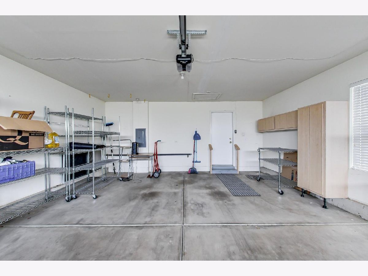
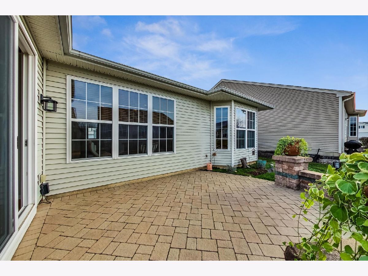
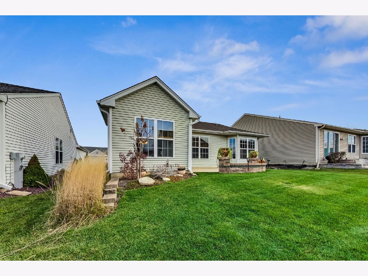
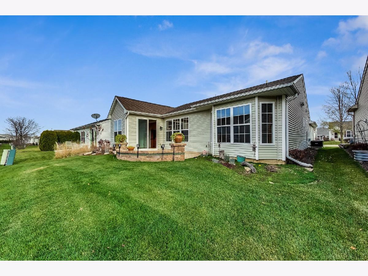
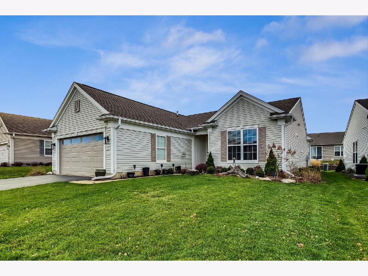
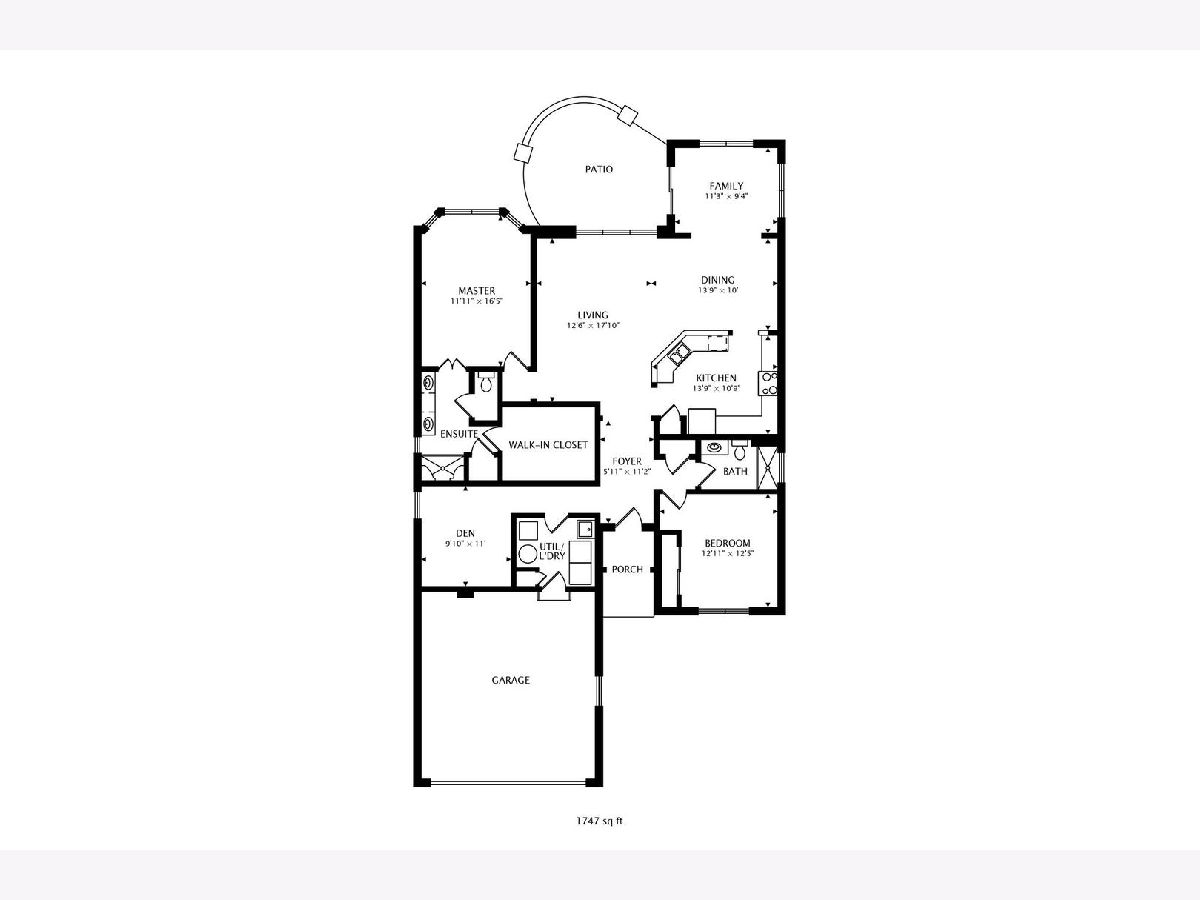
Room Specifics
Total Bedrooms: 2
Bedrooms Above Ground: 2
Bedrooms Below Ground: 0
Dimensions: —
Floor Type: Carpet
Full Bathrooms: 2
Bathroom Amenities: Separate Shower,Double Sink
Bathroom in Basement: —
Rooms: Sun Room,Den
Basement Description: Slab
Other Specifics
| 2 | |
| Concrete Perimeter | |
| Asphalt | |
| Brick Paver Patio, Storms/Screens | |
| — | |
| 54X115X49X113 | |
| — | |
| Full | |
| Hardwood Floors, First Floor Bedroom, First Floor Laundry, Walk-In Closet(s), Ceiling - 10 Foot, Open Floorplan, Drapes/Blinds | |
| Range, Microwave, Dishwasher, Refrigerator, Washer, Dryer, Disposal | |
| Not in DB | |
| Clubhouse, Park, Pool, Tennis Court(s), Sidewalks, Street Lights, Street Paved | |
| — | |
| — | |
| — |
Tax History
| Year | Property Taxes |
|---|---|
| 2016 | $4,939 |
| 2021 | $4,606 |
Contact Agent
Nearby Similar Homes
Nearby Sold Comparables
Contact Agent
Listing Provided By
@properties

