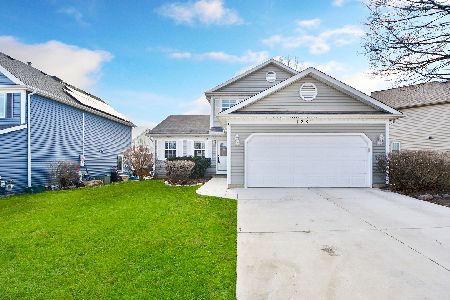1191 Tamarack Drive, Hoffman Estates, Illinois 60010
$503,450
|
Sold
|
|
| Status: | Closed |
| Sqft: | 3,230 |
| Cost/Sqft: | $162 |
| Beds: | 4 |
| Baths: | 4 |
| Year Built: | 1987 |
| Property Taxes: | $12,873 |
| Days On Market: | 3523 |
| Lot Size: | 0,00 |
Description
Stunning 4 BR home in desirable Evergreen neighborhood! Super location with award winning schools including Fremd. Largest model located in a prime location across from entrance to private Evergreen Lake, offering views from all front windows! Pristine condition home with neutral colors throughout. Kit features granite counter-tops, stone and tile back splash, & SS appliances. Large MBR w/vaulted clg, large picture window to enjoy lake view, huge walk-in closet, & dressing area w/granite vanity. MBR bath, hall bath, & half bath feature granite, upgraded sinks, faucets, & lighting. 2-story foyer, 1st flr office/den, full fin bsmt w/half bath, & bonus room complete the living space. Beautifully landscaped front & back yards w/in-ground sprinkler systems, & convenient side-fenced yard for security of young children or pets.Well maintained home w/recent improvements including architectural roof, gutters, ext paint, deck refinishing, & epoxy coated driveway. Must see this beautiful Home!
Property Specifics
| Single Family | |
| — | |
| — | |
| 1987 | |
| Full | |
| REGENCY | |
| No | |
| — |
| Cook | |
| Evergreen | |
| 350 / Annual | |
| Other | |
| Lake Michigan | |
| Public Sewer | |
| 09277522 | |
| 02184090140000 |
Nearby Schools
| NAME: | DISTRICT: | DISTANCE: | |
|---|---|---|---|
|
Grade School
Marion Jordan Elementary School |
15 | — | |
|
Middle School
Walter R Sundling Junior High Sc |
15 | Not in DB | |
|
High School
Wm Fremd High School |
211 | Not in DB | |
Property History
| DATE: | EVENT: | PRICE: | SOURCE: |
|---|---|---|---|
| 19 Sep, 2016 | Sold | $503,450 | MRED MLS |
| 23 Aug, 2016 | Under contract | $521,900 | MRED MLS |
| — | Last price change | $524,900 | MRED MLS |
| 6 Jul, 2016 | Listed for sale | $539,900 | MRED MLS |
Room Specifics
Total Bedrooms: 4
Bedrooms Above Ground: 4
Bedrooms Below Ground: 0
Dimensions: —
Floor Type: Carpet
Dimensions: —
Floor Type: Carpet
Dimensions: —
Floor Type: Carpet
Full Bathrooms: 4
Bathroom Amenities: Separate Shower,Double Sink
Bathroom in Basement: 1
Rooms: Den,Eating Area,Exercise Room,Foyer,Recreation Room
Basement Description: Finished
Other Specifics
| 3 | |
| Concrete Perimeter | |
| Asphalt | |
| Deck | |
| Cul-De-Sac | |
| 66X128X110X103 | |
| Full | |
| Full | |
| Vaulted/Cathedral Ceilings | |
| — | |
| Not in DB | |
| Sidewalks, Street Lights, Street Paved | |
| — | |
| — | |
| — |
Tax History
| Year | Property Taxes |
|---|---|
| 2016 | $12,873 |
Contact Agent
Nearby Similar Homes
Nearby Sold Comparables
Contact Agent
Listing Provided By
Coldwell Banker The Real Estate Group










