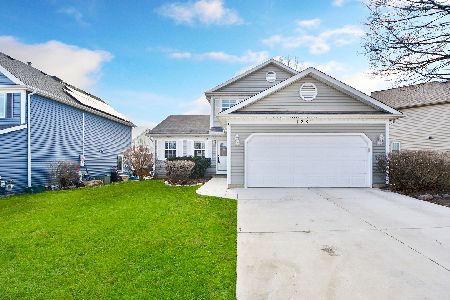1234 Silver Pine Drive, Hoffman Estates, Illinois 60010
$462,500
|
Sold
|
|
| Status: | Closed |
| Sqft: | 2,399 |
| Cost/Sqft: | $200 |
| Beds: | 3 |
| Baths: | 3 |
| Year Built: | 1984 |
| Property Taxes: | $12,063 |
| Days On Market: | 2807 |
| Lot Size: | 0,31 |
Description
HUGE PRICE REDUCTION!! Meticulously maintained potential 4 bed 2.5 bath home in highly sought after Evergreen Estates! 2 story foyer welcomes you into the beautifully updated home. Brand new dark cherry wood floors on both levels. The living room has a custom built-in entertainment center. The separate formal dining room has beautiful wainscoting and oversized windows. The gourmet kitchen features brand new Viking and Bosch appliances, Carrera and granite countertops, a gorgeous farmhouse sink and plenty of cabinetry. The eating area opens up to the family room that showcases a beautiful 2 sided gas fireplace. 3 generously sized bedrooms on the 2nd floor. 2nd floor loft can be converted into a 4th bedroom. Relax in the luxurious master suite featuring dual vanities, a gorgeous soaking tub, and separate shower. Extra hangout space in the finished basement. The oversized professionally landscaped backyard is perfect for entertaining. Nothing left to do but move in!
Property Specifics
| Single Family | |
| — | |
| — | |
| 1984 | |
| Partial | |
| — | |
| No | |
| 0.31 |
| Cook | |
| Evergreen | |
| 350 / Annual | |
| Other | |
| Lake Michigan | |
| Public Sewer | |
| 09992950 | |
| 02184090130000 |
Nearby Schools
| NAME: | DISTRICT: | DISTANCE: | |
|---|---|---|---|
|
Grade School
Marion Jordan Elementary School |
15 | — | |
|
Middle School
Walter R Sundling Junior High Sc |
15 | Not in DB | |
|
High School
Wm Fremd High School |
211 | Not in DB | |
Property History
| DATE: | EVENT: | PRICE: | SOURCE: |
|---|---|---|---|
| 25 Sep, 2018 | Sold | $462,500 | MRED MLS |
| 28 Aug, 2018 | Under contract | $480,000 | MRED MLS |
| — | Last price change | $498,000 | MRED MLS |
| 22 Jun, 2018 | Listed for sale | $505,000 | MRED MLS |
Room Specifics
Total Bedrooms: 3
Bedrooms Above Ground: 3
Bedrooms Below Ground: 0
Dimensions: —
Floor Type: Hardwood
Dimensions: —
Floor Type: Hardwood
Full Bathrooms: 3
Bathroom Amenities: Separate Shower,Double Sink,Soaking Tub
Bathroom in Basement: 0
Rooms: Eating Area,Office,Loft,Recreation Room,Foyer
Basement Description: Finished
Other Specifics
| 2 | |
| — | |
| — | |
| — | |
| — | |
| 140X50X76X30X68X94 | |
| — | |
| Full | |
| Vaulted/Cathedral Ceilings, Skylight(s), Hardwood Floors | |
| Range, Microwave, Dishwasher, Refrigerator, Freezer, Washer, Dryer, Disposal, Wine Refrigerator | |
| Not in DB | |
| Park, Pool, Lake, Water Rights, Curbs, Sidewalks | |
| — | |
| — | |
| Double Sided, Attached Fireplace Doors/Screen, Gas Log, Gas Starter |
Tax History
| Year | Property Taxes |
|---|---|
| 2018 | $12,063 |
Contact Agent
Nearby Similar Homes
Nearby Sold Comparables
Contact Agent
Listing Provided By
Redfin Corporation









